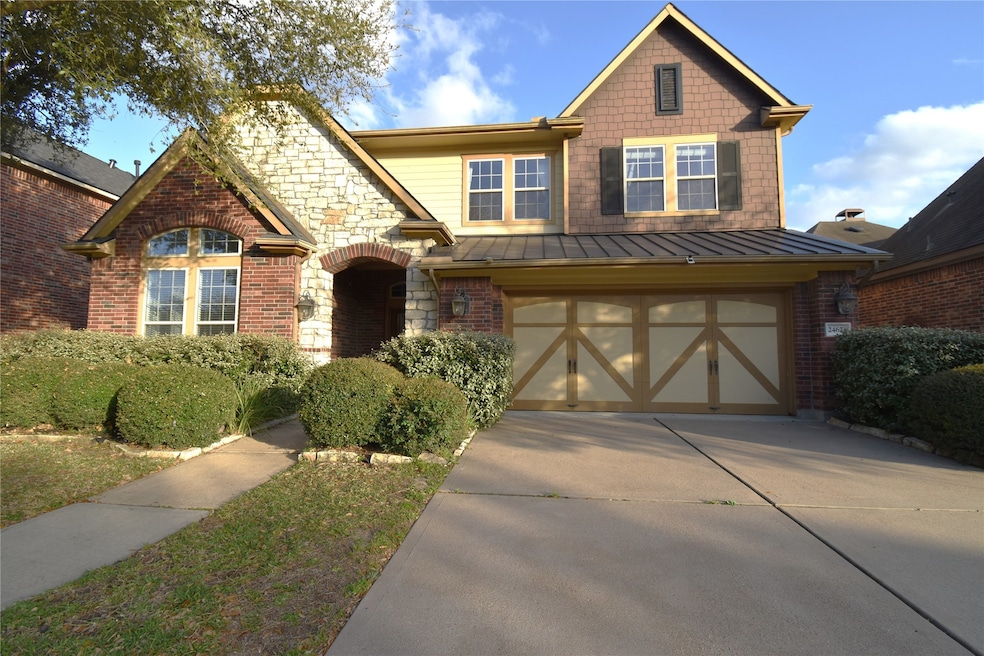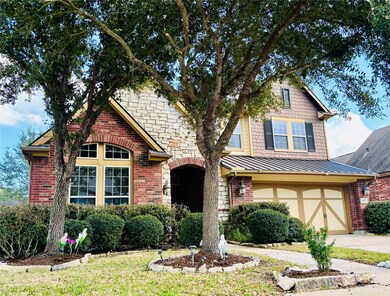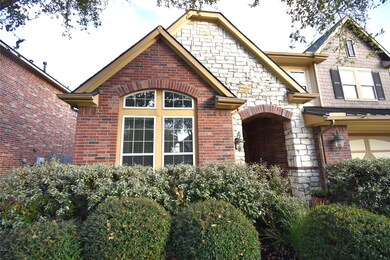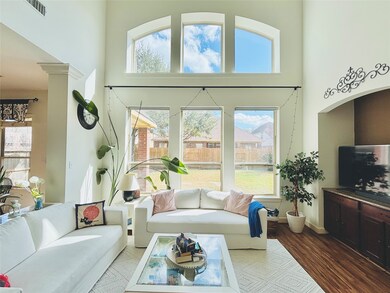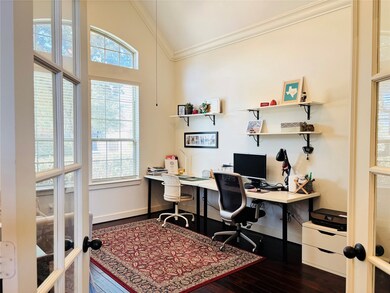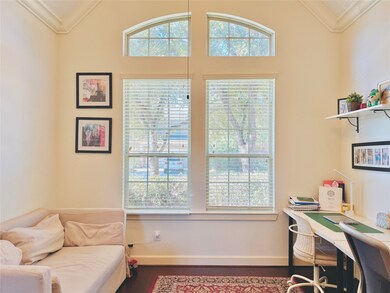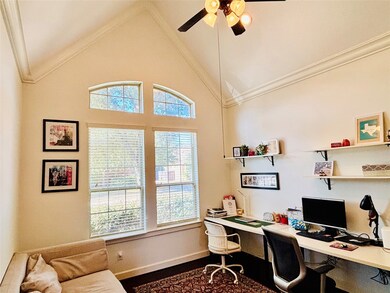
24623 Garnet Stone Ln Katy, TX 77494
Southwest Cinco Ranch NeighborhoodHighlights
- Deck
- Wood Flooring
- Community Pool
- Tom Wilson Elementary School Rated A+
- 1 Fireplace
- 1-minute walk to Cinco Ranch Park and Pavilion
About This Home
As of May 2025Welcome to this move-in ready 4-bedroom, 3.5-bath home on a spacious lot in Cinco Ranch. Inside, you'll find soaring ceilings, neutral tones, and newly installed hard surface floors throughout. Natural light fills every room, creating a bright and inviting atmosphere.A private home office, tucked behind French doors, offers a quiet space for work or study. The open kitchen features a center island, granite countertops, a herringbone backsplash, stainless steel appliances, ample cabinetry, and a pantry. The sunny breakfast nook, with views of the backyard, is perfect for casual meals.The family room boasts a fireplace, soaring ceilings, and large windows overlooking the backyard. The first-floor primary suite includes high ceilings, bay windows, and a private bathroom.Upstairs, you'll find a large game room, three secondary bedrooms, and two full bathrooms. The backyard offers a spacious patio and a fully fenced yard, ideal for outdoor dining, play, and safety for pets or kids.
Last Agent to Sell the Property
Great Houston Realty License #0688527 Listed on: 03/19/2025
Home Details
Home Type
- Single Family
Est. Annual Taxes
- $10,899
Year Built
- Built in 2008
Lot Details
- 6,600 Sq Ft Lot
- North Facing Home
- Back Yard Fenced
HOA Fees
- $104 Monthly HOA Fees
Parking
- 2 Car Attached Garage
Home Design
- Brick Exterior Construction
- Slab Foundation
- Composition Roof
- Cement Siding
- Stone Siding
Interior Spaces
- 3,102 Sq Ft Home
- 2-Story Property
- 1 Fireplace
- Electric Dryer Hookup
Kitchen
- Gas Oven
- Gas Range
- <<microwave>>
- Dishwasher
- Disposal
Flooring
- Wood
- Laminate
- Tile
- Vinyl Plank
- Vinyl
Bedrooms and Bathrooms
- 4 Bedrooms
Outdoor Features
- Deck
- Covered patio or porch
Schools
- Wilson Elementary School
- Seven Lakes Junior High School
- Seven Lakes High School
Utilities
- Central Heating and Cooling System
- Heating System Uses Gas
- Water Softener is Owned
Community Details
Overview
- Cinco Ranch Residential Associati Association, Phone Number (713) 981-9000
- Cinco Ranch Southwest Subdivision
Recreation
- Community Pool
Ownership History
Purchase Details
Home Financials for this Owner
Home Financials are based on the most recent Mortgage that was taken out on this home.Purchase Details
Home Financials for this Owner
Home Financials are based on the most recent Mortgage that was taken out on this home.Purchase Details
Home Financials for this Owner
Home Financials are based on the most recent Mortgage that was taken out on this home.Purchase Details
Home Financials for this Owner
Home Financials are based on the most recent Mortgage that was taken out on this home.Similar Homes in the area
Home Values in the Area
Average Home Value in this Area
Purchase History
| Date | Type | Sale Price | Title Company |
|---|---|---|---|
| Deed | -- | Patten Title | |
| Special Warranty Deed | -- | Chicago Title | |
| Warranty Deed | -- | Chicago Title | |
| Deed | -- | -- | |
| Deed | -- | -- | |
| Vendors Lien | -- | Priority Title Co |
Mortgage History
| Date | Status | Loan Amount | Loan Type |
|---|---|---|---|
| Open | $424,000 | New Conventional | |
| Previous Owner | $199,500 | New Conventional | |
| Previous Owner | $212,000 | Purchase Money Mortgage | |
| Previous Owner | $212,000 | New Conventional | |
| Previous Owner | $260,100 | Purchase Money Mortgage |
Property History
| Date | Event | Price | Change | Sq Ft Price |
|---|---|---|---|---|
| 05/16/2025 05/16/25 | Sold | -- | -- | -- |
| 03/19/2025 03/19/25 | For Sale | $549,000 | -- | $177 / Sq Ft |
Tax History Compared to Growth
Tax History
| Year | Tax Paid | Tax Assessment Tax Assessment Total Assessment is a certain percentage of the fair market value that is determined by local assessors to be the total taxable value of land and additions on the property. | Land | Improvement |
|---|---|---|---|---|
| 2023 | $9,379 | $433,070 | $0 | $496,223 |
| 2022 | $9,646 | $393,700 | $0 | $410,940 |
| 2021 | $9,966 | $357,910 | $58,000 | $299,910 |
| 2020 | $9,749 | $343,020 | $55,000 | $288,020 |
| 2019 | $10,023 | $335,160 | $55,000 | $280,160 |
| 2018 | $10,077 | $333,070 | $55,000 | $278,070 |
| 2017 | $10,168 | $330,600 | $50,000 | $280,600 |
| 2016 | $10,477 | $340,650 | $50,000 | $290,650 |
| 2015 | $6,010 | $318,590 | $50,000 | $268,590 |
| 2014 | $5,600 | $289,630 | $50,000 | $239,630 |
Agents Affiliated with this Home
-
Kevin Man
K
Seller's Agent in 2025
Kevin Man
Great Houston Realty
(281) 665-0823
4 in this area
38 Total Sales
-
Jessica Wix
J
Buyer's Agent in 2025
Jessica Wix
Keller Williams Premier Realty
(832) 237-9200
6 in this area
66 Total Sales
Map
Source: Houston Association of REALTORS®
MLS Number: 7046175
APN: 2278-12-003-0040-914
- 9523 Sapphire Hill Ln
- 9610 W Amber Bluff Ln
- 9422 Pearl Creek Ln
- 24635 Blue Opal Ln
- 24903 Granite Bluff Ln
- 24538 Evangeline Springs Ln
- 24526 Evangeline Springs Ln
- 5507 Opal Cove Ct
- 25103 Oakton Springs Dr
- 24918 Granite Bluff Ln
- 25303 Hall Meadow Ln
- 24430 Silverton Valley Ln
- 25307 Hall Meadow Ln
- 9915 Terrance Springs Ln
- 24526 Carlton Springs Ln
- 6307 Alpine Trail Ln
- 24543 Carlton Springs Ln
- 24426 Stanwick Crossing Ln
- 9915 Touhy Lake Dr
- 24511 Carlton Springs Ln
