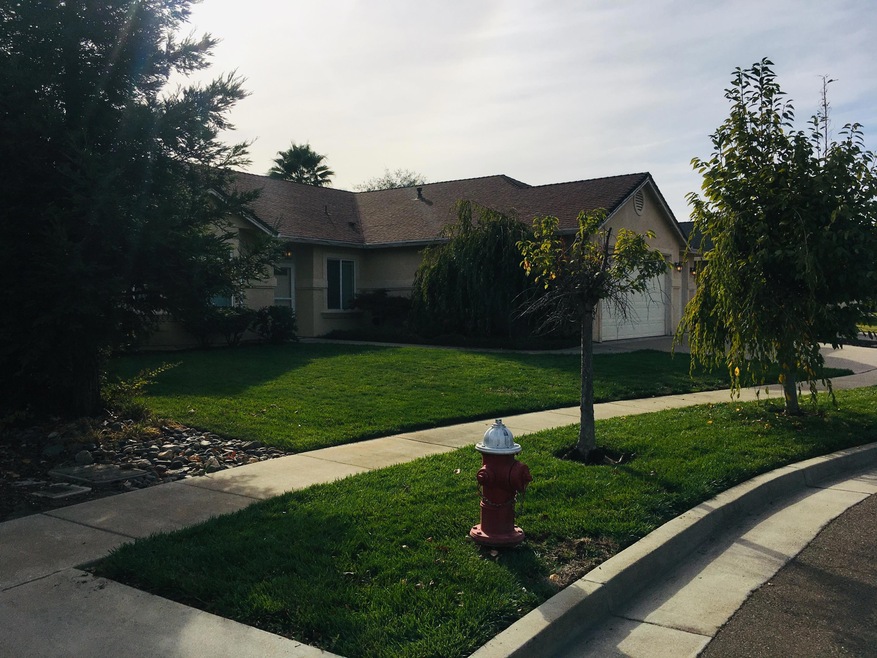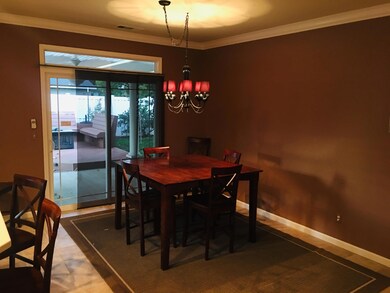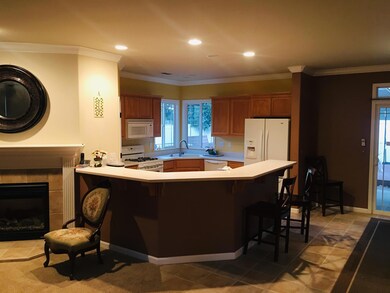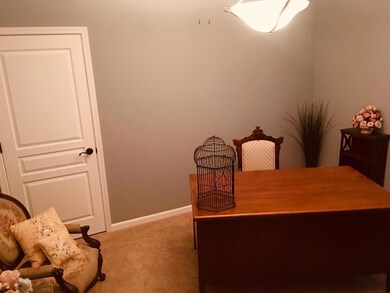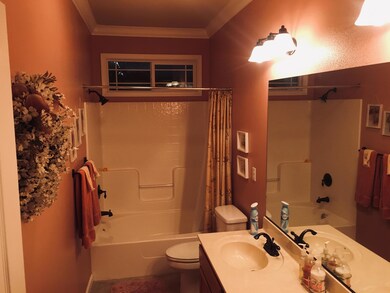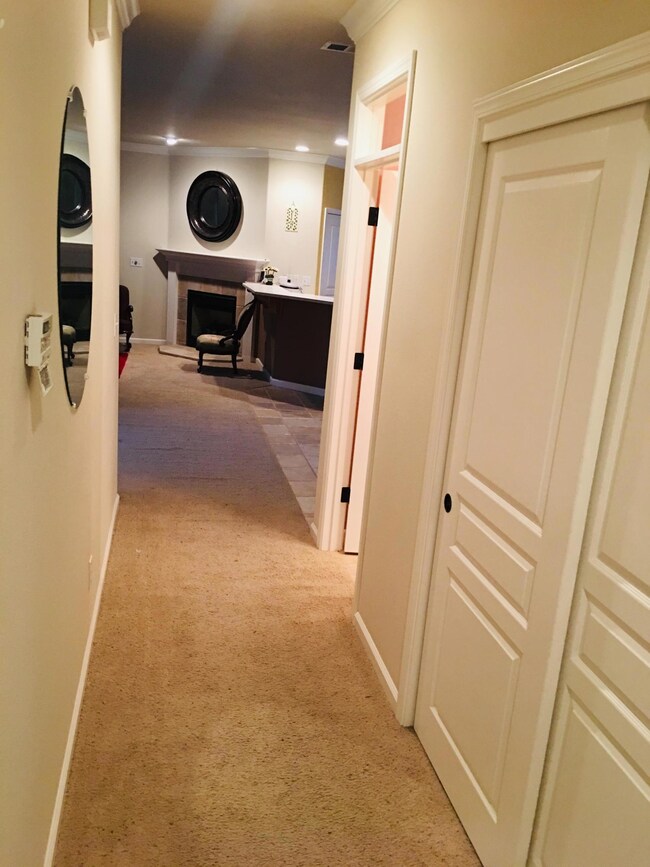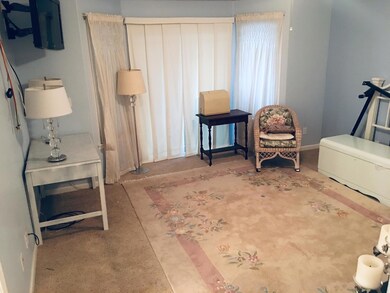
2463 Petroglyph St Redding, CA 96002
Starview NeighborhoodHighlights
- Contemporary Architecture
- No HOA
- Tile Countertops
- Enterprise High School Rated A-
- Oversized Parking
- 1-Story Property
About This Home
As of December 2021Well maintained home with 3 car garage, indoor laundry room and gas fireplace in living room.
Last Agent to Sell the Property
Banner Real Estate License #01093018 Listed on: 10/30/2018
Property Details
Home Type
- Multi-Family
Est. Annual Taxes
- $2,542
Year Built
- Built in 2006
Parking
- Oversized Parking
Home Design
- Contemporary Architecture
- Property Attached
- Slab Foundation
- Composition Roof
- Stucco
Interior Spaces
- 1,615 Sq Ft Home
- 1-Story Property
- Tile Countertops
Bedrooms and Bathrooms
- 3 Bedrooms
- 2 Full Bathrooms
Schools
- Suhsd High School
Utilities
- Forced Air Heating and Cooling System
Community Details
- No Home Owners Association
Listing and Financial Details
- Assessor Parcel Number 110-350-030-000
Ownership History
Purchase Details
Purchase Details
Home Financials for this Owner
Home Financials are based on the most recent Mortgage that was taken out on this home.Purchase Details
Home Financials for this Owner
Home Financials are based on the most recent Mortgage that was taken out on this home.Purchase Details
Purchase Details
Home Financials for this Owner
Home Financials are based on the most recent Mortgage that was taken out on this home.Purchase Details
Home Financials for this Owner
Home Financials are based on the most recent Mortgage that was taken out on this home.Similar Homes in Redding, CA
Home Values in the Area
Average Home Value in this Area
Purchase History
| Date | Type | Sale Price | Title Company |
|---|---|---|---|
| Deed | -- | None Listed On Document | |
| Grant Deed | $399,000 | Fidelity Natl Ttl Co Of Ca | |
| Grant Deed | $315,000 | Placer Title Co | |
| Grant Deed | $336,000 | Alliance Title Company | |
| Grant Deed | $3,300,000 | Alliance Title Company | |
| Grant Deed | -- | Alliance Title Company |
Mortgage History
| Date | Status | Loan Amount | Loan Type |
|---|---|---|---|
| Previous Owner | $293,200 | New Conventional | |
| Previous Owner | $294,062 | New Conventional | |
| Previous Owner | $258,000 | New Conventional | |
| Previous Owner | $211,947 | New Conventional | |
| Previous Owner | $43,000 | Commercial | |
| Previous Owner | $210,000 | New Conventional | |
| Previous Owner | $895,051 | Construction | |
| Previous Owner | $3,300,000 | Seller Take Back | |
| Previous Owner | $5,850,000 | Seller Take Back |
Property History
| Date | Event | Price | Change | Sq Ft Price |
|---|---|---|---|---|
| 12/30/2021 12/30/21 | Sold | $399,000 | 0.0% | $247 / Sq Ft |
| 11/19/2021 11/19/21 | Pending | -- | -- | -- |
| 11/15/2021 11/15/21 | For Sale | $399,000 | +26.7% | $247 / Sq Ft |
| 12/31/2018 12/31/18 | Sold | $315,000 | -7.4% | $195 / Sq Ft |
| 11/29/2018 11/29/18 | Pending | -- | -- | -- |
| 10/29/2018 10/29/18 | For Sale | $340,000 | -- | $211 / Sq Ft |
Tax History Compared to Growth
Tax History
| Year | Tax Paid | Tax Assessment Tax Assessment Total Assessment is a certain percentage of the fair market value that is determined by local assessors to be the total taxable value of land and additions on the property. | Land | Improvement |
|---|---|---|---|---|
| 2024 | $2,542 | $239,043 | $42,256 | $196,787 |
| 2023 | $2,542 | $234,357 | $41,428 | $192,929 |
| 2022 | $2,545 | $229,763 | $40,616 | $189,147 |
| 2021 | $3,452 | $324,628 | $56,681 | $267,947 |
| 2020 | $3,437 | $321,300 | $56,100 | $265,200 |
| 2019 | $3,408 | $315,000 | $55,000 | $260,000 |
| 2018 | $2,994 | $275,000 | $55,000 | $220,000 |
| 2017 | $2,878 | $255,000 | $50,000 | $205,000 |
| 2016 | $2,581 | $240,000 | $50,000 | $190,000 |
| 2015 | $2,598 | $240,000 | $50,000 | $190,000 |
| 2014 | $2,430 | $222,000 | $40,000 | $182,000 |
Agents Affiliated with this Home
-
Andra Damico
A
Seller's Agent in 2021
Andra Damico
Banner Real Estate
(530) 351-2225
1 in this area
18 Total Sales
-
S
Buyer's Agent in 2021
Steve Hixenbaugh
Domke Real Estate Professionals, Inc.
Map
Source: Shasta Association of REALTORS®
MLS Number: 18-6113
APN: 110-350-030-000
- 2548 Saturn Skyway
- 3301 Bridger Dr
- 3704 Polaris Way
- 3519 Capricorn Way
- 3608 Capricorn Way
- 3748 Pluto St
- 2385 Capella St
- 3792 Scorpius Way
- 0 Shasta View Unit 25-1945
- 3733 Capricorn Way
- 2092 Phobos Ct
- 3909 Alta Mesa Dr
- 3444 Woodbury Dr
- 3825 Mercury Dr
- 2046 Silverfield Loop
- 3921 Mercury Dr
- 3466 Silverwood St
- 2681 Hartnell Ave
- 3377 Heritagetown Dr
- 2353 Hawn Ave
