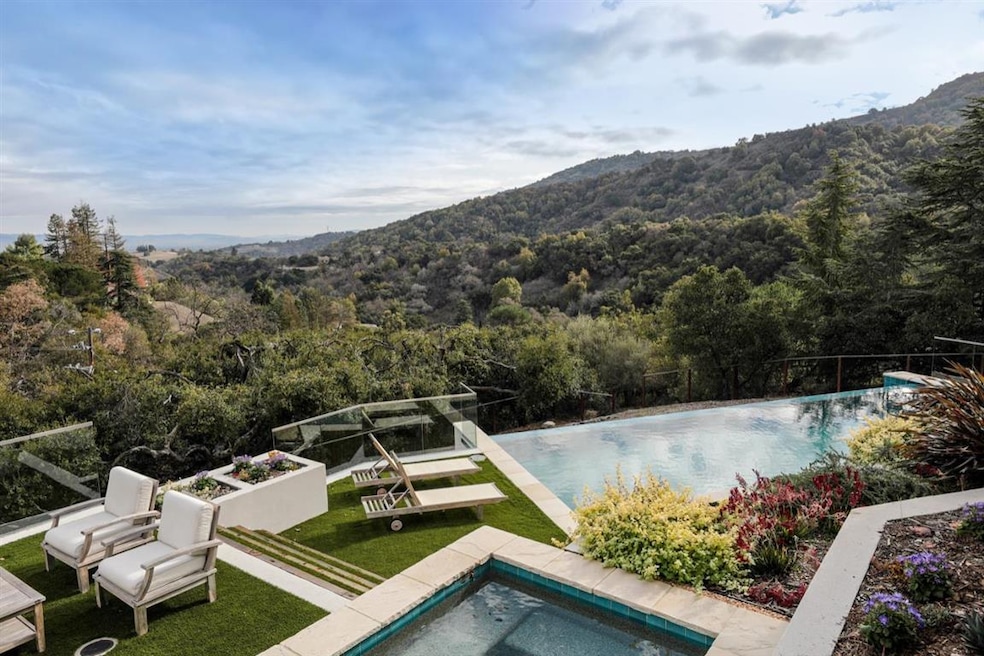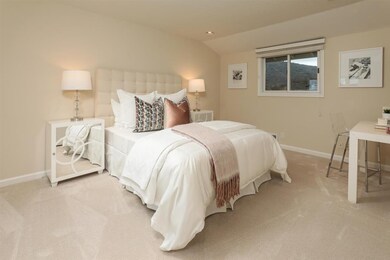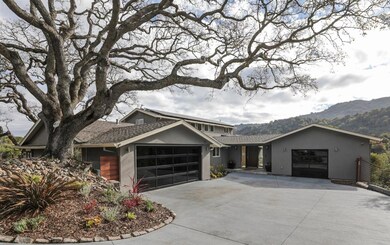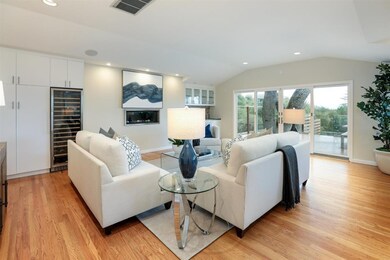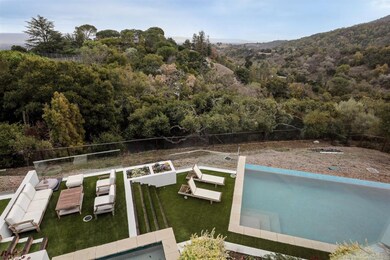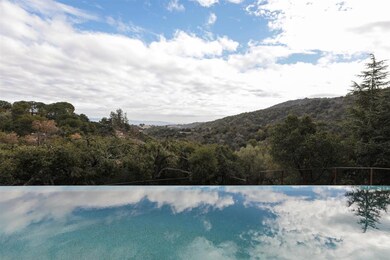
24632 Olive Tree Ln Los Altos Hills, CA 94024
Loyola NeighborhoodEstimated Value: $6,341,000 - $6,477,000
Highlights
- Private Pool
- Solar Power Battery
- 1.18 Acre Lot
- Loyola Elementary School Rated A+
- Skyline View
- Deck
About This Home
As of January 2021Enjoy a complete renovation inside and out plus the addition of resort-inspired amenities at this luxury home with sweeping views to the east, south, and west. The entire property has been transformed into sleek modern style with voluminous rooms and tremendous picture windows and glass doors to take full advantage of the views. Hardwood floors, recessed lighting, and crown moldings unify the spaces, which are all exceptionally light and bright. The living and dining room combination connects with a large family room perfect for media needs plus there is a dedicated office and a second office or ideal remote learning center. Outdoors, the grounds have been entirely transformed to include an infinity edge pool, spa, and barbecue center - all enhanced by vast decks with clear glass railings for optimum views and stretches of level lawns and play areas. Adding eco-friendly touches are synthetic lawn plus solar energy powered by two Tesla batteries.
Last Buyer's Agent
Cyndi Stewart
Compass License #01317804

Home Details
Home Type
- Single Family
Est. Annual Taxes
- $61,717
Year Built
- 1963
Lot Details
- 1.18 Acre Lot
- Kennel or Dog Run
- Gated Home
- Irrigation
- Drought Tolerant Landscaping
- Grass Covered Lot
- Back Yard Fenced
Parking
- 3 Car Garage
- Electric Vehicle Home Charger
- Uncovered Parking
- Off-Street Parking
Home Design
- Foundation Moisture Barrier
- Pillar, Post or Pier Foundation
- Slab Foundation
- Wood Frame Construction
- Ceiling Insulation
- Composition Roof
- Quake Bracing
Interior Spaces
- 4,116 Sq Ft Home
- 2-Story Property
- Wet Bar
- Central Vacuum
- Vaulted Ceiling
- Skylights in Kitchen
- Gas Fireplace
- Double Pane Windows
- Formal Entry
- Family Room with Fireplace
- Family or Dining Combination
- Den
- Bonus Room
- Workshop
- Skyline Views
- Attic Fan
Kitchen
- Breakfast Area or Nook
- Eat-In Kitchen
- Breakfast Bar
- Double Self-Cleaning Oven
- Electric Oven
- Gas Cooktop
- Freezer
- Ice Maker
- Dishwasher
- Wine Refrigerator
- ENERGY STAR Qualified Appliances
- Kitchen Island
- Corian Countertops
- Disposal
Flooring
- Wood
- Carpet
- Radiant Floor
- Concrete
- Tile
Bedrooms and Bathrooms
- 5 Bedrooms
- Primary Bedroom on Main
- Walk-In Closet
- Remodeled Bathroom
- Bathroom on Main Level
- Dual Sinks
- Low Flow Toliet
- Bathtub with Shower
- Bathtub Includes Tile Surround
- Walk-in Shower
- Low Flow Shower
Laundry
- Laundry Room
- Washer and Dryer
- Laundry Tub
Basement
- Sump Pump
- Crawl Space
Home Security
- Alarm System
- Fire and Smoke Detector
Eco-Friendly Details
- Solar Power Battery
- Passive Solar Power System
- ENERGY STAR/CFL/LED Lights
- Solar Power System
- Solar Water Heater
Pool
- Private Pool
- Solar Heated Pool
Outdoor Features
- Balcony
- Deck
- Barbecue Area
Utilities
- Forced Air Heating and Cooling System
- Cooling System Mounted To A Wall/Window
- Wood Insert Heater
- Vented Exhaust Fan
- Thermostat
- Separate Meters
- Individual Gas Meter
- Tankless Water Heater
Ownership History
Purchase Details
Home Financials for this Owner
Home Financials are based on the most recent Mortgage that was taken out on this home.Purchase Details
Home Financials for this Owner
Home Financials are based on the most recent Mortgage that was taken out on this home.Purchase Details
Purchase Details
Home Financials for this Owner
Home Financials are based on the most recent Mortgage that was taken out on this home.Purchase Details
Home Financials for this Owner
Home Financials are based on the most recent Mortgage that was taken out on this home.Purchase Details
Similar Homes in Los Altos Hills, CA
Home Values in the Area
Average Home Value in this Area
Purchase History
| Date | Buyer | Sale Price | Title Company |
|---|---|---|---|
| Lecybil Jacek | $4,875,000 | Chicago Title Company | |
| Tulsi Japjit S | $2,709,750 | First American Title Company | |
| Sloss Benjamin | -- | None Available | |
| Treynor Benjamin B | -- | First American Title Company | |
| Treynor Benjamin S | -- | First American Title Company | |
| Nunley Frank H | -- | None Available |
Mortgage History
| Date | Status | Borrower | Loan Amount |
|---|---|---|---|
| Previous Owner | Cohen Tulsi Japjit | $250,000 | |
| Previous Owner | Tulsi Japjit S | $1,188,000 | |
| Previous Owner | Tulsi Japjit S | $1,200,000 | |
| Previous Owner | Sloss Benjamin T | $1,300,000 | |
| Previous Owner | Treynor Benjamin B | $304,000 | |
| Previous Owner | Treynor Benjamin S | $2,000,000 | |
| Previous Owner | Nunley Frank H | $250,000 | |
| Previous Owner | Nunley Frank H | $350,000 | |
| Previous Owner | Nunley Frank H | $240,000 |
Property History
| Date | Event | Price | Change | Sq Ft Price |
|---|---|---|---|---|
| 01/28/2021 01/28/21 | Sold | $4,875,000 | +2.1% | $1,184 / Sq Ft |
| 01/14/2021 01/14/21 | Pending | -- | -- | -- |
| 01/07/2021 01/07/21 | For Sale | $4,775,000 | +76.2% | $1,160 / Sq Ft |
| 05/13/2014 05/13/14 | Sold | $2,710,000 | -9.6% | $790 / Sq Ft |
| 04/04/2014 04/04/14 | Pending | -- | -- | -- |
| 03/12/2014 03/12/14 | For Sale | $2,999,000 | -- | $874 / Sq Ft |
Tax History Compared to Growth
Tax History
| Year | Tax Paid | Tax Assessment Tax Assessment Total Assessment is a certain percentage of the fair market value that is determined by local assessors to be the total taxable value of land and additions on the property. | Land | Improvement |
|---|---|---|---|---|
| 2024 | $61,717 | $5,173,389 | $4,244,832 | $928,557 |
| 2023 | $60,869 | $5,071,950 | $4,161,600 | $910,350 |
| 2022 | $60,304 | $4,972,500 | $4,080,000 | $892,500 |
| 2021 | $42,923 | $3,399,091 | $2,491,516 | $907,575 |
| 2020 | $42,575 | $3,307,622 | $2,465,969 | $841,653 |
| 2019 | $40,858 | $3,058,062 | $2,417,617 | $640,445 |
| 2018 | $35,506 | $2,919,669 | $2,370,213 | $549,456 |
| 2017 | $34,135 | $2,862,422 | $2,323,739 | $538,683 |
| 2016 | $33,334 | $2,806,297 | $2,278,176 | $528,121 |
| 2015 | $32,830 | $2,764,145 | $2,243,956 | $520,189 |
| 2014 | $37,157 | $3,107,366 | $2,250,163 | $857,203 |
Agents Affiliated with this Home
-
Kathy Bridgman

Seller's Agent in 2021
Kathy Bridgman
Compass
(650) 209-1589
36 in this area
190 Total Sales
-

Buyer's Agent in 2021
Cyndi Stewart
Compass
(408) 621-4855
2 in this area
50 Total Sales
-
Theresa Couture

Seller's Agent in 2014
Theresa Couture
Coldwell Banker Realty
(650) 996-5277
5 in this area
38 Total Sales
-

Buyer's Agent in 2014
Andy Wong
Intero Real Estate Services
(650) 388-0029
1 in this area
84 Total Sales
Map
Source: MLSListings
MLS Number: ML81824949
APN: 336-35-034
- 28120 Laura Ct
- 23200 Encinal Ct
- 23641 Camino Hermoso Dr
- 12008 Emerald Hill Ln
- 11633 Dawson Dr
- 23951 Spalding Ave
- 11569 Arroyo Oaks Dr
- 12355 Stonebrook Ct
- 1627 Shirley Ave
- 1670 Whitham Ave
- 11090 Mora Dr
- 11860 Francemont Dr
- 504 Valley View Dr
- 0 Arroyo Way Unit ML81991983
- 25611 Vinedo Ln
- 1533 Topar Ave
- 911 Matts Ct
- 41 Deep Well Ln
- 780 S El Monte Ave
- 72 Bay Tree Ln
- 24632 Olive Tree Ln
- 24624 Olive Tree Ln
- 24627 Olive Tree Ln
- 10575 Blandor Way
- 24688 Olive Tree Ct
- 24618 Olive Tree Ln
- 24603 Olive Tree Ln
- 24600 Olive Tree Ln
- 10555 Blandor Way
- 24696 Olive Tree Ct
- 24612 Olive Tree Ln
- 24615 Olive Tree Ln
- 10701 Blandor Way
- 24699 Olive Tree Ln
- 24740 Olive Tree Ln
- 24720 Olive Tree Ct
- 10568 Blandor Way
- 24700 Olive Tree Ct
- 10531 Blandor Way
- 24721 Olive Tree Ln
