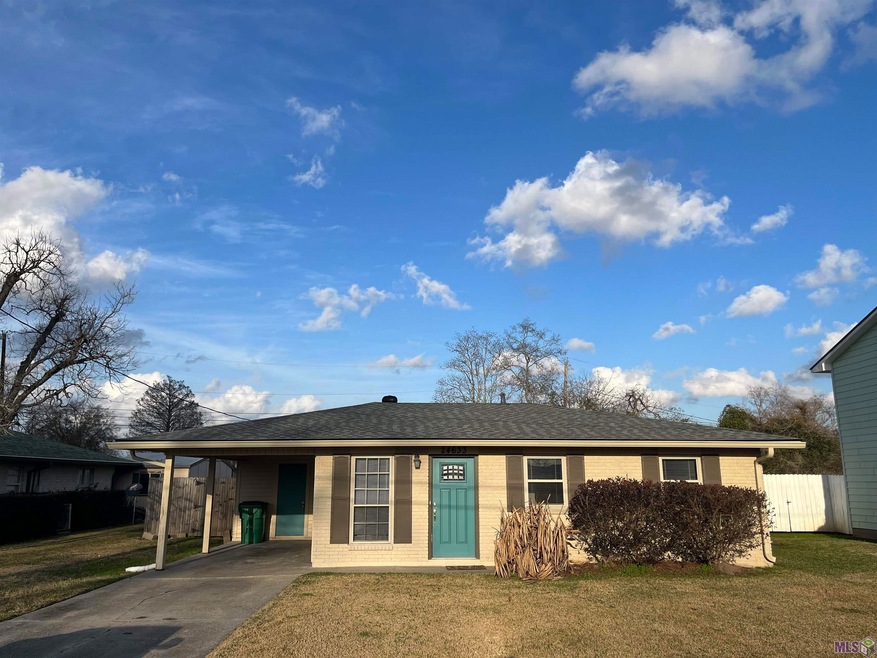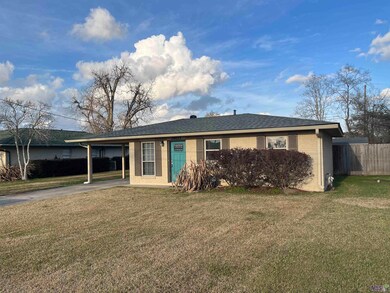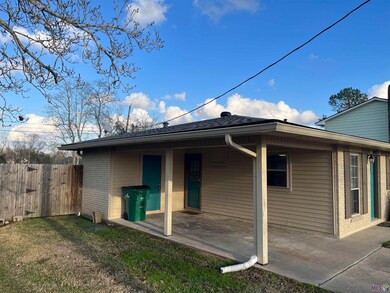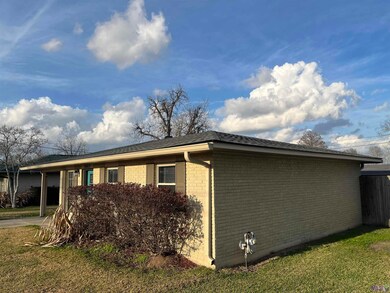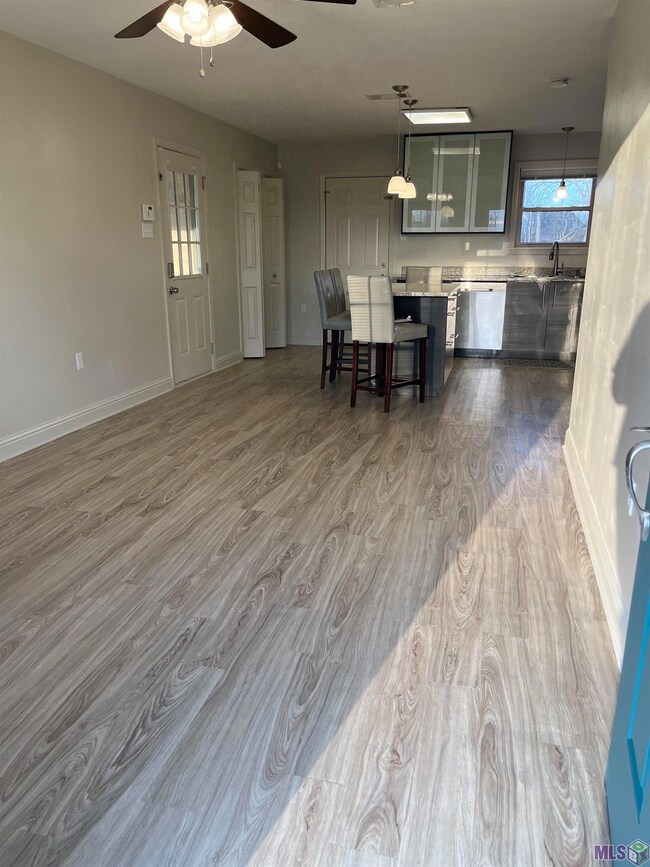
24633 Pecan Place Plaquemine, LA 70764
Estimated Value: $150,000 - $193,000
Highlights
- Traditional Architecture
- Stainless Steel Appliances
- Patio
- Granite Countertops
- Eat-In Kitchen
- Living Room
About This Home
As of March 2023Fully updated brick home! The roof, windows, and HVAC system have all been recently replaced. Other updates include new cabinets, fixtures, appliances, flooring and paint. The kitchen has stainless steel appliances, granite countertops, and a 5- burner gas stove, Modern custom cabinets, and lighting along with island seating. Durable vinyl plank flooring in living areas and one bedroom as well as ceramic tile in 2 of the bedrooms and the bathroom. The spacious backyard faces out to a horse pasture, includes an open patio, and is fully fenced. The property also has a detached 8x12 storage shed. Seller is negotiable on Washer/Dryer and Refrigerator.
Last Agent to Sell the Property
Homestead Realty License #995716663 Listed on: 01/13/2023
Last Buyer's Agent
Elizabeth LeJeune
Engel & Volkers Baton Rouge License #0995703738

Home Details
Home Type
- Single Family
Est. Annual Taxes
- $1,617
Lot Details
- 9,583 Sq Ft Lot
- Lot Dimensions are 65x150
- Property is Fully Fenced
- Wood Fence
- Chain Link Fence
- Level Lot
Home Design
- Traditional Architecture
- Updated or Remodeled
- Brick Exterior Construction
- Slab Foundation
- Frame Construction
- Architectural Shingle Roof
- Vinyl Siding
Interior Spaces
- 876 Sq Ft Home
- 1-Story Property
- Ceiling Fan
- Living Room
- Fire and Smoke Detector
Kitchen
- Eat-In Kitchen
- Gas Oven
- Gas Cooktop
- Microwave
- Dishwasher
- Stainless Steel Appliances
- Granite Countertops
Flooring
- Ceramic Tile
- Vinyl
Bedrooms and Bathrooms
- 3 Bedrooms
- 1 Full Bathroom
Laundry
- Laundry in unit
- Dryer
- Washer
Parking
- 1 Parking Space
- Carport
- Driveway
- Off-Street Parking
Outdoor Features
- Patio
- Exterior Lighting
- Shed
- Rain Gutters
Location
- Mineral Rights
Utilities
- Central Heating and Cooling System
- Gas Water Heater
Community Details
- Pecan Place Subdivision
Ownership History
Purchase Details
Home Financials for this Owner
Home Financials are based on the most recent Mortgage that was taken out on this home.Purchase Details
Purchase Details
Purchase Details
Home Financials for this Owner
Home Financials are based on the most recent Mortgage that was taken out on this home.Purchase Details
Home Financials for this Owner
Home Financials are based on the most recent Mortgage that was taken out on this home.Purchase Details
Similar Homes in Plaquemine, LA
Home Values in the Area
Average Home Value in this Area
Purchase History
| Date | Buyer | Sale Price | Title Company |
|---|---|---|---|
| Schermer Austin | $165,000 | Fidelity National Title | |
| Lynn Geri | $150,000 | None Available | |
| Blanchard Freddie | -- | -- | |
| Blanchard Freddie | $86,000 | Platinum Title | |
| Regira Matthew P | $85,000 | Wfg National Title Insurance | |
| Lewis Troy A | $75,000 | None Available |
Mortgage History
| Date | Status | Borrower | Loan Amount |
|---|---|---|---|
| Open | Schermer Austin | $160,050 | |
| Previous Owner | Blanchard Freddie | $68,800 | |
| Previous Owner | Regira Matthew P | $86,734 |
Property History
| Date | Event | Price | Change | Sq Ft Price |
|---|---|---|---|---|
| 03/20/2023 03/20/23 | Sold | -- | -- | -- |
| 02/09/2023 02/09/23 | Pending | -- | -- | -- |
| 01/13/2023 01/13/23 | For Sale | $179,000 | -- | $204 / Sq Ft |
Tax History Compared to Growth
Tax History
| Year | Tax Paid | Tax Assessment Tax Assessment Total Assessment is a certain percentage of the fair market value that is determined by local assessors to be the total taxable value of land and additions on the property. | Land | Improvement |
|---|---|---|---|---|
| 2024 | $1,617 | $15,680 | $1,720 | $13,960 |
| 2023 | $1,622 | $15,680 | $1,720 | $13,960 |
| 2022 | $1,473 | $14,250 | $1,720 | $12,530 |
| 2021 | $1,473 | $14,250 | $1,720 | $12,530 |
| 2020 | $880 | $8,520 | $1,720 | $6,800 |
| 2019 | $881 | $8,520 | $1,720 | $6,800 |
| 2018 | $881 | $8,520 | $1,720 | $6,800 |
| 2017 | $881 | $8,520 | $1,720 | $6,800 |
| 2016 | $881 | $8,520 | $1,720 | $6,800 |
| 2015 | $879 | $8,500 | $1,700 | $6,800 |
| 2013 | $778 | $7,520 | $720 | $6,800 |
Agents Affiliated with this Home
-
Charley Robinson

Seller's Agent in 2023
Charley Robinson
Homestead Realty
(225) 313-9821
147 Total Sales
-

Buyer's Agent in 2023
Elizabeth LeJeune
Engel & Volkers Baton Rouge
(225) 678-9698
21 Total Sales
Map
Source: Greater Baton Rouge Association of REALTORS®
MLS Number: 2023000646
APN: 02-00346800
- 24670 Edmund Dr
- 58624 Jetson Ave
- 58975 Obier St
- 58985 Postell Ave
- 59153 Laurel St
- 58760 Delacroix Ave
- 58444 Bubba St
- 58700 Delacroix Ave
- 58350 Bubba St
- 58335 Bubba St
- 58320 Robertson St
- 58420 Iron Farm Rd
- 23945 Doris Dr
- 24235 Cliftmere Ave
- 24850 Butler St
- 58357 Labauve Ave
- 59705 Myrtle Grove Dr
- TBD Bayou Rd
- 24270 Golden Shore Ave
- 58475 Meriam St
- 24633 Pecan Place
- 24639 Pecan Place
- 24627 Pecan Place
- 24647 Pecan Place
- 24619 Pecan Place
- 24655 Pecan Place
- 24626 Pecan Place
- 24638 Pecan Place
- 24646 Pecan Place
- 24618 Pecan Place
- 58845 Belleview Dr
- 24610 Pecan Place
- 24663 Pecan Place
- 58805 Belleview Rd
- 24654 Pecan Place
- 24669 Pecan Place
- 24662 Pecan Place
- 24604 Pecan Place
- 24675 Pecan Place
- 24670 Pecan Place
