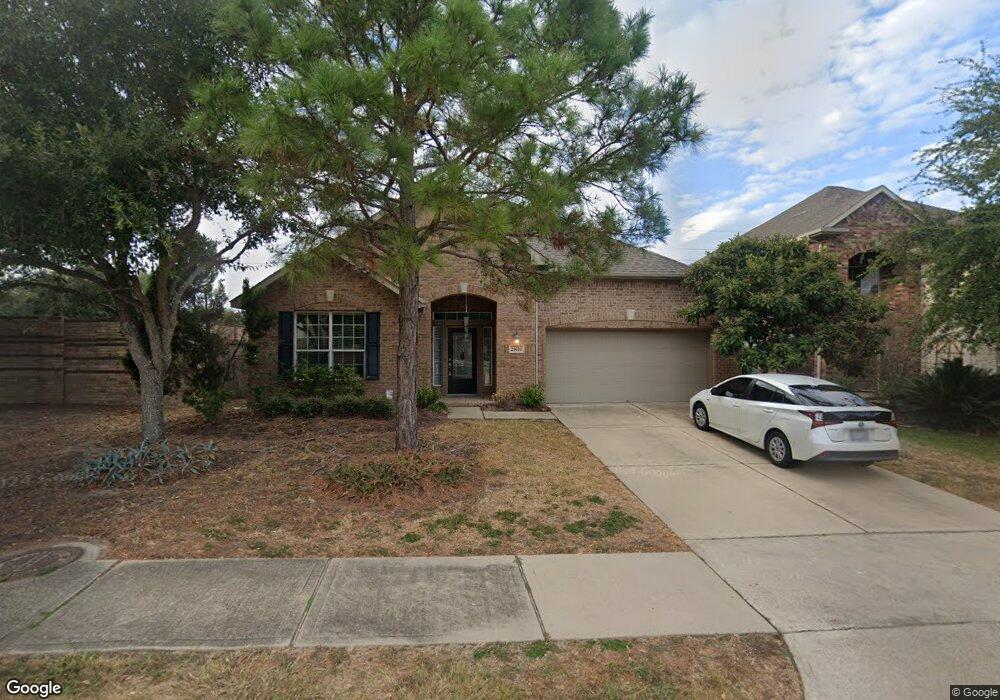24638 Wild Oak Lake Dr Katy, TX 77494
Southwest Cinco Ranch NeighborhoodHighlights
- Tennis Courts
- Deck
- Engineered Wood Flooring
- Tom Wilson Elementary School Rated A+
- Traditional Architecture
- Corner Lot
About This Home
Your Home for the Holidays...for lease or sale!! Sprawling 3,260 sf story and half with an amazingly private floor plan with energy efficiency features to keep your utilities low. Consider tank-less water heater, energy saving lights, toilets and more! Everybody has their own space. However, it's a nice flow when it's time to gather. AND, all appliances included! Enjoy the open airy feel and natural light throughout. Room at front can be used as a home office or flex room. There's a formal dining room, break room and breakfast bar that connects nicely. The primary suite and 2 secondary bedrooms are on the first floor. Upstairs can easily serve as a mother-in-law suite with a game room, full bathroom and bedroom...Very private. Covered patio in relaxed back yard environment. Did I mention the award winning Katy schools? Plus, this home is convenient to shopping, minutes from the West Park Toll Road and Highway 99, and I-10. Include at the top of your MUST SEE LIST!
Listing Agent
Keller Williams Realty Southwest License #0618340 Listed on: 11/12/2025

Home Details
Home Type
- Single Family
Est. Annual Taxes
- $11,315
Year Built
- Built in 2011
Lot Details
- 7,500 Sq Ft Lot
- South Facing Home
- Back Yard Fenced
- Corner Lot
- Sprinkler System
Parking
- 2 Car Attached Garage
Home Design
- Traditional Architecture
Interior Spaces
- 3,260 Sq Ft Home
- 1.5-Story Property
- Crown Molding
- High Ceiling
- Ceiling Fan
- Formal Entry
- Family Room Off Kitchen
- Living Room
- Breakfast Room
- Combination Kitchen and Dining Room
- Game Room
Kitchen
- Breakfast Bar
- Butlers Pantry
- Gas Oven
- Gas Range
- Microwave
- Dishwasher
- Granite Countertops
- Disposal
Flooring
- Engineered Wood
- Carpet
- Tile
Bedrooms and Bathrooms
- 4 Bedrooms
- 3 Full Bathrooms
- Soaking Tub
- Bathtub with Shower
- Separate Shower
Laundry
- Dryer
- Washer
Home Security
- Prewired Security
- Hurricane or Storm Shutters
- Fire and Smoke Detector
Eco-Friendly Details
- Energy-Efficient Windows with Low Emissivity
- Energy-Efficient HVAC
- Energy-Efficient Insulation
- Energy-Efficient Thermostat
Outdoor Features
- Tennis Courts
- Deck
- Patio
Schools
- Wilson Elementary School
- Seven Lakes Junior High School
- Seven Lakes High School
Utilities
- Central Heating and Cooling System
- Heating System Uses Gas
- Programmable Thermostat
- No Utilities
- Tankless Water Heater
Listing and Financial Details
- Property Available on 11/10/25
- Long Term Lease
Community Details
Overview
- Cia Services Association
- Cinco Ranch Southwest Sec 34 Subdivision
Amenities
- Picnic Area
Recreation
- Community Playground
- Community Pool
- Trails
Pet Policy
- Call for details about the types of pets allowed
- Pet Deposit Required
Map
Source: Houston Association of REALTORS®
MLS Number: 31209279
APN: 2278-34-001-0010-914
- 24611 Blue Opal Ln
- 6206 Hidden Alley Dr
- 24715 Crystal Leaf Ln
- 6230 Hollydale Ridge Ln
- 6307 Alpine Trail Ln
- 24543 Carlton Springs Ln
- 24526 Carlton Springs Ln
- 24518 Foxberry Glen Ln
- 24511 Carlton Springs Ln
- 24510 Foxberry Glen Ln
- 24606 Folkstone Cir
- 24742 Levante Dr
- 24811 Diamond Run Ct
- 24822 Levante Dr
- 24755 Levante Dr
- 24642 Folkstone Cir
- 24662 Folkstone Cir
- 6415 Densberry Ln
- 24670 Folkstone Cir
- 24319 Stanwick Crossing Ln
- 24333 Cinco Terrace Dr
- 24730 Crystal Leaf Ln
- 6223 Summerfield Glade Ln
- 24606 Folkstone Cir
- 24542 Folkstone Cir
- 24626 Folkstone Cir
- 24654 Folkstone Cir
- 24662 Folkstone Cir
- 24503 Folkstone Cir
- 24670 Folkstone Cir
- 6431 Densberry Ln
- 6414 Haywards Crossing Cir S
- 6419 Calgary Woods Ln
- 6431 Calgary Woods Ln
- 6438 Haywards Crossing Cir S
- 6422 Addlestone Ridge Ln
- 6403 Guilford Glen Ln
- 24627 Bardona Way
- 24607 Bardona Way
- 24239 Maple Summit Ln
