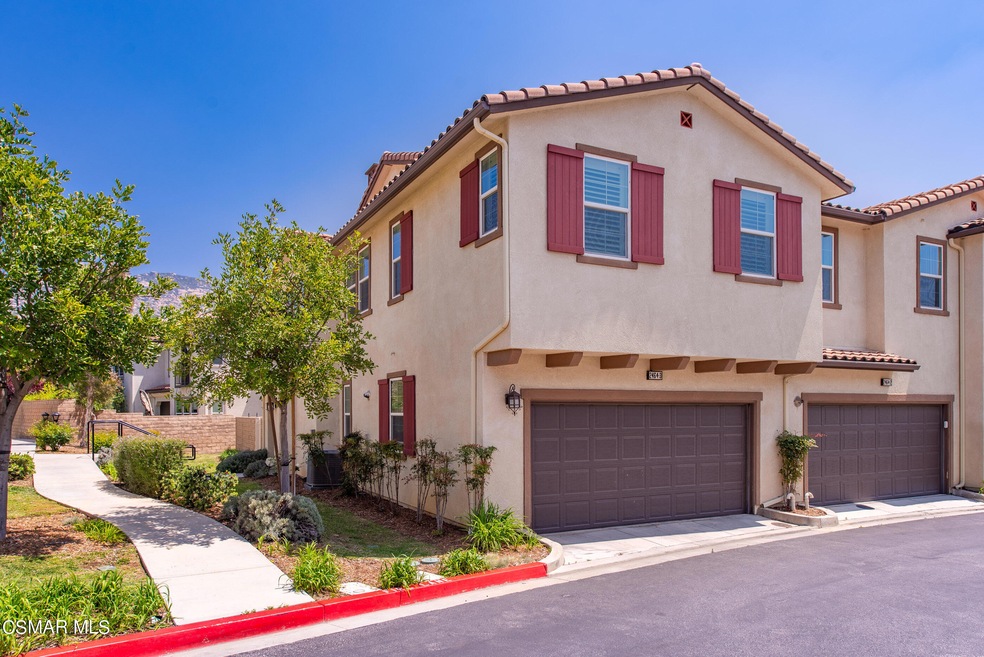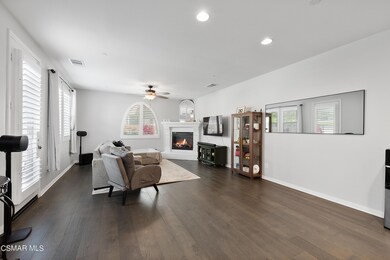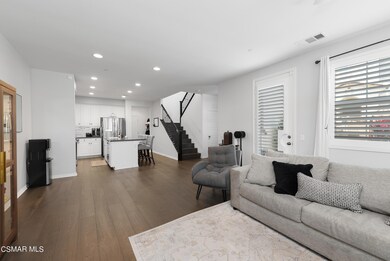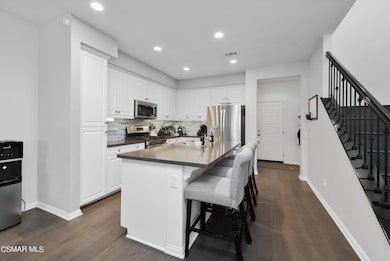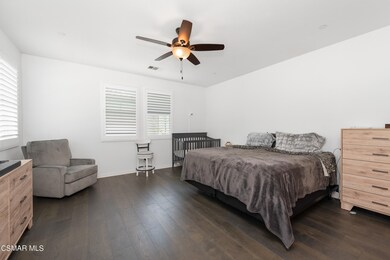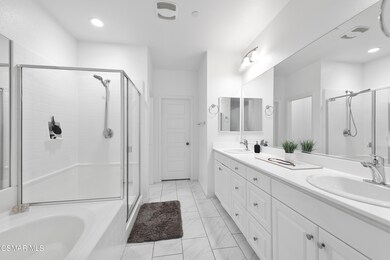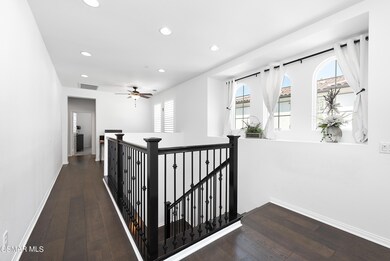
2464 Blossom Ridge Ct Unit 3 Simi Valley, CA 93063
East Simi Valley NeighborhoodHighlights
- In Ground Pool
- 5.61 Acre Lot
- View of Hills
- White Oak Elementary School Rated A-
- Open Floorplan
- Contemporary Architecture
About This Home
As of July 2024Positioned at 2464 Blossom Ridge #3, this corner unit presents an expansive open floor plan spanning 1,973 square feet, ideal for refined living.
Nestled in a picturesque locale surrounded by lush trees, rolling hills, and distinctive rock formations, offering a serene ambiance.
Comprising 3 spacious bedrooms, and a loft, and 2.5 bathrooms for comfortable living arrangements.
The well-appointed kitchen boasts custom backsplash, upgraded cabinets, dishwasher and refrigerator are less than one year new. Quartz countertops, a sizable center island, stainless steel appliances. Seamlessly connecting to a great room enhanced by an inviting custom fireplace.
Featuring hardwood flooring on the lower level and in the primary bedroom and staircase, while two bedrooms are carpeted, alongside an elegant wrought iron custom staircase.
Outdoor pleasure awaits on the charming patio, complemented by wood shutters & upgraded cabinets throughout the residence, a convenient indoor laundry room equipped with newer washer and dryer.
Additionally, benefit from an attached finished two-car garage with direct entry for added convenience.
Community amenities include a refreshing pool and relaxing spa for leisurely enjoyment.
Whole house fire sprinklers that activate in case of fire.
Strategically situated near scenic hiking and biking trails, shopping, transportation hubs, with easy access to the 118 freeway and the vibrant San Fernando Valley.
Seize this opportunity promptly, as this exceptional property is poised to attract considerable interest in the market.
Last Agent to Sell the Property
RE/MAX ONE License #00891084 Listed on: 04/23/2024

Townhouse Details
Home Type
- Townhome
Est. Annual Taxes
- $7,038
Year Built
- Built in 2016 | Remodeled
Lot Details
- End Unit
- Masonry wall
HOA Fees
- $499 Monthly HOA Fees
Parking
- 2 Car Direct Access Garage
- Two Garage Doors
- Guest Parking
Home Design
- Contemporary Architecture
- Spanish Tile Roof
- Stucco
Interior Spaces
- 1,973 Sq Ft Home
- 2-Story Property
- Open Floorplan
- Ceiling height of 9 feet or more
- Recessed Lighting
- Electric Fireplace
- Double Pane Windows
- Plantation Shutters
- Window Screens
- Great Room with Fireplace
- Dining Area
- Loft
- Views of Hills
Kitchen
- Open to Family Room
- Oven
- Microwave
- Freezer
- Ice Maker
- Dishwasher
- Kitchen Island
- Quartz Countertops
- Disposal
Flooring
- Wood
- Carpet
- Ceramic Tile
Bedrooms and Bathrooms
- 3 Bedrooms
- Walk-In Closet
- Remodeled Bathroom
- Linen Closet In Bathroom
Laundry
- Laundry Room
- Dryer
- Washer
Home Security
Pool
- In Ground Pool
- Gunite Pool
- Outdoor Pool
- Heated Spa
Outdoor Features
- Concrete Porch or Patio
Utilities
- Forced Air Heating and Cooling System
- Heating System Uses Natural Gas
- Municipal Utilities District Water
- Natural Gas Water Heater
- Sewer Paid
Listing and Financial Details
- Assessor Parcel Number 6150490455
Community Details
Overview
- Savannah Management Association
- Savannah Subdivision
- Maintained Community
- The community has rules related to covenants, conditions, and restrictions
- Greenbelt
Amenities
- Guest Suites
- Community Mailbox
Recreation
- Community Pool
- Community Spa
Security
- Carbon Monoxide Detectors
- Fire and Smoke Detector
Ownership History
Purchase Details
Home Financials for this Owner
Home Financials are based on the most recent Mortgage that was taken out on this home.Purchase Details
Home Financials for this Owner
Home Financials are based on the most recent Mortgage that was taken out on this home.Purchase Details
Home Financials for this Owner
Home Financials are based on the most recent Mortgage that was taken out on this home.Similar Homes in Simi Valley, CA
Home Values in the Area
Average Home Value in this Area
Purchase History
| Date | Type | Sale Price | Title Company |
|---|---|---|---|
| Grant Deed | -- | Fidelity National Title | |
| Grant Deed | $815,000 | Fidelity National Title | |
| Grant Deed | $560,500 | Lawyers Title Company |
Mortgage History
| Date | Status | Loan Amount | Loan Type |
|---|---|---|---|
| Previous Owner | $489,000 | New Conventional | |
| Previous Owner | $466,000 | New Conventional | |
| Previous Owner | $17,389 | Credit Line Revolving | |
| Previous Owner | $504,324 | New Conventional |
Property History
| Date | Event | Price | Change | Sq Ft Price |
|---|---|---|---|---|
| 07/05/2024 07/05/24 | Sold | $815,000 | +4.6% | $413 / Sq Ft |
| 06/28/2024 06/28/24 | Pending | -- | -- | -- |
| 04/23/2024 04/23/24 | For Sale | $779,000 | -- | $395 / Sq Ft |
Tax History Compared to Growth
Tax History
| Year | Tax Paid | Tax Assessment Tax Assessment Total Assessment is a certain percentage of the fair market value that is determined by local assessors to be the total taxable value of land and additions on the property. | Land | Improvement |
|---|---|---|---|---|
| 2024 | $7,038 | $637,588 | $414,169 | $223,419 |
| 2023 | $6,627 | $625,087 | $406,048 | $219,039 |
| 2022 | $6,657 | $612,831 | $398,086 | $214,745 |
| 2021 | $6,658 | $600,815 | $390,280 | $210,535 |
| 2020 | $6,555 | $594,656 | $386,279 | $208,377 |
| 2019 | $6,267 | $582,997 | $378,705 | $204,292 |
| 2018 | $6,248 | $571,567 | $371,280 | $200,287 |
| 2017 | $6,137 | $560,360 | $364,000 | $196,360 |
Agents Affiliated with this Home
-
Maria Nolan Real Estate

Seller's Agent in 2024
Maria Nolan Real Estate
RE/MAX ONE
11 in this area
59 Total Sales
Map
Source: Conejo Simi Moorpark Association of REALTORS®
MLS Number: 224001538
APN: 615-0-490-455
- 6417 Keystone St
- 2430 Ascending Oaks Ln Unit 2
- 2430 Ascending Oaks Ln Unit 3
- 6509 Canyon Oaks Dr
- 6215 Keystone St
- 6533 Canyon Oaks Dr
- 6536 Canyon Oaks Dr
- 2162 Ardenwood Ave
- 2451 Manet Ln
- 6058 Nevelson Ln
- 2097 Swindon Ave
- 2169 Rockdale Ave
- 6004 Rothko Ln
- 2108 Ardenwood Ave
- 2331 Welcome Ct
- 2107 Rockdale Ave
- 2635 Sunshine Valley Ct
- 6211 Anastasia St
- 5888 E Marlies Ave
- 5837 Cochran St
