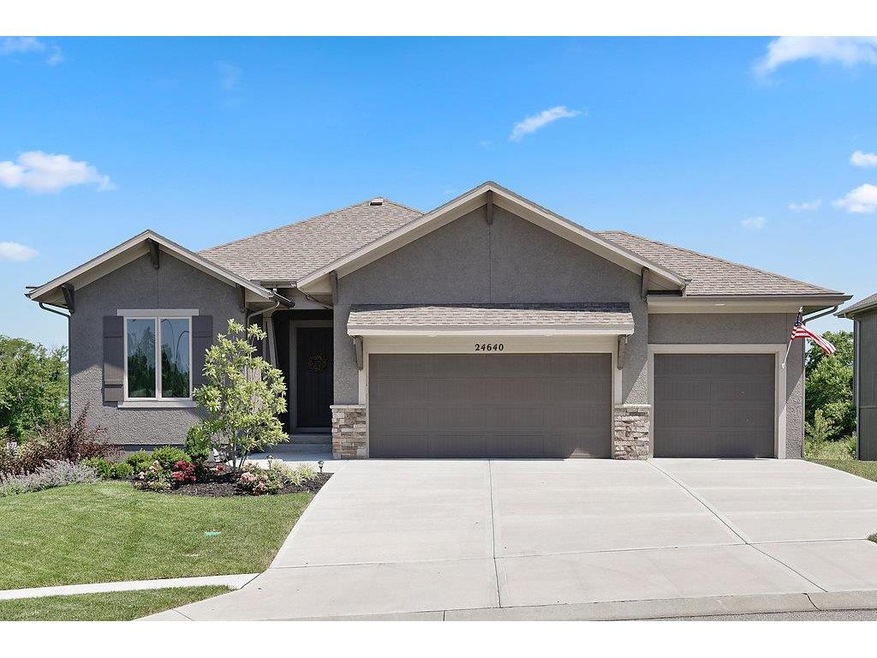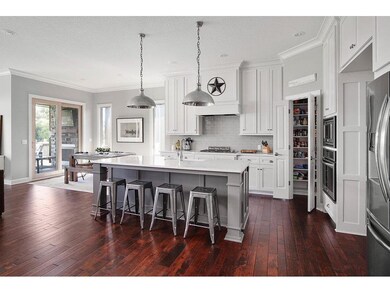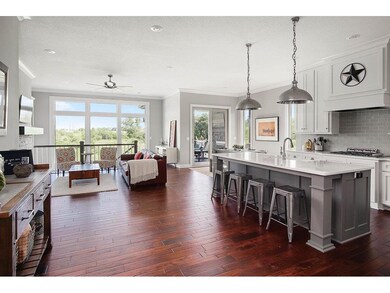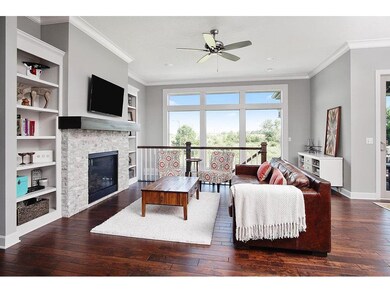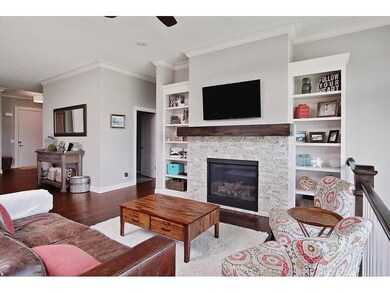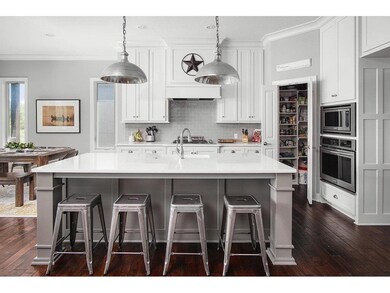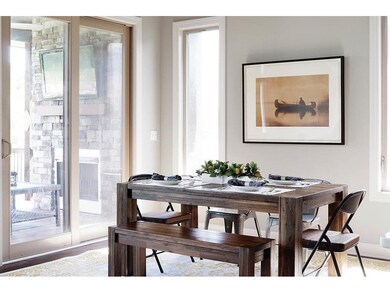
24640 W 96th St Lenexa, KS 66227
Highlights
- Traditional Architecture
- 1 Fireplace
- Community Pool
- Canyon Creek Elementary School Rated A
- Corner Lot
- 3 Car Attached Garage
About This Home
As of October 2022Welcome Home! Custom reverse 1.5 story in desirable Canyon Creek! Home features an open floor plan, tall ceilings, hardwood floors, custom kitchen with big island, walk-in pantry, SS appliances and so much more. Amazing deck with outdoor fireplace overlooking green space provides great outdoor living space! Beautiful finished basement features 2 bedrooms and additional living space with custom bar. Why build when you can have all of todays finishes w/out the hassle of building? Hurry, this home won't last long!
Last Agent to Sell the Property
Real Broker, LLC License #SP00230580 Listed on: 06/23/2017

Last Buyer's Agent
Phil Thacker
Kansas City Regional Homes Inc License #SP00220344
Home Details
Home Type
- Single Family
Est. Annual Taxes
- $3,585
Year Built
- Built in 2015
Lot Details
- Corner Lot
- Many Trees
HOA Fees
- $58 Monthly HOA Fees
Parking
- 3 Car Attached Garage
- Inside Entrance
Home Design
- Traditional Architecture
- Composition Roof
- Wood Siding
- Stucco
Interior Spaces
- 1 Fireplace
- Open Floorplan
- Laundry on main level
- Finished Basement
Bedrooms and Bathrooms
- 4 Bedrooms
- 3 Full Bathrooms
Schools
- Cedar Creek Elementary School
- Olathe Northwest High School
Additional Features
- Playground
- City Lot
- Forced Air Heating and Cooling System
Listing and Financial Details
- Assessor Parcel Number IP08670000 0051
Community Details
Overview
- Canyon Creek Highlands Subdivision
Recreation
- Community Pool
- Trails
Ownership History
Purchase Details
Home Financials for this Owner
Home Financials are based on the most recent Mortgage that was taken out on this home.Purchase Details
Home Financials for this Owner
Home Financials are based on the most recent Mortgage that was taken out on this home.Purchase Details
Home Financials for this Owner
Home Financials are based on the most recent Mortgage that was taken out on this home.Purchase Details
Home Financials for this Owner
Home Financials are based on the most recent Mortgage that was taken out on this home.Similar Homes in the area
Home Values in the Area
Average Home Value in this Area
Purchase History
| Date | Type | Sale Price | Title Company |
|---|---|---|---|
| Warranty Deed | -- | Security 1St Title | |
| Warranty Deed | -- | None Available | |
| Warranty Deed | -- | First American Title | |
| Warranty Deed | -- | First American Title |
Mortgage History
| Date | Status | Loan Amount | Loan Type |
|---|---|---|---|
| Previous Owner | $246,760 | New Conventional | |
| Previous Owner | $394,806 | New Conventional | |
| Previous Owner | $326,702 | Future Advance Clause Open End Mortgage |
Property History
| Date | Event | Price | Change | Sq Ft Price |
|---|---|---|---|---|
| 10/07/2022 10/07/22 | Sold | -- | -- | -- |
| 09/08/2022 09/08/22 | Pending | -- | -- | -- |
| 08/25/2022 08/25/22 | For Sale | $610,000 | +31.2% | $209 / Sq Ft |
| 08/31/2017 08/31/17 | Sold | -- | -- | -- |
| 07/29/2017 07/29/17 | Pending | -- | -- | -- |
| 06/23/2017 06/23/17 | For Sale | $465,000 | +21.0% | $159 / Sq Ft |
| 03/20/2015 03/20/15 | Sold | -- | -- | -- |
| 06/02/2014 06/02/14 | Pending | -- | -- | -- |
| 06/02/2014 06/02/14 | For Sale | $384,355 | -- | $132 / Sq Ft |
Tax History Compared to Growth
Tax History
| Year | Tax Paid | Tax Assessment Tax Assessment Total Assessment is a certain percentage of the fair market value that is determined by local assessors to be the total taxable value of land and additions on the property. | Land | Improvement |
|---|---|---|---|---|
| 2024 | $8,615 | $70,001 | $12,757 | $57,244 |
| 2023 | $8,372 | $66,895 | $10,634 | $56,261 |
| 2022 | $7,836 | $60,053 | $9,661 | $50,392 |
| 2021 | $7,500 | $54,694 | $9,661 | $45,033 |
| 2020 | $7,399 | $53,429 | $9,661 | $43,768 |
| 2019 | $7,381 | $52,900 | $8,780 | $44,120 |
| 2018 | $7,128 | $50,485 | $8,780 | $41,705 |
| 2017 | $7,128 | $49,404 | $8,881 | $40,523 |
| 2016 | $6,792 | $48,070 | $8,070 | $40,000 |
| 2015 | $3,833 | $26,470 | $8,070 | $18,400 |
| 2013 | -- | $3 | $3 | $0 |
Agents Affiliated with this Home
-
Mitch Miller

Seller's Agent in 2022
Mitch Miller
BHG Kansas City Homes
(913) 661-8500
3 in this area
36 Total Sales
-
Jim Kirkpatrick
J
Buyer's Agent in 2022
Jim Kirkpatrick
KW Diamond Partners
(620) 669-7102
3 in this area
27 Total Sales
-
Andy Blake

Seller's Agent in 2017
Andy Blake
Real Broker, LLC
(913) 636-5943
14 in this area
278 Total Sales
-
Michelle Phillips
M
Seller Co-Listing Agent in 2017
Michelle Phillips
Real Broker, LLC
3 in this area
10 Total Sales
-
P
Buyer's Agent in 2017
Phil Thacker
Kansas City Regional Homes Inc
-
Debbie Sinclair

Seller's Agent in 2015
Debbie Sinclair
Prime Development Land Co LLC
(816) 419-1994
84 in this area
159 Total Sales
Map
Source: Heartland MLS
MLS Number: 2053304
APN: IP08670000-0051
- 24793 W 98th St
- 24952 W 98th Place
- 24955 W 94th Place
- 24956 W 98th Place
- 24948 W 98th Place
- 24960 W 98th Place
- 24963 W 94th Place
- 24968 W 98th Place
- 24940 W 98th Place
- 24936 W 98th Place
- 24976 W 98th Place
- 24928 W 98th Place
- 24957 W 98th St
- 24124 W 95th St
- 9845 Shady Bend Rd
- 9828 Shady Bend Rd
- 24921 W 98th Place
- 25015 W 94th Terrace
- 24917 W 98th Place
- 24912 W 98th Place
