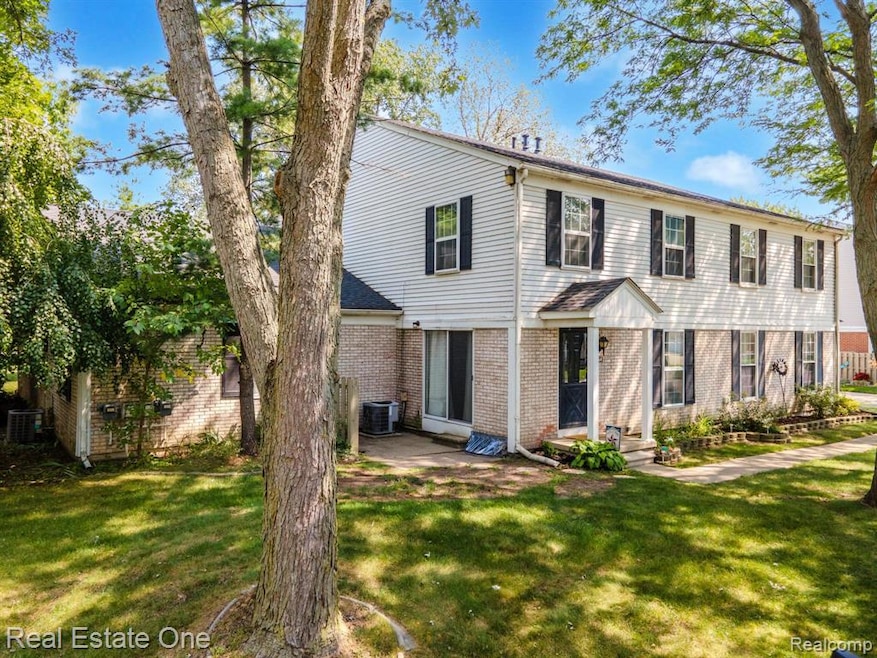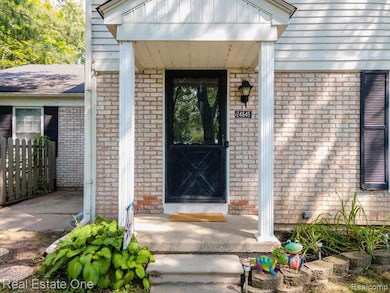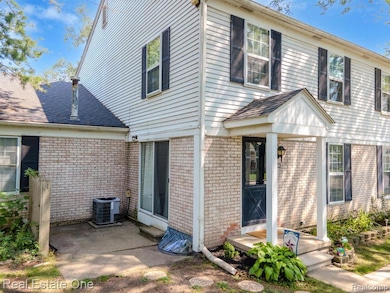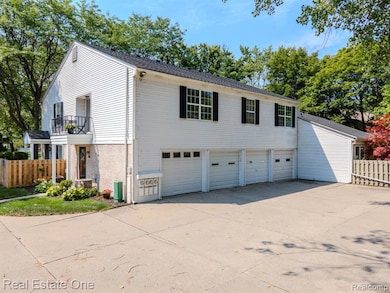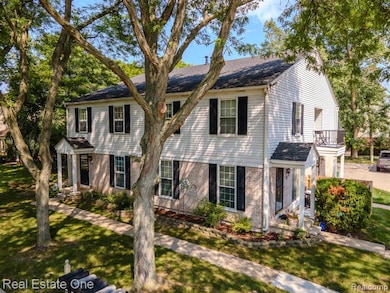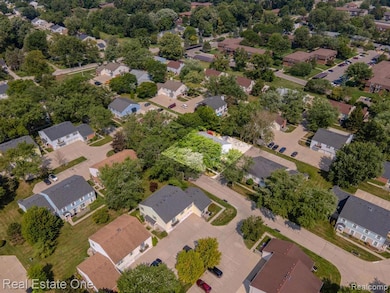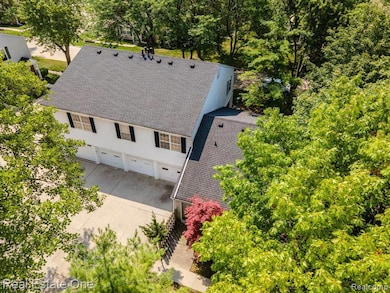
$459,777
- 3 Beds
- 3 Baths
- 1,934 Sq Ft
- 14261 Greenbrier Dr
- Unit 16
- Sterling Heights, MI
Experience refined living in this exceptional, custom-built detached condominium—available for the first time from its original owners. Thoughtfully expanded beyond the standard floor plan, this residence combines timeless design with modern comfort in one of the community’s most desirable locations.Step inside to discover an inviting great room with soaring vaulted ceilings, a beautifully
Brian Krause Real Estate One-Clinton Twp
