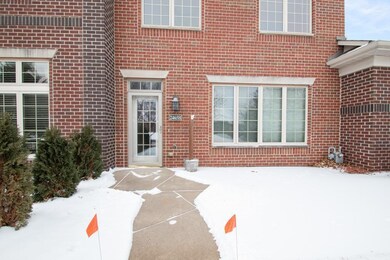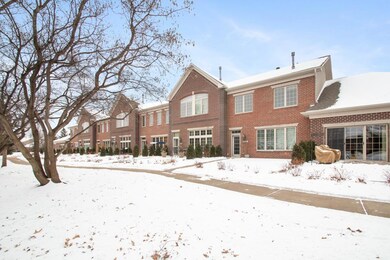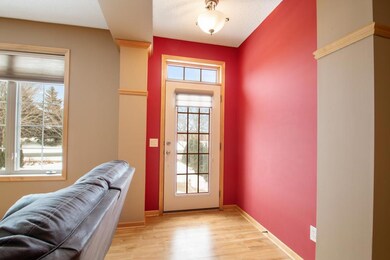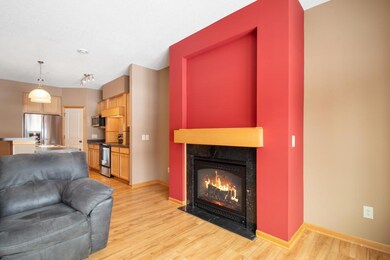
2465 119th Ct NE Unit H Minneapolis, MN 55449
Highlights
- Home fronts a pond
- Home Office
- Stainless Steel Appliances
- Loft
- Walk-In Pantry
- Front Porch
About This Home
As of April 2025Stunning Townhome in the Desirable Lakes of Blaine Community
This beautiful townhome offers a spacious, open-concept design with 9-ft ceilings throughout. The main level features an inviting kitchen with counter seating, updated stainless steel appliances, and a large living room complete with gorgeous wood floors and a gas-burning fireplace. The dining area and a conveniently located bathroom complete this level.
Upstairs, you’ll find a spacious loft area perfect for a den or office. The impressive owner’s suite boasts a private bathroom with an oversized soaking tub, creating a luxurious retreat. Additionally, there’s a second bedroom with a walk-in closet and the added convenience of upper-level laundry. The versatile den/office can easily be transformed into a third bedroom if desired.
The Lakes of Blaine community is a true gem, offering multiple parks, walking trails around the lake, picnic areas, a splash pad, beach access, and a dock, providing endless opportunities for outdoor recreation.
This unit is move-in ready, and a quick close is possible. Don’t miss out on this exceptional opportunity!
Townhouse Details
Home Type
- Townhome
Est. Annual Taxes
- $2,811
Year Built
- Built in 2003
Lot Details
- 1,742 Sq Ft Lot
- Home fronts a pond
HOA Fees
- $277 Monthly HOA Fees
Parking
- 2 Car Attached Garage
- Garage Door Opener
- Guest Parking
- Parking Fee
Home Design
- Slab Foundation
Interior Spaces
- 1,642 Sq Ft Home
- 2-Story Property
- Family Room
- Living Room with Fireplace
- Home Office
- Loft
- Walk-Out Basement
Kitchen
- Walk-In Pantry
- Cooktop
- Microwave
- Freezer
- Dishwasher
- Stainless Steel Appliances
- Disposal
Bedrooms and Bathrooms
- 2 Bedrooms
Laundry
- Dryer
- Washer
Eco-Friendly Details
- Air Exchanger
Outdoor Features
- Patio
- Front Porch
Utilities
- Forced Air Heating and Cooling System
- Humidifier
- 150 Amp Service
- Cable TV Available
Community Details
- Association fees include lawn care, ground maintenance, professional mgmt, trash, shared amenities, snow removal
- First Resedentail Association, Phone Number (952) 227-2700
- The Lakes Of Radisson 2Nd Subdivision
Listing and Financial Details
- Assessor Parcel Number 093123410027
Map
Home Values in the Area
Average Home Value in this Area
Property History
| Date | Event | Price | Change | Sq Ft Price |
|---|---|---|---|---|
| 04/07/2025 04/07/25 | Sold | $307,000 | 0.0% | $187 / Sq Ft |
| 03/10/2025 03/10/25 | Pending | -- | -- | -- |
| 02/24/2025 02/24/25 | Price Changed | $307,000 | -1.0% | $187 / Sq Ft |
| 02/06/2025 02/06/25 | For Sale | $310,000 | +47.6% | $189 / Sq Ft |
| 07/10/2017 07/10/17 | Sold | $210,000 | 0.0% | $128 / Sq Ft |
| 06/10/2017 06/10/17 | Pending | -- | -- | -- |
| 05/30/2017 05/30/17 | Price Changed | $210,000 | -2.3% | $128 / Sq Ft |
| 05/05/2017 05/05/17 | For Sale | $215,000 | +27.3% | $131 / Sq Ft |
| 07/03/2013 07/03/13 | Sold | $168,900 | -1.7% | $103 / Sq Ft |
| 05/28/2013 05/28/13 | Pending | -- | -- | -- |
| 04/23/2013 04/23/13 | For Sale | $171,900 | -- | $105 / Sq Ft |
Tax History
| Year | Tax Paid | Tax Assessment Tax Assessment Total Assessment is a certain percentage of the fair market value that is determined by local assessors to be the total taxable value of land and additions on the property. | Land | Improvement |
|---|---|---|---|---|
| 2025 | $2,928 | $284,800 | $70,000 | $214,800 |
| 2024 | $2,928 | $280,000 | $63,900 | $216,100 |
| 2023 | $2,797 | $287,300 | $64,500 | $222,800 |
| 2022 | $2,694 | $286,900 | $63,000 | $223,900 |
| 2021 | $2,585 | $242,500 | $48,000 | $194,500 |
| 2020 | $2,562 | $229,700 | $48,000 | $181,700 |
| 2019 | $2,416 | $218,600 | $38,000 | $180,600 |
| 2018 | $2,363 | $202,700 | $0 | $0 |
| 2017 | $2,169 | $193,400 | $0 | $0 |
| 2016 | $2,176 | $174,500 | $0 | $0 |
| 2015 | $2,273 | $174,500 | $38,400 | $136,100 |
| 2014 | -- | $148,600 | $34,800 | $113,800 |
Mortgage History
| Date | Status | Loan Amount | Loan Type |
|---|---|---|---|
| Open | $245,600 | New Conventional | |
| Previous Owner | $157,500 | New Conventional | |
| Previous Owner | $128,000 | New Conventional | |
| Previous Owner | $3,500,000 | Stand Alone Second | |
| Previous Owner | $3,500,000 | Unknown | |
| Previous Owner | $3,500,000 | Credit Line Revolving |
Deed History
| Date | Type | Sale Price | Title Company |
|---|---|---|---|
| Deed | $307,000 | -- | |
| Quit Claim Deed | $30,000 | None Available | |
| Interfamily Deed Transfer | -- | None Available | |
| Deed | $210,000 | Trademark Title Services Inc | |
| Warranty Deed | $473,993 | Edina Realty Title Inc |
Similar Homes in Minneapolis, MN
Source: NorthstarMLS
MLS Number: 6656441
APN: 09-31-23-41-0027
- 2359 119th Cir NE
- 11790 Vermillion St NE Unit B
- 2411 121st Cir NE Unit L
- 11720 Vermillion St NE Unit G
- 2453 121st Cir NE Unit I
- 2373 Arnold Palmer Dr
- 12245 Urbank St NE Unit G
- 12172 Waconia St NE Unit C
- 2456 Arnold Palmer Dr
- 2170 120th Ln NE
- 12024 Owatonna Ct NE
- 2160 120th Ln NE
- 2201 122nd Cir NE
- 2467 Cloud Dr NE
- 2127 120th Ln NE
- 12130 Coral Sea St NE
- 2325 Lehman Ln NE
- 11528 Yancy Ct NE
- TBD NE Dunkirk St
- 2509 123rd Ct NE






