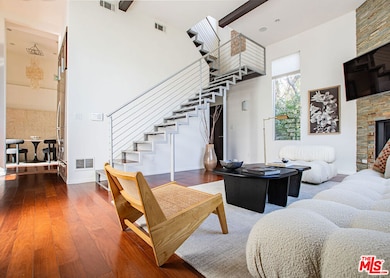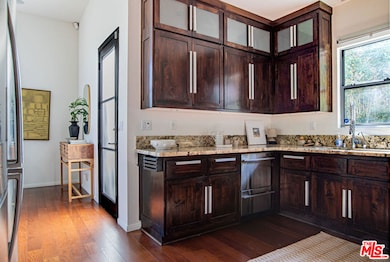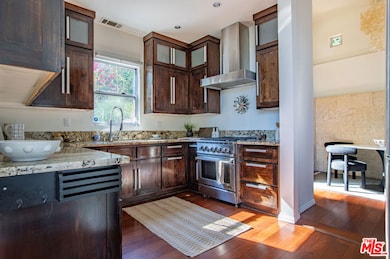2465 N Gower St Los Angeles, CA 90068
Hollywood Hills NeighborhoodEstimated payment $9,685/month
Highlights
- Panoramic View
- Wood Flooring
- Den
- Contemporary Architecture
- No HOA
- 2 Car Attached Garage
About This Home
Discover a private canyon retreat that balances modern comfort with hillside character, just over half a mile up Beachwood Dr. Originally a 1925 cottage, this property was taken down to the studs and rebuilt into a light-filled modern 4-bedroom, 3-bath, 2-story home. Walls of picture windows surround the home, creating a treehouse-like atmosphere with natural light and 360 canyon views. Multiple outdoor spaces include a newly built 250 sq ft patio and a rooftop viewing deck showcasing stunning sunrises over downtown LA. Surrounding the patio, an enclosed organic vegetable garden and landscaped slope provide a lush green backdrop, creating a serene hideaway for outdoor dining and relaxation. Inside, soaring ceilings with exposed beams, wood floors, and a dramatic stacked-stone fireplace set the stage. The kitchen is equipped with Fisher & Paykel appliances including a dual refrigerator/freezer. A versatile bedroom with an adjoining bathroom, ideal for guests or a home office completes the main level. Upstairs, the primary suite and two additional bedrooms each have access to their own private balconies. The rare 2-car garage makes hillside living effortless. Whether entertaining, working from home, or unwinding above the city, this Beachwood Canyon residence offers the best of Hollywood Hills living.
Home Details
Home Type
- Single Family
Year Built
- Built in 1925
Lot Details
- 3,277 Sq Ft Lot
- Lot Dimensions are 58x55
- Property is zoned LAR1
Parking
- 2 Car Attached Garage
Property Views
- Panoramic
- City Lights
Home Design
- Contemporary Architecture
Interior Spaces
- 1,763 Sq Ft Home
- 2-Story Property
- Ceiling Fan
- Living Room with Fireplace
- Dining Room
- Den
Kitchen
- Oven or Range
- Freezer
- Dishwasher
- Disposal
Flooring
- Wood
- Tile
Bedrooms and Bathrooms
- 4 Bedrooms
- Walk-In Closet
- 3 Full Bathrooms
Laundry
- Laundry Room
- Dryer
- Washer
Utilities
- Two cooling system units
- Central Heating and Cooling System
- Water Conditioner
Community Details
- No Home Owners Association
Listing and Financial Details
- Assessor Parcel Number 5585-018-019
Map
Home Values in the Area
Average Home Value in this Area
Tax History
| Year | Tax Paid | Tax Assessment Tax Assessment Total Assessment is a certain percentage of the fair market value that is determined by local assessors to be the total taxable value of land and additions on the property. | Land | Improvement |
|---|---|---|---|---|
| 2025 | $16,814 | $1,407,159 | $920,066 | $487,093 |
| 2024 | $16,814 | $1,379,569 | $902,026 | $477,543 |
| 2023 | $16,485 | $1,352,520 | $884,340 | $468,180 |
| 2022 | $15,738 | $1,326,000 | $867,000 | $459,000 |
| 2021 | $15,629 | $1,300,000 | $850,000 | $450,000 |
| 2020 | $14,257 | $1,164,602 | $931,460 | $233,142 |
| 2019 | $13,688 | $1,141,768 | $913,197 | $228,571 |
| 2018 | $13,648 | $1,119,382 | $895,292 | $224,090 |
| 2016 | $13,018 | $1,075,918 | $860,528 | $215,390 |
| 2015 | $12,827 | $1,059,758 | $847,603 | $212,155 |
| 2014 | $12,866 | $1,039,000 | $831,000 | $208,000 |
Property History
| Date | Event | Price | List to Sale | Price per Sq Ft | Prior Sale |
|---|---|---|---|---|---|
| 11/28/2025 11/28/25 | Pending | -- | -- | -- | |
| 10/16/2025 10/16/25 | Price Changed | $1,575,000 | -7.3% | $893 / Sq Ft | |
| 10/02/2025 10/02/25 | For Sale | $1,699,000 | +30.7% | $964 / Sq Ft | |
| 12/08/2020 12/08/20 | Sold | $1,300,000 | -5.5% | $737 / Sq Ft | View Prior Sale |
| 11/02/2020 11/02/20 | Pending | -- | -- | -- | |
| 10/16/2020 10/16/20 | For Sale | $1,375,000 | +32.3% | $780 / Sq Ft | |
| 10/25/2013 10/25/13 | Sold | $1,039,000 | 0.0% | $589 / Sq Ft | View Prior Sale |
| 09/10/2013 09/10/13 | Pending | -- | -- | -- | |
| 08/26/2013 08/26/13 | Price Changed | $1,039,000 | -3.3% | $589 / Sq Ft | |
| 07/24/2013 07/24/13 | For Sale | $1,075,000 | -- | $610 / Sq Ft |
Purchase History
| Date | Type | Sale Price | Title Company |
|---|---|---|---|
| Grant Deed | $1,300,000 | Old Republic Title Company | |
| Grant Deed | $1,039,000 | None Available | |
| Grant Deed | $734,000 | Fidelity Natl Title Ins Co | |
| Trustee Deed | $664,950 | None Available | |
| Interfamily Deed Transfer | -- | Chicago Title | |
| Interfamily Deed Transfer | -- | Chicago Title | |
| Grant Deed | $1,500,000 | Chicago Title | |
| Grant Deed | $680,000 | First Southwestern Title Co |
Mortgage History
| Date | Status | Loan Amount | Loan Type |
|---|---|---|---|
| Open | $1,040,000 | New Conventional | |
| Previous Owner | $260,000 | New Conventional | |
| Previous Owner | $587,200 | Purchase Money Mortgage | |
| Previous Owner | $1,200,000 | Purchase Money Mortgage | |
| Previous Owner | $544,000 | Purchase Money Mortgage | |
| Closed | $136,000 | No Value Available |
Source: The MLS
MLS Number: 25600473
APN: 5585-018-019
- 2427 N Gower St
- 6201 Quebec Dr
- 2630 Creston Dr
- 2625 Hargrave Dr
- 2420 N Beachwood Dr
- 2635 Hargrave Dr
- 2333 Vasanta Way
- 2311 Vasanta Way
- 2563 N Beachwood Dr
- 2446 Cheremoya Ave
- 6324 Grape Place
- 2568 N Beachwood Dr
- 0 Quebec Dr Unit SR25153927
- 0 Quebec Dr Unit SR25153961
- 6181 Temple Hill Dr
- 6324 Quebec Dr
- 2738 Rinconia Dr
- 6040 Graciosa Dr
- 6169 Glen Holly St
- 6002 Graciosa Dr







