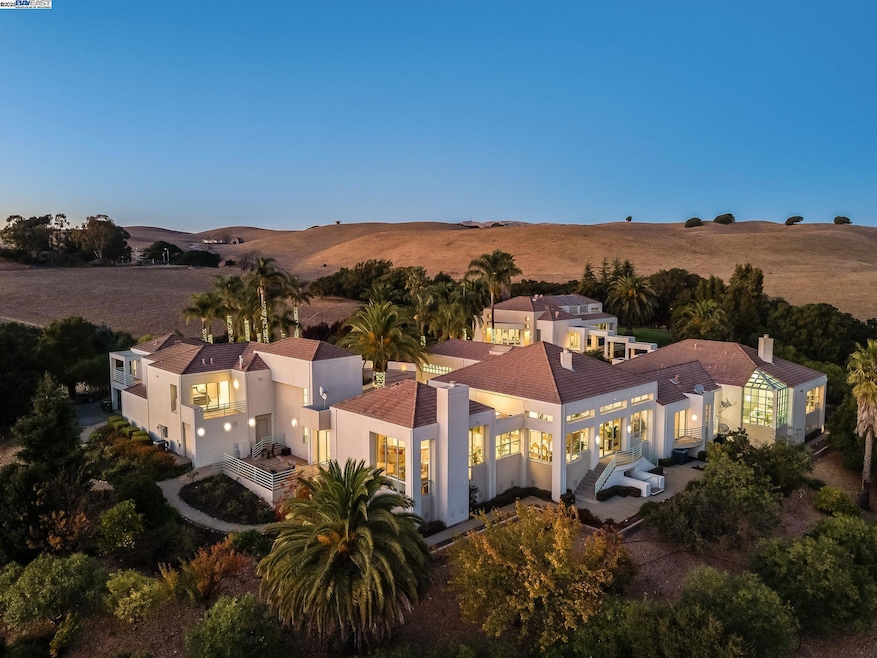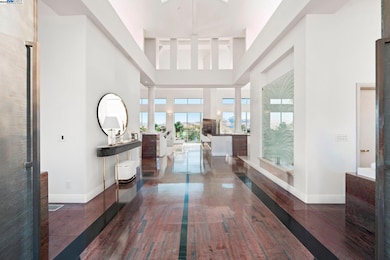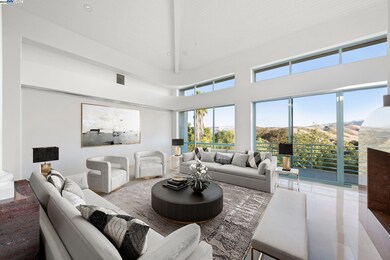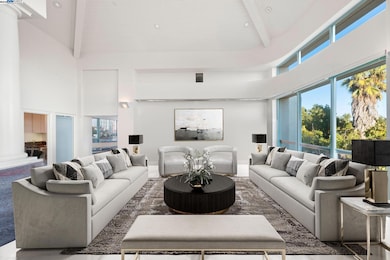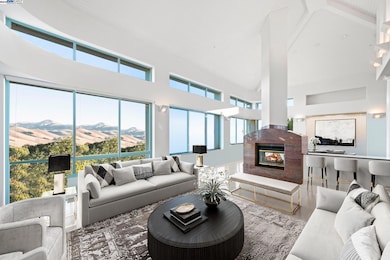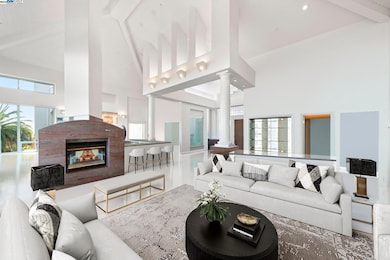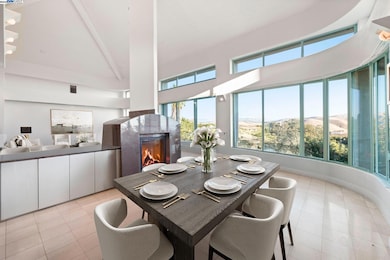
2465 Tecado Terrace Fremont, CA 94539
Kimber-Gomes NeighborhoodEstimated payment $51,962/month
Highlights
- Horses Allowed On Property
- In Ground Pool
- Solar Power System
- John Gomes Elementary School Rated A
- Bay View
- Custom Home
About This Home
Perched atop nearly 21 acres of secluded land, this breathtaking estate offers 360-degree panoramic views stretching from the Bay to the Silicon Valley skyline. Nestled in privacy behind a secure entrance, this prestigious residence is perfect for those seeking a luxury retreat or an exclusive corporate getaway. The property features a separate indoor pool/spa house with a kitchen, sitting areas, full bath, and laundry room, alongside resort-like amenities, including a fitness track, archery range, obstacle course, and manicured gardens with over 1,200 rose bushes and fruit trees. With 3 kitchens, 2 laundry rooms, a game room, media room, and office, this estate is designed for grand living. Enjoy the newer deck with double stainless-steel BBQs, solar power, and the potential to build additional structures. Experience the serenity of country living while staying close to city life. This estate truly embodies the iconic luxury of California living.
Home Details
Home Type
- Single Family
Est. Annual Taxes
- $91,961
Year Built
- Built in 1993
Lot Details
- 20.68 Acre Lot
- Secluded Lot
Parking
- 4 Car Attached Garage
- Garage Door Opener
Property Views
- Bay
- Panoramic
- City Lights
- Woods
- Trees
- Ridge
Home Design
- Custom Home
- Contemporary Architecture
- Tile Roof
- Stucco
Interior Spaces
- 2-Story Property
- Wet Bar
- Wood Burning Fireplace
- Two Way Fireplace
- Stone Fireplace
- Gas Fireplace
- Family Room with Fireplace
- Living Room with Fireplace
- Dining Room with Fireplace
- 4 Fireplaces
- Security Gate
Kitchen
- Updated Kitchen
- Breakfast Area or Nook
- Breakfast Bar
- Built-In Self-Cleaning Double Oven
- Gas Range
- Microwave
- Plumbed For Ice Maker
- Dishwasher
- Solid Surface Countertops
Flooring
- Carpet
- Tile
Bedrooms and Bathrooms
- 6 Bedrooms
- Fireplace in Primary Bedroom
Laundry
- 220 Volts In Laundry
- Washer and Dryer Hookup
Pool
- In Ground Pool
- Gas Heated Pool
- Gunite Pool
- Pool Cover
- Pool Sweep
Utilities
- Zoned Heating and Cooling System
- Heating System Uses Natural Gas
- Individual Controls for Heating
- 220 Volts in Kitchen
- Water Filtration System
- Well
- Gas Water Heater
Additional Features
- Solar Power System
- Agricultural
- Horses Allowed On Property
Community Details
- No Home Owners Association
- Built by Custom
- Mission San Jose Subdivision
Listing and Financial Details
- Assessor Parcel Number 5131016
Map
Home Values in the Area
Average Home Value in this Area
Tax History
| Year | Tax Paid | Tax Assessment Tax Assessment Total Assessment is a certain percentage of the fair market value that is determined by local assessors to be the total taxable value of land and additions on the property. | Land | Improvement |
|---|---|---|---|---|
| 2024 | $91,961 | $8,146,180 | $1,565,370 | $6,574,554 |
| 2023 | $89,799 | $7,986,954 | $1,534,680 | $6,452,274 |
| 2022 | $88,935 | $7,830,502 | $1,504,590 | $6,319,278 |
| 2021 | $86,619 | $7,677,055 | $1,475,090 | $6,195,378 |
| 2020 | $87,948 | $7,591,844 | $1,459,970 | $6,131,874 |
| 2019 | $86,821 | $7,443,020 | $1,431,350 | $6,011,670 |
| 2018 | $85,331 | $7,297,108 | $1,403,290 | $5,893,818 |
| 2017 | $82,959 | $7,154,056 | $1,375,780 | $5,778,276 |
| 2016 | $81,725 | $7,013,812 | $1,348,810 | $5,665,002 |
| 2015 | $44,560 | $3,800,000 | $1,100,000 | $2,700,000 |
| 2014 | $42,328 | $3,600,000 | $1,000,000 | $2,600,000 |
Property History
| Date | Event | Price | Change | Sq Ft Price |
|---|---|---|---|---|
| 07/01/2025 07/01/25 | For Sale | $7,998,000 | -- | $662 / Sq Ft |
Purchase History
| Date | Type | Sale Price | Title Company |
|---|---|---|---|
| Interfamily Deed Transfer | -- | None Available | |
| Interfamily Deed Transfer | -- | None Available | |
| Individual Deed | $5,500,000 | North American Title Co |
Mortgage History
| Date | Status | Loan Amount | Loan Type |
|---|---|---|---|
| Closed | $0 | Commercial | |
| Open | $500,000 | Credit Line Revolving | |
| Open | $4,200,000 | Negative Amortization | |
| Closed | $350,000 | Unknown | |
| Closed | $250,000 | Stand Alone Second | |
| Closed | $3,850,000 | Unknown | |
| Closed | $250,000 | Unknown | |
| Closed | $500,000 | Credit Line Revolving | |
| Closed | $3,000,000 | No Value Available | |
| Closed | $500,000 | No Value Available |
Similar Home in Fremont, CA
Source: Bay East Association of REALTORS®
MLS Number: 41103351
APN: 513-0010-016-00
- 41794 Vargas Rd
- 41660 Vargas Rd
- 0 Morrison Canyon Rd
- 42300 Vargas Rd
- 41252 Mission Blvd
- 41366 Charlita Ct
- 41246 Mission Blvd
- 0 Mission Unit 41016254
- 42119 Vinha Way
- 41917 Camino Santa Barbara
- 41938 Via San Carlos
- 42001 Via San Gabriel
- 294 Rosado Rd
- 251 Helado Rd
- 40189 Santa Teresa Common
- 40783 Rainwater Ct
- 40204 Hacienda Ct
- 107 Mill Creek Rd
- 42930 Corte Habana
- 42965 Corte Verde
- 39610 Benavente Ave
- 365 Morrison Canyon Rd
- 431 Via Vera Cruz
- 39451 Gallaudet Dr
- 1001 Beethoven Common
- 43401 Laurel Glen Common
- 1401 Red Hawk Cir
- 80 Harris Place
- 40914 Ingersoll Terrace
- 1031 Walnut Ave
- 3300 Wolcott Common Unit 102
- 1995 Barrymore Common Unit FL2-ID1753
- 2000 Walnut Ave
- 41078 Farallon Common
- 40455 Chapel Way
- 176 Paso Olmo Terrace
- 40777 High St
- 38830 Garibaldi Common
- 39440 Civic Center Dr Unit FL5-ID964
- 42000 Osgood Rd
