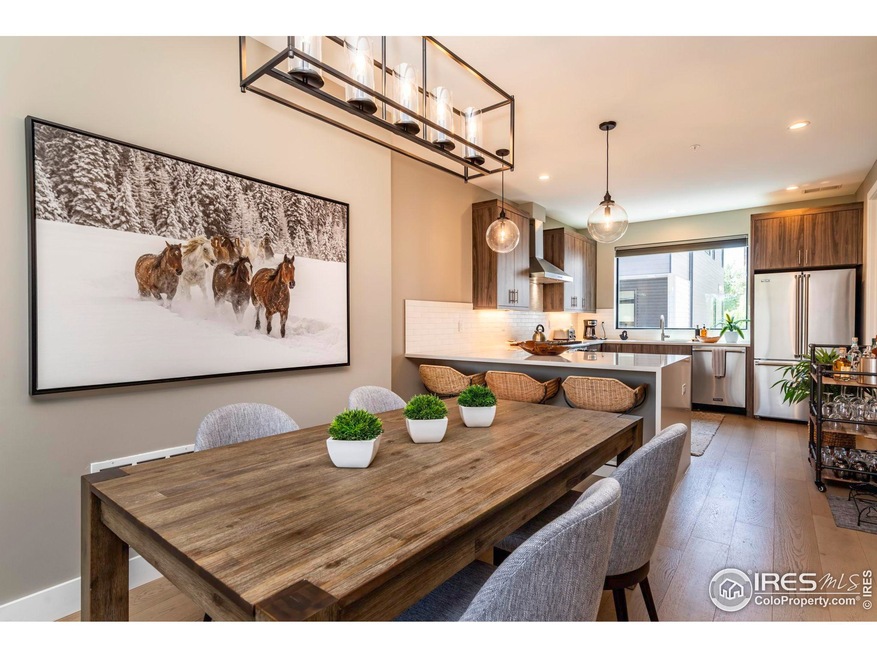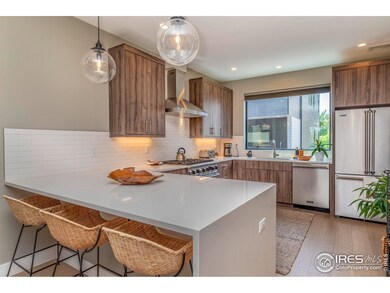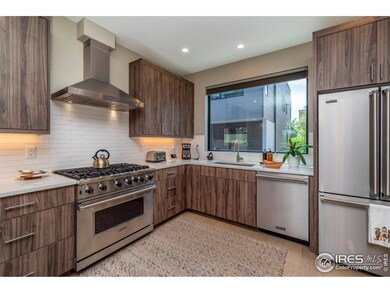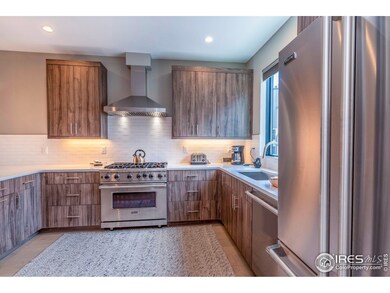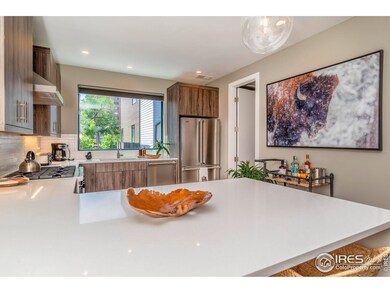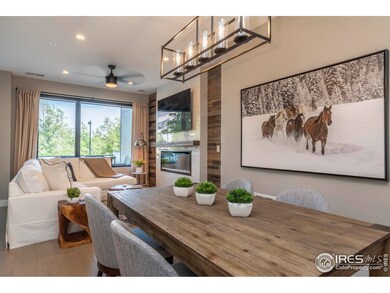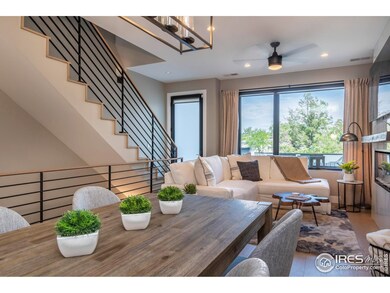2465 Walnut St Unit 7 Boulder, CO 80302
Whittier NeighborhoodEstimated payment $7,610/month
Highlights
- Gated Community
- City View
- Deck
- Whittier Elementary School Rated A-
- Open Floorplan
- 4-minute walk to Canyon Park
About This Home
OWNERS WILL CONSIDER A TRADE OR LEASE OPTION TO PURCHASE. Walking Distance to CU. As good as new!!! Out of state owners purchased this unit when it was built in 2021 & have only used it for brief periods under their ownership. Modern and spacious two-bedroom, three-bathroom townhome, featuring high end designer finishes throughout. Owners added custom paint & barn wood accent walls in living room & primary bedroom. Walking distance to downtown Boulder. This home masterfully blends contemporary design with convenience, offering a prime mix of urban living and serene retreat. Step inside to discover an open-concept living area bathed in natural light and stylish details. The well-appointed kitchen features custom quartz countertops, stainless steel appliances, and ample storage, perfect for both everyday meals and entertaining. The primary suite offers a luxurious en-suite bathroom, while the second bedroom and bath provide versatility for a guest room, home office, or additional living space. A real show stopper, 4 decks including a stunning rooftop deck that offers breathtaking views of the Foothills and Flatirons. Outside, enjoy the convenience of a secure two-car carport, ensuring your vehicles are always protected, and take advantage of the private underground storage, offering plenty of room for all your gear. Amazing Location, Low HOA Fees. You'll have easy access to vibrant dining, shopping, and entertainment options, all while enjoying the tranquility of a newly built community. Don't miss the opportunity to own this exceptional townhome that combines style, convenience, and unparalleled views
Townhouse Details
Home Type
- Townhome
Est. Annual Taxes
- $7,608
Year Built
- Built in 2021
Lot Details
- Southern Exposure
- North Facing Home
- Security Fence
- Wood Fence
HOA Fees
- $295 Monthly HOA Fees
Parking
- 2 Car Garage
- Carport
Home Design
- Contemporary Architecture
- Brick Veneer
- Slab Foundation
- Wood Frame Construction
- Flat Tile Roof
- Rubber Roof
- Metal Siding
- Composition Shingle
Interior Spaces
- 1,487 Sq Ft Home
- 3-Story Property
- Open Floorplan
- Ceiling Fan
- Electric Fireplace
- Double Pane Windows
- Window Treatments
- Living Room with Fireplace
- Dining Room
- City Views
- Crawl Space
- Security System Owned
Kitchen
- Eat-In Kitchen
- Gas Oven or Range
- Microwave
- Dishwasher
- Kitchen Island
- Disposal
Flooring
- Engineered Wood
- Painted or Stained Flooring
Bedrooms and Bathrooms
- 2 Bedrooms
- Walk-In Closet
- Primary Bathroom is a Full Bathroom
- Bathtub and Shower Combination in Primary Bathroom
Laundry
- Laundry on upper level
- Washer and Dryer Hookup
Outdoor Features
- Balcony
- Deck
- Patio
- Exterior Lighting
- Outdoor Storage
Schools
- Creekside Elementary School
- Casey Middle School
- Boulder High School
Utilities
- Forced Air Heating and Cooling System
- High Speed Internet
- Cable TV Available
Listing and Financial Details
- Assessor Parcel Number R0616129
Community Details
Overview
- Association fees include common amenities, trash, snow removal, ground maintenance, management, utilities, maintenance structure, water/sewer, hazard insurance
- Walnut Crossing HOA, Phone Number (720) 787-9800
- Walnut Crossing Condos Subdivision
Amenities
- Community Storage Space
Pet Policy
- Dogs and Cats Allowed
Security
- Gated Community
- Fire and Smoke Detector
Map
Home Values in the Area
Average Home Value in this Area
Tax History
| Year | Tax Paid | Tax Assessment Tax Assessment Total Assessment is a certain percentage of the fair market value that is determined by local assessors to be the total taxable value of land and additions on the property. | Land | Improvement |
|---|---|---|---|---|
| 2025 | $7,608 | $82,550 | -- | $82,550 |
| 2024 | $7,608 | $82,550 | -- | $82,550 |
| 2023 | $7,476 | $86,566 | -- | $90,251 |
| 2022 | $3,920 | $42,207 | $10,317 | $31,890 |
Property History
| Date | Event | Price | List to Sale | Price per Sq Ft | Prior Sale |
|---|---|---|---|---|---|
| 06/15/2025 06/15/25 | Price Changed | $1,265,000 | -1.6% | $851 / Sq Ft | |
| 04/26/2025 04/26/25 | For Sale | $1,285,000 | +1.6% | $864 / Sq Ft | |
| 08/04/2022 08/04/22 | Sold | $1,265,000 | 0.0% | $868 / Sq Ft | View Prior Sale |
| 10/20/2021 10/20/21 | For Sale | $1,265,000 | -- | $868 / Sq Ft |
Source: IRES MLS
MLS Number: 1032314
APN: 1463293-17-013
- 1850 Folsom St Unit 411
- 1850 Folsom St Unit 412
- 1850 Folsom St Unit 1007
- 1850 Folsom St Unit 402
- 1850 Folsom St Unit 212
- 2317 Walnut St
- 2315 Walnut St
- 2535 Spruce St
- 1916 23rd St
- 2336 Spruce St Unit 5
- 2304 Pearl St Unit 2
- 2201 Pearl St Unit 224
- 2201 Pearl St Unit 2
- 2545 Pine St
- 2227 Canyon Blvd Unit 253B
- 2227 Canyon Blvd Unit 363B
- 2227 Canyon Blvd Unit 261B
- 2227 Canyon Blvd Unit 359B
- 2227 Canyon Blvd Unit 458B
- 2227 Canyon Blvd Unit 306A
- 1853 26th St
- 2415 Spruce St
- 2308 South St
- 1833 Folsom St
- 1838 23rd St
- 1811 Folsom St
- 2512 Mapleton Ave
- 2512 Mapleton Ave
- 2718 Pine St
- 2227 Canyon Blvd Unit 262
- 2227 Canyon Blvd Unit 453
- 2227 Canyon Blvd Unit 401A
- 2227 Canyon Blvd Unit 262
- 1823 22nd St
- 2135 Spruce St
- 1821 22nd St
- 2119 Spruce St Unit 1
- 2301 Goss St
- 2530 28th St Unit 117
- 2037 Walnut St
