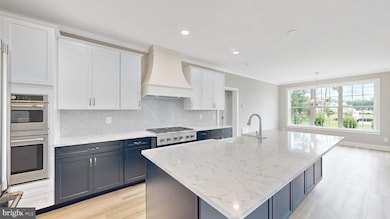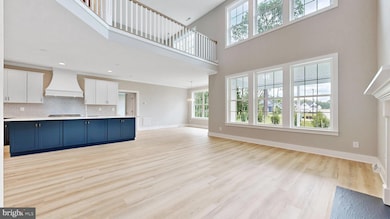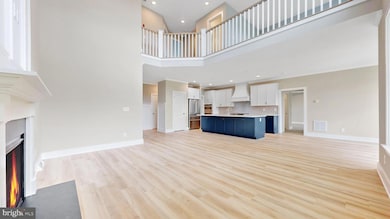24655 Natures Way Millsboro, DE 19966
Estimated payment $3,558/month
Highlights
- New Construction
- Coastal Architecture
- 2 Car Attached Garage
- 0.51 Acre Lot
- Den
- Tankless Water Heater
About This Home
Proposed Construction: Welcome to our Georgetown model, where endless possibilities await you! This remarkable home features a first-floor owner's suite with spacious closets, providing the perfect retreat. The open floor plan seamlessly connects the two-story family room to the kitchen, creating a welcoming space for gatherings and entertaining. Working from home is made easy with the convenient first-floor office, allowing you to balance productivity and comfort. The second floor offers a range of options, including the standard three bedrooms or the option to transform one into a loft, providing flexible living space or a home office. But that's not all! You can take advantage of the space over the family room and turn it into a game room, offering endless entertainment opportunities. Alternatively, you have the option to add an additional guest suite over the garage, ensuring privacy and comfort for your guests. And let's not forget the full basement, offering even more potential for customization and expansion. The Georgetown model truly allows you to create a home that reflects your unique style and needs. Don't miss out on this extraordinary opportunity. Contact us today to explore the Georgetown model and discover the endless possibilities it offers for your dream home.
Home Details
Home Type
- Single Family
Lot Details
- 0.51 Acre Lot
- Lot Dimensions are 53.00 x 176.00
- Property is in excellent condition
HOA Fees
- $42 Monthly HOA Fees
Parking
- 2 Car Attached Garage
- Side Facing Garage
Home Design
- New Construction
- Coastal Architecture
- Block Foundation
- Architectural Shingle Roof
- HardiePlank Type
Interior Spaces
- 2,448 Sq Ft Home
- Property has 2 Levels
- Den
- Basement
Bedrooms and Bathrooms
Utilities
- 90% Forced Air Heating and Cooling System
- Heating System Powered By Leased Propane
- Community Propane
- Tankless Water Heater
- Propane Water Heater
- Septic Equal To The Number Of Bedrooms
- Phone Available
Community Details
- Association fees include common area maintenance, snow removal
- Built by Ashburn Homes
- Ingrams Point Subdivision, Georgetown Floorplan
Listing and Financial Details
- Assessor Parcel Number 133-19.00-456.00
Map
Home Values in the Area
Average Home Value in this Area
Property History
| Date | Event | Price | List to Sale | Price per Sq Ft |
|---|---|---|---|---|
| 10/30/2025 10/30/25 | For Sale | $564,000 | -- | $230 / Sq Ft |
Source: Bright MLS
MLS Number: DESU2099750
- 24655 Natures Way Unit 181
- Lexington II Plan at Ingrams Point
- Baywood Plan at Ingrams Point
- Charleston II Plan at Ingrams Point
- Ashland Plan at Ingrams Point
- Panorama Plan at Ingrams Point
- Kingsport II - Craftsman Plan at Ingrams Point - Estate Series
- Monticello Plan at Ingrams Point - Estate Series
- Vista Plan at Ingrams Point
- 24331 Duckhaven Ln Unit 164
- 24360 Duckhaven Ln Unit 158
- 177 Timber Branch
- 24636 Natures Unit 186
- 24313 Duckhaven Ln Unit 168
- 24450 Duckhaven Ln Unit 144
- 24439 Duckhaven Ln Unit 146
- 24390 Duckhaven Ln Unit 151
- 24135 Ingrams Dr Unit 130
- 24169 Ingrams Dr Unit 137
- 24565 Timber Branch Unit 190
- 36046 Auburn Way
- 33022 Daytona Ln
- 36015 Auburn Way
- 20 Parker Dr
- 34257 Graham Cir
- 34238 Graham Cir
- 29487 Pembroke Landing
- 34257 Richmond Rd
- 24723 Chester Ln
- 29849 Plantation Lakes Blvd
- 29854 Plantation Lakes Blvd
- 20560 Charlotte Blvd S
- 29273 Oxford Dr
- 20559 Asheville Dr
- 29431 Oxford Dr
- 24854 Wye Mill Ln
- 29424 Oxford Dr
- 29495 Glenwood Dr
- 30111 Plantation Dr Unit B54
- 0 Houston Cir







