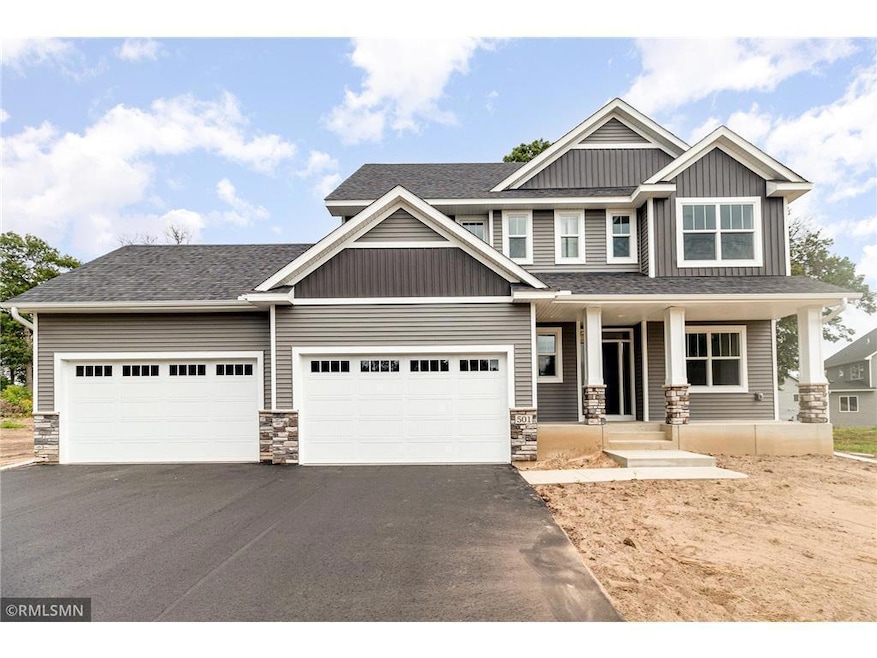2466 180th Ln NE Ham Lake, MN 55304
Estimated payment $4,220/month
Highlights
- New Construction
- Vaulted Ceiling
- Mud Room
- Rum River Elementary School Rated A-
- Loft
- No HOA
About This Home
Welcome home to the Kinsley built by TH Construction. This four bed, four bath two story is definitely one to catch the eye. The main floor consists of tall ceilings, v-groove glass doors to the large front, office/den, half bath, and entry closet to welcome you into the home. The kitchen is loaded with custom cabinets, large center island, and butlers pantry all finished with granite countertops! The dining room is connected to the kitchen with a lot of extra space in between, the living room is finished with large windows and a stone surround gas fireplace with a wood mantle. Take a walk in from the large 4 car garage to see a spacious mudroom and another entry closet! The upstairs is finished with a spacious loft with abuilt-in entertainment center. The primary bedroom boasts vaulted ceilings, private bath with a dual bowl vanity and a walk in tile shower, in addition, a walk in closet. The upper level also consists of an additional bedroom with a private bathroom! There are 2 additional bedrooms connected with a Jack and Jill bathroom, perfect and convenient, there is also a large laundry room with a sink and vanity. The basement is unfinished but with potential for a 5th and 6th bedroom, bathroom, and a large sized family room. All set on 2.01 Acres in the brand new development Swedish Chapel Estates-Home is pre sold custom.
Home Details
Home Type
- Single Family
Est. Annual Taxes
- $68
Year Built
- Built in 2025 | New Construction
Lot Details
- 1 Acre Lot
- Lot Dimensions are 269x172x294x83
Parking
- 4 Car Attached Garage
- Insulated Garage
Home Design
- Brick Veneer
- Vinyl Siding
- Cedar
Interior Spaces
- 2,834 Sq Ft Home
- 2-Story Property
- Vaulted Ceiling
- Decorative Fireplace
- Gas Fireplace
- Mud Room
- Living Room
- Dining Room
- Den
- Loft
Kitchen
- Range
- Microwave
- Stainless Steel Appliances
Bedrooms and Bathrooms
- 4 Bedrooms
Laundry
- Laundry Room
- Washer and Dryer Hookup
Unfinished Basement
- Walk-Out Basement
- Drain
Utilities
- Forced Air Heating and Cooling System
- 200+ Amp Service
- Private Water Source
- Well
- Gas Water Heater
- Septic System
Additional Features
- Air Exchanger
- Porch
- Sod Farm
Community Details
- No Home Owners Association
- Built by T H CONSTRUCTION OF ANOKA INC
Listing and Financial Details
- Assessor Parcel Number 043223110009
Map
Home Values in the Area
Average Home Value in this Area
Tax History
| Year | Tax Paid | Tax Assessment Tax Assessment Total Assessment is a certain percentage of the fair market value that is determined by local assessors to be the total taxable value of land and additions on the property. | Land | Improvement |
|---|---|---|---|---|
| 2025 | $68 | $133,500 | $133,500 | $0 |
Property History
| Date | Event | Price | List to Sale | Price per Sq Ft |
|---|---|---|---|---|
| 11/20/2025 11/20/25 | For Sale | $798,000 | -- | $282 / Sq Ft |
Purchase History
| Date | Type | Sale Price | Title Company |
|---|---|---|---|
| Deed | $434,000 | -- |
Source: NorthstarMLS
MLS Number: 6820314
- 2463 180th Ln NE
- 2451 180th Ln NE
- 1229 180th Ln NE
- 1X Highway 65 NE
- 17749 Johnson St NE
- 18246 Fillmore St NE
- xxx 180th Ln NE
- 15218 Quince St NW
- 18410 Jackson St NE
- 17205 Lincoln St NE
- 17655 London St NE
- 2336 Swedish Dr NE
- 17982 Staples St NE
- 2139 Soderville Dr NE
- 2374 Swedish Dr NE
- 18071 Urbank St NE
- 825 174th Ave NE
- 1605 Meadows Dr
- 2230 Briarwood Ln NE
- TBD 169th Ave NE
- 1280 185th Ave NE
- 19025 Baltimore St NE
- 3311 Interlachen Dr NE
- 1149 167th Ave NW
- 1411 190th Ave NW Unit A
- 1427 190th Ave NW Unit E
- 1427 190th Ave NW Unit A
- 1753 156th Ln NW
- 845 Bunker Lake Blvd
- 2046 149th Ave NW
- 14371 Raven St NW
- 4624 141st Ln NE
- 12861 Central Ave NE
- 21202 Old Lake George Blvd NW
- 12664 Central Ave NE
- 1133 126th Ln NE
- 2521 138th Ave NW
- 370 125th Ave NE
- 3045 125th Ln NE Unit A
- 12373 Oak Park Blvd NE

