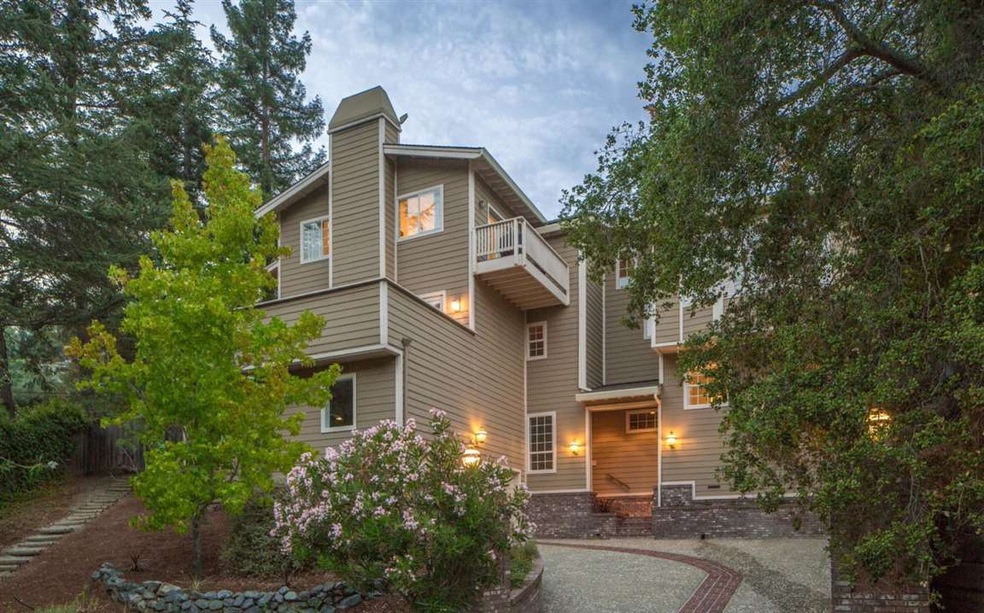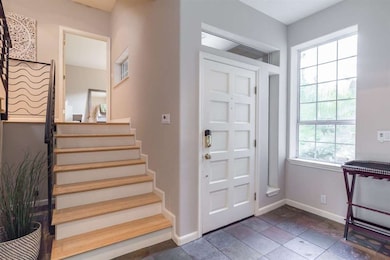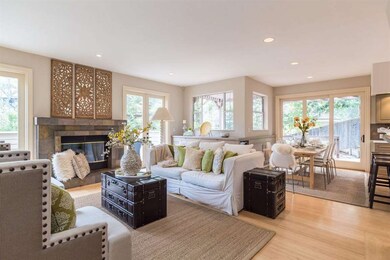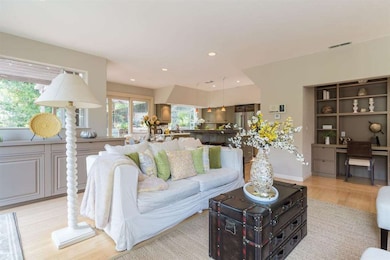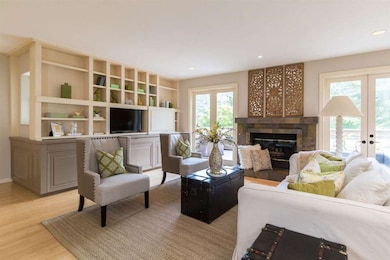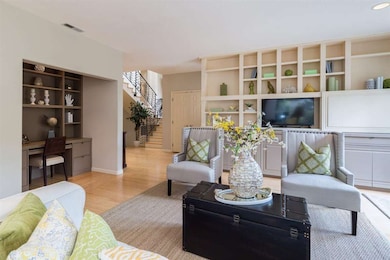
2466 Park Rd Emerald Hills, CA 94062
Estimated Value: $3,371,000 - $3,722,000
Highlights
- Solar Heated Spa
- Sauna
- Fireplace in Primary Bedroom
- Roy Cloud Elementary School Rated A-
- Primary Bedroom Suite
- Vaulted Ceiling
About This Home
As of September 2017Explore this Beautiful Sanctuary in desirable Emerald Hills w/ over 3600 square ft. on a 10k lot. Enter into the open floor plan w/ bamboo flooring, LR w/ fireplace & large dining area w/ French Doors that open onto the Slate Patio, & private hot tub. The landscape is complete with flowers & fruit trees. Continue into the updated kitchen w/ SS appliances, center island, & additional FR w/ built-in bookshelves. Large formal DR currently fitted w/ a pool table & adjoining bar. 3 spacious bdrms all on same level w/ outdoor access. Master suite w/ 2 walk in closets, fireplace, vaulted ceilings, & spa like bthrm with steam shower and soak in tub. Fourth bdrm can be used as a guest suite on lower lvl w/ full bathroom. Features: double pane windows, solar panels, laundry rm w/ stack-able washer/dryer, recessed lighting, AC/central heat, & 2 car grg. Sought-after loc. in quiet, woodsy retreat-like neighborhood, minutes to Emerald Lake, close to (I-280/101), downtown Redwood City, SV & SF.
Last Agent to Sell the Property
Lucy Goldenshteyn
Redfin License #01384836 Listed on: 09/07/2017
Last Buyer's Agent
Cindy Mueller
Sereno Group License #01979476
Home Details
Home Type
- Single Family
Est. Annual Taxes
- $31,097
Year Built
- Built in 1992
Lot Details
- 10,001 Sq Ft Lot
- Zoning described as R10000
Parking
- 2 Car Garage
Home Design
- Composition Roof
- Concrete Perimeter Foundation
Interior Spaces
- 3,880 Sq Ft Home
- 3-Story Property
- Vaulted Ceiling
- Gas Fireplace
- Separate Family Room
- Living Room with Fireplace
- 3 Fireplaces
- Formal Dining Room
- Sauna
Kitchen
- Double Oven
- Gas Cooktop
- Range Hood
- Dishwasher
- Wine Refrigerator
Flooring
- Wood
- Carpet
- Tile
Bedrooms and Bathrooms
- 4 Bedrooms
- Main Floor Bedroom
- Fireplace in Primary Bedroom
- Primary Bedroom Suite
- Double Master Bedroom
- Walk-In Closet
Laundry
- Laundry in unit
- Washer and Dryer
Additional Features
- Solar Heated Spa
- Forced Air Heating and Cooling System
Listing and Financial Details
- Assessor Parcel Number 057-162-520
Ownership History
Purchase Details
Purchase Details
Home Financials for this Owner
Home Financials are based on the most recent Mortgage that was taken out on this home.Purchase Details
Home Financials for this Owner
Home Financials are based on the most recent Mortgage that was taken out on this home.Purchase Details
Home Financials for this Owner
Home Financials are based on the most recent Mortgage that was taken out on this home.Purchase Details
Purchase Details
Home Financials for this Owner
Home Financials are based on the most recent Mortgage that was taken out on this home.Purchase Details
Purchase Details
Home Financials for this Owner
Home Financials are based on the most recent Mortgage that was taken out on this home.Similar Homes in the area
Home Values in the Area
Average Home Value in this Area
Purchase History
| Date | Buyer | Sale Price | Title Company |
|---|---|---|---|
| Mueller Jason | -- | None Available | |
| Mueller Jason John | $2,372,000 | Chicago Title Company | |
| Mueller Jason John | -- | Chicago Title Company | |
| The Kalanithi Revocable Trust | $2,200,000 | Old Republic Title Company | |
| Hanley John P | -- | Chicago Title Company | |
| Hanley John | -- | Chicago Title Company | |
| Hanley John P | -- | -- | |
| Hanley John P | $790,000 | First American Title Co | |
| Weismiller Frederick A | -- | -- | |
| Weismiller Fred | $700,000 | North American Title Company |
Mortgage History
| Date | Status | Borrower | Loan Amount |
|---|---|---|---|
| Open | Mueller Jason John | $1,200,000 | |
| Open | Mueller Jason John | $2,301,440 | |
| Previous Owner | The Kalanithi Revocable Trust | $1,500,000 | |
| Previous Owner | Hanley John | $330,000 | |
| Previous Owner | Hanley John P | $376,000 | |
| Previous Owner | Hanley John P | $390,000 | |
| Previous Owner | Hanley John P | $350,000 | |
| Previous Owner | Weismiller Fred | $560,000 |
Property History
| Date | Event | Price | Change | Sq Ft Price |
|---|---|---|---|---|
| 09/29/2017 09/29/17 | Sold | $2,372,000 | +3.2% | $611 / Sq Ft |
| 09/14/2017 09/14/17 | Pending | -- | -- | -- |
| 09/07/2017 09/07/17 | For Sale | $2,298,000 | +4.5% | $592 / Sq Ft |
| 05/04/2016 05/04/16 | Sold | $2,200,000 | +22.4% | $605 / Sq Ft |
| 04/06/2016 04/06/16 | Pending | -- | -- | -- |
| 03/27/2016 03/27/16 | For Sale | $1,798,000 | -- | $494 / Sq Ft |
Tax History Compared to Growth
Tax History
| Year | Tax Paid | Tax Assessment Tax Assessment Total Assessment is a certain percentage of the fair market value that is determined by local assessors to be the total taxable value of land and additions on the property. | Land | Improvement |
|---|---|---|---|---|
| 2023 | $31,097 | $2,594,124 | $1,297,062 | $1,297,062 |
| 2022 | $29,151 | $2,543,260 | $1,271,630 | $1,271,630 |
| 2021 | $28,807 | $2,493,394 | $1,246,697 | $1,246,697 |
| 2020 | $28,365 | $2,467,828 | $1,233,914 | $1,233,914 |
| 2019 | $28,190 | $2,419,440 | $1,209,720 | $1,209,720 |
| 2018 | $27,412 | $2,372,000 | $1,186,000 | $1,186,000 |
| 2017 | $26,171 | $2,244,000 | $1,122,000 | $1,122,000 |
| 2016 | $12,855 | $1,065,584 | $532,792 | $532,792 |
| 2015 | $12,371 | $1,049,578 | $524,789 | $524,789 |
| 2014 | $12,111 | $1,029,020 | $514,510 | $514,510 |
Agents Affiliated with this Home
-
L
Seller's Agent in 2017
Lucy Goldenshteyn
Redfin
-

Buyer's Agent in 2017
Cindy Mueller
Sereno Group
-
Marc Roos

Seller's Agent in 2016
Marc Roos
Sereno Group
121 Total Sales
-
S
Buyer's Agent in 2016
Saleem Buqeileh
Intero Real Estate Services
Map
Source: MLSListings
MLS Number: ML81676929
APN: 057-162-520
- 535 Lake Blvd
- 3554 Oak Knoll Dr
- 514 Live Oak Ln
- 0 Sylvan Way Unit ML81963346
- 624 Lakemead Way
- 3803 Hamilton Way
- 3920 Lakemead Way
- 739 Oakview Way
- 629 Lombardy Way
- 303 Lakeview Way
- 3845 E Lake Way
- 668 Canyon Rd
- 764 Bain Place
- 00 Canyon Rd
- 3761 Laurel Way
- 510 Oak Park Way
- 2085 Edgewood Rd
- 156 Springdale Way
- 3119 Oak Knoll Dr
- 2123 Edgewood Rd
