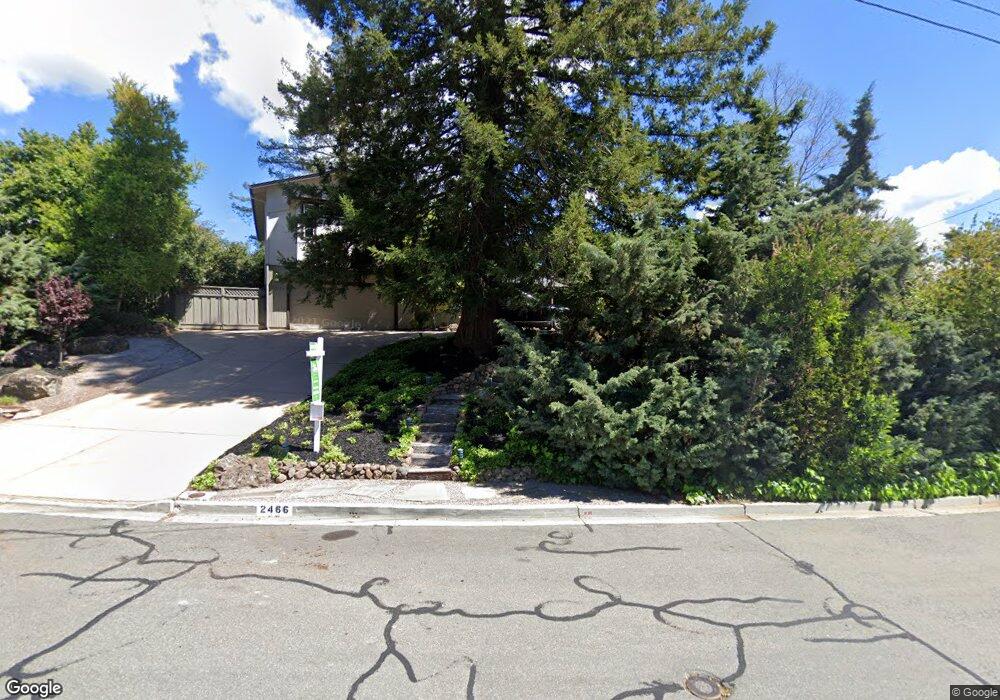2466 Pebble Beach Loop Lafayette, CA 94549
Estimated Value: $1,561,000 - $1,774,000
4
Beds
3
Baths
2,861
Sq Ft
$576/Sq Ft
Est. Value
About This Home
This home is located at 2466 Pebble Beach Loop, Lafayette, CA 94549 and is currently estimated at $1,647,325, approximately $575 per square foot. 2466 Pebble Beach Loop is a home located in Contra Costa County with nearby schools including Valhalla Elementary School, Valley View Middle School, and College Park High School.
Ownership History
Date
Name
Owned For
Owner Type
Purchase Details
Closed on
Aug 26, 2019
Sold by
Jones Janell
Bought by
Hayden John and Hayden Jeannette
Current Estimated Value
Purchase Details
Closed on
May 4, 2011
Sold by
Jones Janell
Bought by
Jones Janell
Purchase Details
Closed on
Jul 24, 2006
Sold by
Hensley Jeremy Todd and Hensley Jennifer Sampou
Bought by
Jones Janell
Home Financials for this Owner
Home Financials are based on the most recent Mortgage that was taken out on this home.
Original Mortgage
$800,000
Interest Rate
6.57%
Mortgage Type
Purchase Money Mortgage
Purchase Details
Closed on
Feb 10, 1999
Sold by
Hensley Jeremy T and Sampou Jennifer Sampou
Bought by
Hensley Jeremy Todd and Hensley Jennifer Sampou
Purchase Details
Closed on
Jul 3, 1997
Sold by
Hensley Jeremy T
Bought by
Hensley Jeremy T and Hensley Jennifer Sampou
Home Financials for this Owner
Home Financials are based on the most recent Mortgage that was taken out on this home.
Original Mortgage
$236,000
Interest Rate
4.95%
Mortgage Type
Purchase Money Mortgage
Create a Home Valuation Report for This Property
The Home Valuation Report is an in-depth analysis detailing your home's value as well as a comparison with similar homes in the area
Home Values in the Area
Average Home Value in this Area
Purchase History
| Date | Buyer | Sale Price | Title Company |
|---|---|---|---|
| Hayden John | $1,250,000 | Old Republic Title Company | |
| Jones Janell | -- | None Available | |
| Jones Janell | $1,149,000 | Old Republic Title Company | |
| Hensley Jeremy Todd | -- | -- | |
| Hensley Jeremy T | -- | Fidelity National Title Co |
Source: Public Records
Mortgage History
| Date | Status | Borrower | Loan Amount |
|---|---|---|---|
| Previous Owner | Jones Janell | $800,000 | |
| Previous Owner | Hensley Jeremy T | $236,000 |
Source: Public Records
Tax History
| Year | Tax Paid | Tax Assessment Tax Assessment Total Assessment is a certain percentage of the fair market value that is determined by local assessors to be the total taxable value of land and additions on the property. | Land | Improvement |
|---|---|---|---|---|
| 2025 | $16,832 | $1,367,054 | $710,868 | $656,186 |
| 2024 | $15,815 | $1,340,250 | $696,930 | $643,320 |
| 2023 | $15,815 | $1,313,971 | $683,265 | $630,706 |
| 2022 | $15,545 | $1,288,208 | $669,868 | $618,340 |
| 2021 | $15,256 | $1,262,950 | $656,734 | $606,216 |
| 2019 | $13,728 | $1,118,000 | $583,812 | $534,188 |
| 2018 | $12,265 | $1,015,000 | $530,027 | $484,973 |
| 2017 | $11,553 | $946,000 | $493,995 | $452,005 |
| 2016 | $10,774 | $928,500 | $484,857 | $443,643 |
| 2015 | $10,398 | $888,000 | $463,708 | $424,292 |
| 2014 | $8,398 | $704,000 | $367,625 | $336,375 |
Source: Public Records
Map
Nearby Homes
- 20 Elton Ct
- 235 Appalachian Dr
- 2 Donegal Way
- 916 Calle Verde
- 11 Paddock Ct
- 3284 Surmont Dr
- 58 Ramsgate Ln
- 726 Grayson Rd
- 14 Bristol Ct
- 834 Carter Acres Ln
- 3264 Withers Ave
- 1847 Reliez Valley Rd
- 2933 Madeira Way
- 811 Vineyard Ct
- 589 Maureen Ln
- 53 Paso Nogal Ct
- 580 Boyd Rd
- 391 Ridgeview Dr
- 1918 Marguerite Ave
- 1548 Fieldcrest Dr
- 2460 Cherry Hills Dr
- 2472 Pebble Beach Loop
- 1084 Country Club Dr
- 2478 Pebble Beach Loop
- 2459 Cherry Hills Dr
- 2473 Pebble Beach Loop
- 2603 Pebble Beach Loop
- 1091 Country Club Dr
- 2444 Cherry Hills Dr
- 2486 Pebble Beach Loop
- 2450 Cherry Hills Dr
- 2447 Cherry Hills Dr
- 2485 Pebble Beach Loop
- 2597 Pebble Beach Loop
- 8 Cherry Hills Ct
- 2608 Pebble Beach Loop
- 1099 Country Club Dr
- 2436 Cherry Hills Dr
- 2494 Pebble Beach Loop
- 1 Smoketree Ct
