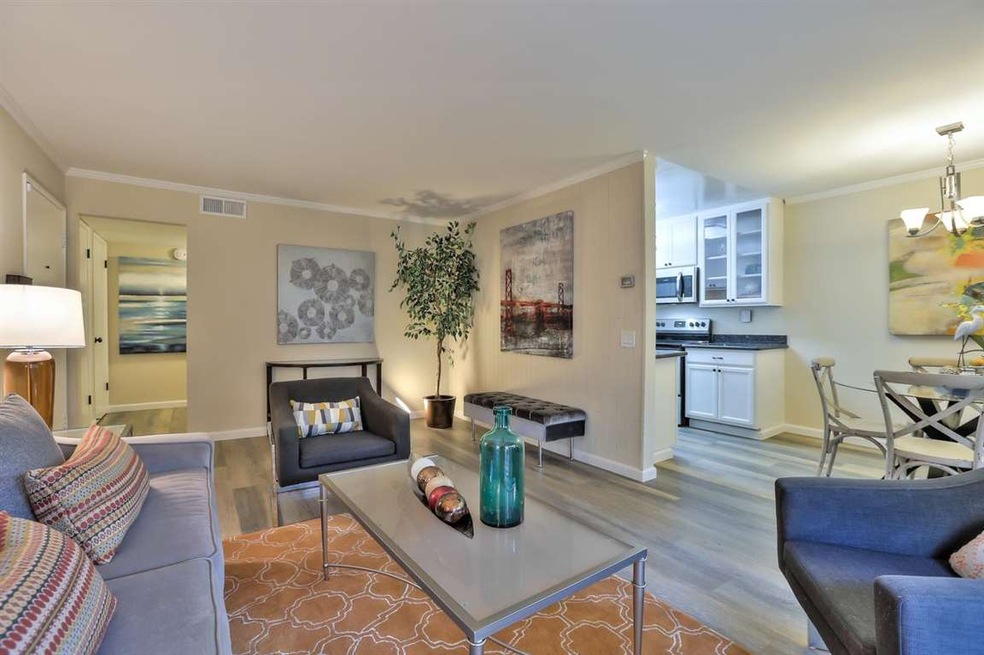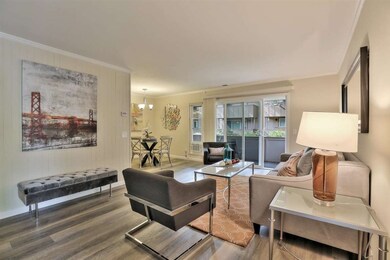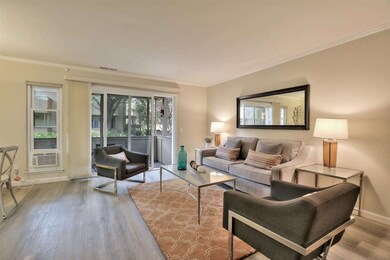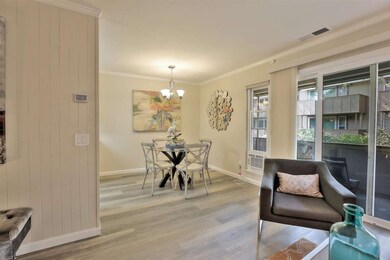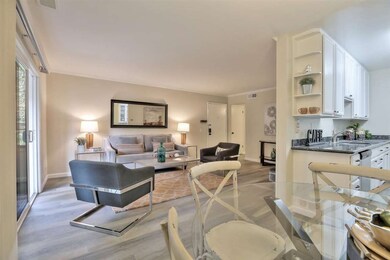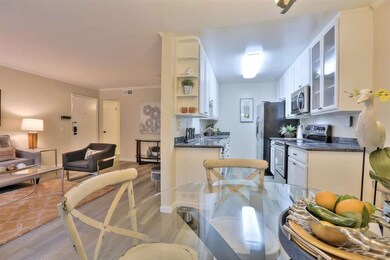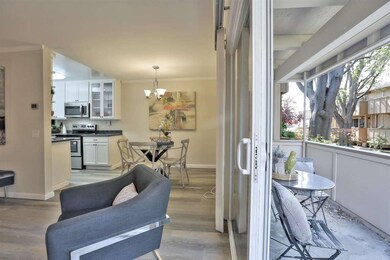
2466 W Bayshore Rd Unit 1 Palo Alto, CA 94303
Midtown Palo Alto NeighborhoodHighlights
- Private Pool
- Granite Countertops
- Bathtub with Shower
- Palo Verde Elementary School Rated A+
- Electric Vehicle Home Charger
- Storage Room
About This Home
As of November 2021Welcome to 2466 W Bayshore Rd #1! This Conveniently Located 2 Bedroom, 1 Bathroom Palo Alto Condo Features Brand New Water Resistant LV Flooring in Living Area, Kitchen, Halls, and Bath, and Plush New Carpet in Bedrooms. Fresh Paint Throughout the Entire Unit. Dining Area Opens to the Kitchen and Living Room. Sliding glass Door to the Spacious Patio. Updated Kitchen with White Cabinets, Granite Countertops, and NEW Stainless Steel Appliances. Updated Bathroom with Custom Vanity and Shower Over Tub. In-Unit Laundry with Stackable Washer/Dryer. Closet Organizers in Both Bedroom Closets. Sparkling Pool and Walking Distance to Greer Park with On-Site Pool and Children Play Structure. Fully Permitted EV Level 2 Charger in Carport. Extra Storage Area Downstairs. Award winning Palo Alto Schools - Palo Verde Elementary, Jane Lathrop Middle, Palo Alto High.
Last Agent to Sell the Property
Intero Real Estate Services License #01345580 Listed on: 08/26/2017

Last Buyer's Agent
Su Hyun Park
Prima Investment Group Inc. License #01875806

Property Details
Home Type
- Condominium
Est. Annual Taxes
- $10,932
Year Built
- Built in 1972
HOA Fees
- $477 Monthly HOA Fees
Home Design
- Slab Foundation
- Shingle Roof
- Composition Roof
Interior Spaces
- 906 Sq Ft Home
- 1-Story Property
- Dining Area
- Storage Room
Kitchen
- Electric Oven
- Dishwasher
- Granite Countertops
Flooring
- Carpet
- Laminate
Bedrooms and Bathrooms
- 2 Bedrooms
- 1 Full Bathroom
- Bathtub with Shower
Laundry
- Laundry in unit
- Washer and Dryer
Parking
- 1 Carport Space
- Electric Vehicle Home Charger
- Assigned Parking
Pool
Utilities
- Forced Air Heating System
Listing and Financial Details
- Assessor Parcel Number 127-41-015
Community Details
Overview
- Association fees include exterior painting, landscaping / gardening, maintenance - common area, maintenance - exterior, pool spa or tennis, roof, water / sewer
- Compass Management Group Association
- Built by Oregon Green
Recreation
- Community Pool
Ownership History
Purchase Details
Home Financials for this Owner
Home Financials are based on the most recent Mortgage that was taken out on this home.Purchase Details
Home Financials for this Owner
Home Financials are based on the most recent Mortgage that was taken out on this home.Purchase Details
Purchase Details
Purchase Details
Purchase Details
Purchase Details
Purchase Details
Similar Homes in the area
Home Values in the Area
Average Home Value in this Area
Purchase History
| Date | Type | Sale Price | Title Company |
|---|---|---|---|
| Grant Deed | $815,000 | Chicago Title Company | |
| Grant Deed | $815,000 | Chicago Title Company | |
| Grant Deed | $920,000 | Orange Coast Title Co Norcal | |
| Grant Deed | $920,000 | Orange Coast Title Co Norcal | |
| Grant Deed | $565,000 | Chicago Title Company | |
| Grant Deed | $565,000 | Chicago Title Company | |
| Grant Deed | $368,000 | Investors Title Company | |
| Grant Deed | $368,000 | Investors Title Company | |
| Trustee Deed | $505,891 | None Available | |
| Trustee Deed | $505,891 | None Available | |
| Grant Deed | $470,000 | Financial Title Company | |
| Grant Deed | $470,000 | Financial Title Company | |
| Grant Deed | $335,000 | Old Republic Title Company | |
| Grant Deed | $335,000 | Old Republic Title Company | |
| Individual Deed | $135,000 | North American Title Co Inc | |
| Individual Deed | $135,000 | North American Title Co Inc |
Mortgage History
| Date | Status | Loan Amount | Loan Type |
|---|---|---|---|
| Open | $774,000 | New Conventional | |
| Previous Owner | $595,000 | New Conventional | |
| Previous Owner | $650,000 | Adjustable Rate Mortgage/ARM | |
| Previous Owner | $150,800 | Credit Line Revolving | |
| Previous Owner | $360,000 | New Conventional |
Property History
| Date | Event | Price | Change | Sq Ft Price |
|---|---|---|---|---|
| 11/18/2021 11/18/21 | Sold | $815,000 | 0.0% | $900 / Sq Ft |
| 10/15/2021 10/15/21 | Pending | -- | -- | -- |
| 10/06/2021 10/06/21 | For Sale | $815,000 | -11.4% | $900 / Sq Ft |
| 10/02/2017 10/02/17 | Sold | $920,000 | +8.4% | $1,015 / Sq Ft |
| 09/05/2017 09/05/17 | Pending | -- | -- | -- |
| 08/26/2017 08/26/17 | For Sale | $849,000 | -- | $937 / Sq Ft |
Tax History Compared to Growth
Tax History
| Year | Tax Paid | Tax Assessment Tax Assessment Total Assessment is a certain percentage of the fair market value that is determined by local assessors to be the total taxable value of land and additions on the property. | Land | Improvement |
|---|---|---|---|---|
| 2025 | $10,932 | $864,884 | $432,442 | $432,442 |
| 2024 | $10,932 | $847,926 | $423,963 | $423,963 |
| 2023 | $10,769 | $831,300 | $415,650 | $415,650 |
| 2022 | $10,639 | $815,000 | $407,500 | $407,500 |
| 2021 | $10,716 | $967,084 | $483,542 | $483,542 |
| 2020 | $12,103 | $957,168 | $478,584 | $478,584 |
| 2019 | $11,964 | $938,400 | $469,200 | $469,200 |
| 2018 | $11,647 | $920,000 | $460,000 | $460,000 |
| 2017 | $7,923 | $596,776 | $298,388 | $298,388 |
| 2016 | $7,711 | $585,076 | $292,538 | $292,538 |
| 2015 | $7,549 | $576,288 | $288,144 | $288,144 |
| 2014 | $7,321 | $565,000 | $282,500 | $282,500 |
Agents Affiliated with this Home
-
K
Seller's Agent in 2021
Kei Group
Compass
-
P
Buyer's Agent in 2021
Pan Wang
FlyHomes, Inc
-
Andy Tse

Seller's Agent in 2017
Andy Tse
Intero Real Estate Services
(408) 807-8808
834 Total Sales
-
Justin Carrow

Seller Co-Listing Agent in 2017
Justin Carrow
Intero Real Estate Services
(408) 687-3460
143 Total Sales
-
S
Buyer's Agent in 2017
Su Hyun Park
Prima Investment Group Inc.
Map
Source: MLSListings
MLS Number: ML81675608
APN: 127-41-015
- 2466 W Bayshore Rd Unit 5
- 2452 W Bayshore Rd Unit 6
- 2200 Saint Francis Dr
- 2082 Channing Ave
- Plan 4 at 28FIFTY
- Plan 3 at 28FIFTY
- Plan 1 at 28FIFTY
- Plan 2 at 28FIFTY
- Plan 5 at 28FIFTY
- 2878 Josephine Ln
- 2870 Josephine Ln
- 1129 Esther Ct
- 1131 Esther Ct
- 2842 Greer Rd
- 1021 N California Ave
- 653 Wildwood Ln
- 161 Primrose Way
- 116 Daphne Way
- 120 Abelia Way
- 3180 Berryessa St
