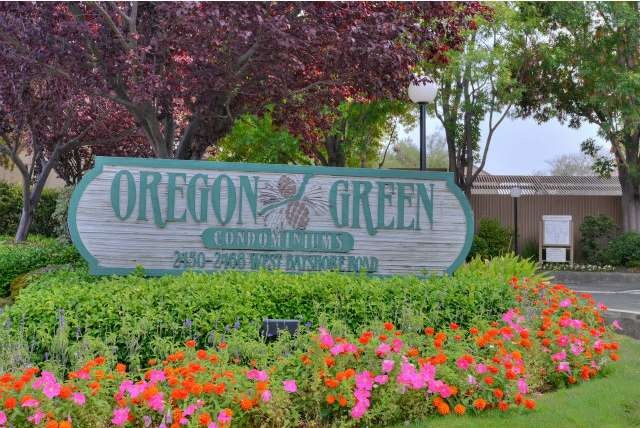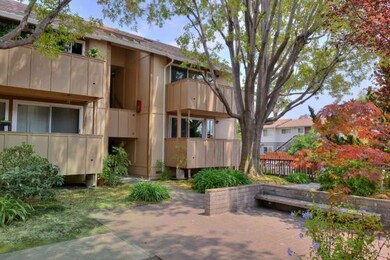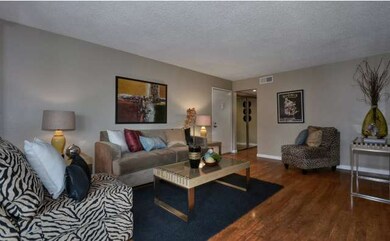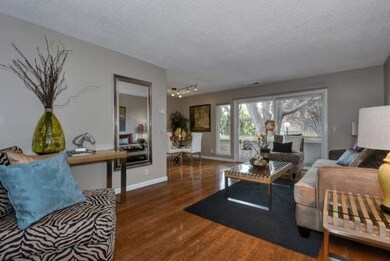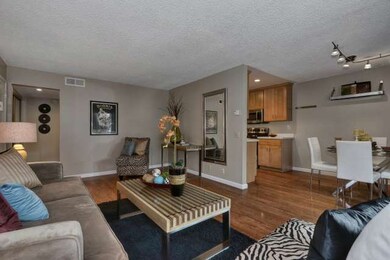
2466 W Bayshore Rd Unit 9 Palo Alto, CA 94303
Midtown Palo Alto NeighborhoodHighlights
- Community Pool
- Breakfast Area or Nook
- Community Playground
- Palo Verde Elementary School Rated A+
- Double Pane Windows
- Guest Parking
About This Home
As of September 2016Best Priced 2 Bedroom with Palo Alto Schools. Ground Floor End Unit. New Quartz Countertops and Stainless Steel Sink. New Interior and Exterior Paint. New Roof. Community Pool and Playground area. Walking Distance to Park. Convenient Access to Highway 101, Stanford University, Shopping and more...
Last Agent to Sell the Property
Intero Real Estate Services License #01345580 Listed on: 05/17/2014

Property Details
Home Type
- Condominium
Est. Annual Taxes
- $10,052
Year Built
- Built in 1972
Home Design
- Composition Roof
Interior Spaces
- 906 Sq Ft Home
- 1-Story Property
- Double Pane Windows
- Open Floorplan
- Laminate Flooring
Kitchen
- Breakfast Area or Nook
- Oven or Range
- Microwave
- Dishwasher
- Disposal
Bedrooms and Bathrooms
- 2 Bedrooms
- 1 Full Bathroom
Laundry
- Dryer
- Washer
Parking
- 1 Carport Space
- Guest Parking
Utilities
- Forced Air Heating System
- Thermostat
Listing and Financial Details
- Assessor Parcel Number 127-41-011
Community Details
Overview
- Property has a Home Owners Association
- Association fees include hot water, landscaping / gardening, pool spa or tennis, management fee, reserves, roof, sewer, water, common area electricity, decks, exterior painting, garbage, insurance - common area, insurance - flood
- Oregon Green HOA
Amenities
- Community Storage Space
Recreation
- Community Playground
- Community Pool
Ownership History
Purchase Details
Home Financials for this Owner
Home Financials are based on the most recent Mortgage that was taken out on this home.Purchase Details
Home Financials for this Owner
Home Financials are based on the most recent Mortgage that was taken out on this home.Purchase Details
Purchase Details
Home Financials for this Owner
Home Financials are based on the most recent Mortgage that was taken out on this home.Purchase Details
Home Financials for this Owner
Home Financials are based on the most recent Mortgage that was taken out on this home.Similar Homes in the area
Home Values in the Area
Average Home Value in this Area
Purchase History
| Date | Type | Sale Price | Title Company |
|---|---|---|---|
| Grant Deed | -- | Chicago Title Company | |
| Grant Deed | $675,000 | Chicago Title Company | |
| Grant Deed | $560,000 | Chicago Title Company | |
| Interfamily Deed Transfer | -- | First American Title Company | |
| Grant Deed | $445,000 | First American Title Co |
Mortgage History
| Date | Status | Loan Amount | Loan Type |
|---|---|---|---|
| Open | $682,500 | New Conventional | |
| Previous Owner | $640,000 | Adjustable Rate Mortgage/ARM | |
| Previous Owner | $506,250 | New Conventional | |
| Previous Owner | $375,000 | New Conventional | |
| Previous Owner | $400,500 | Purchase Money Mortgage |
Property History
| Date | Event | Price | Change | Sq Ft Price |
|---|---|---|---|---|
| 09/08/2016 09/08/16 | Sold | $800,099 | +0.1% | $883 / Sq Ft |
| 08/09/2016 08/09/16 | Pending | -- | -- | -- |
| 08/06/2016 08/06/16 | Price Changed | $799,000 | +6.7% | $882 / Sq Ft |
| 08/05/2016 08/05/16 | For Sale | $749,000 | 0.0% | $827 / Sq Ft |
| 07/19/2016 07/19/16 | Pending | -- | -- | -- |
| 07/09/2016 07/09/16 | For Sale | $749,000 | +11.0% | $827 / Sq Ft |
| 09/04/2014 09/04/14 | Sold | $675,000 | +8.0% | $745 / Sq Ft |
| 08/18/2014 08/18/14 | Pending | -- | -- | -- |
| 08/09/2014 08/09/14 | For Sale | $625,000 | -- | $690 / Sq Ft |
Tax History Compared to Growth
Tax History
| Year | Tax Paid | Tax Assessment Tax Assessment Total Assessment is a certain percentage of the fair market value that is determined by local assessors to be the total taxable value of land and additions on the property. | Land | Improvement |
|---|---|---|---|---|
| 2024 | $10,052 | $780,000 | $390,000 | $390,000 |
| 2023 | $10,553 | $820,000 | $410,000 | $410,000 |
| 2022 | $11,159 | $865,600 | $432,800 | $432,800 |
| 2021 | $10,585 | $819,000 | $409,500 | $409,500 |
| 2020 | $10,831 | $849,069 | $424,536 | $424,533 |
| 2019 | $10,706 | $832,421 | $416,212 | $416,209 |
| 2018 | $10,424 | $816,100 | $408,051 | $408,049 |
| 2017 | $10,239 | $800,099 | $400,050 | $400,049 |
| 2016 | $8,886 | $685,292 | $342,646 | $342,646 |
| 2015 | $8,795 | $675,000 | $337,500 | $337,500 |
| 2014 | $6,167 | $467,466 | $233,733 | $233,733 |
Agents Affiliated with this Home
-
Andy Tse

Seller's Agent in 2016
Andy Tse
Intero Real Estate Services
(408) 807-8808
830 Total Sales
-
Justin Carrow

Seller Co-Listing Agent in 2016
Justin Carrow
Intero Real Estate Services
(408) 687-3460
136 Total Sales
-
Anne King

Buyer's Agent in 2016
Anne King
Keller Williams Palo Alto
(650) 454-8510
34 Total Sales
Map
Source: MLSListings
MLS Number: ML81428995
APN: 127-41-011
- 2466 W Bayshore Rd Unit 5
- 2330 Sierra Ct
- 2082 Channing Ave
- 964 Colonial Ln
- 2871 Josephine Ln
- 2880 Josephine Ln
- 1129 Esther Ct
- 1135 Esther Ct
- 1131 Esther Ct
- 926 Colonial Ln
- 1948 Edgewood Dr
- 886 Garland Dr
- 161 Primrose Way
- 1863 Edgewood Dr
- 1982 W Bayshore Rd Unit 110
- 1982 W Bayshore Rd Unit 332
- 1893 Woodland Ave
- 881 Seale Ave
- 3160 Louis Rd
- 747 De Soto Dr
