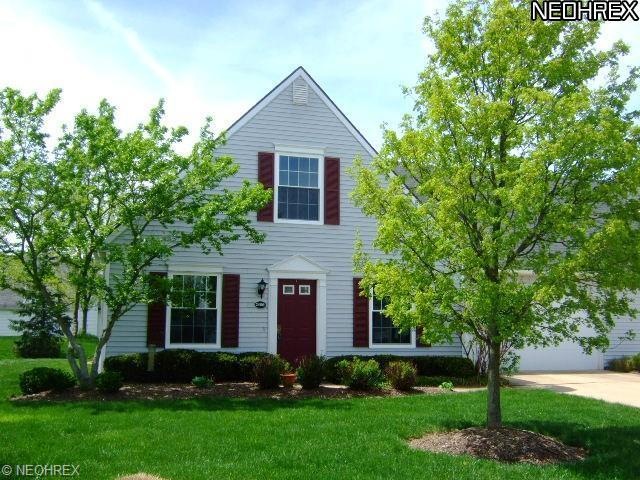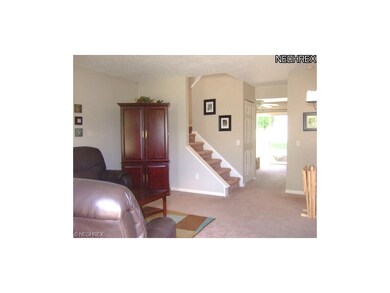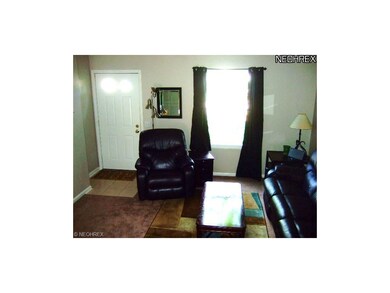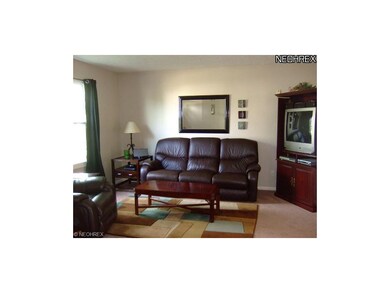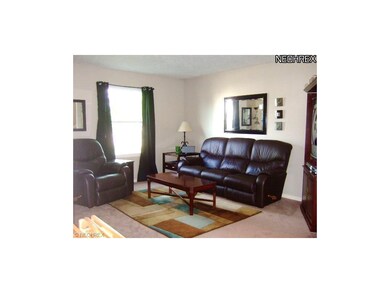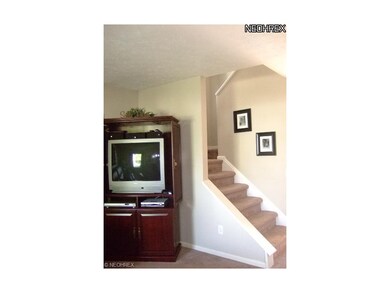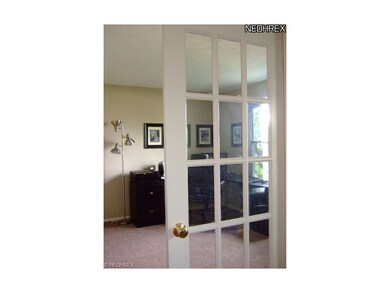24661 Thicket Ln Unit E12 Olmsted Falls, OH 44138
Highlights
- Medical Services
- 4.43 Acre Lot
- Wooded Lot
- Falls-Lenox Primary Elementary School Rated A-
- Cape Cod Architecture
- 2 Car Attached Garage
About This Home
As of August 2019Don't miss this one & only opportunity to live in West Grove Village! Move in & enjoy maintenance free living in this beautiful cape style condo! The floor plan is very open & has so many possibilities! Fresh, neutral dcor throughout! The spacious living room can accommodate today's larger furniture. The huge 1st floor executive office w beautiful French doors is technically a large first floor bedroom. The large eat in kitchen is a cook's delight w plenty of cabinets and lots of prep space! The formal dining room is currently being used as a cozy family room and leads out to the patio overlooking the beautiful private backyard! There is a first floor laundry room and full bath for extra convenience! New windows w/lifetime transferable warranty throughout! The upper level boasts 2 large bedrooms, another full bath & loads of closet space! All appliances stay! Need more storage? The large 2 car garage features a full attic with pull down stairs! Super value!
Townhouse Details
Home Type
- Townhome
Year Built
- Built in 1998
Home Design
- Cape Cod Architecture
- Asphalt Roof
- Vinyl Construction Material
Interior Spaces
- 1,566 Sq Ft Home
- 2-Story Property
Kitchen
- Built-In Oven
- Range
- Dishwasher
Bedrooms and Bathrooms
- 2 Bedrooms
- 2 Full Bathrooms
Laundry
- Dryer
- Washer
Home Security
Parking
- 2 Car Attached Garage
- Garage Door Opener
Utilities
- Forced Air Heating and Cooling System
- Heating System Uses Gas
Additional Features
- Patio
- Wooded Lot
Listing and Financial Details
- Assessor Parcel Number 291-25-326
Community Details
Overview
- $179 Annual Maintenance Fee
- Maintenance fee includes Association Insurance, Exterior Building, Landscaping, Property Management, Reserve Fund, Snow Removal
- West Grove Village Community
Recreation
- Park
Pet Policy
- Pets Allowed
Additional Features
- Medical Services
- Fire and Smoke Detector
Map
Home Values in the Area
Average Home Value in this Area
Property History
| Date | Event | Price | Change | Sq Ft Price |
|---|---|---|---|---|
| 08/30/2019 08/30/19 | Sold | $140,000 | -3.4% | $89 / Sq Ft |
| 07/05/2019 07/05/19 | Pending | -- | -- | -- |
| 05/04/2019 05/04/19 | For Sale | $145,000 | +20.3% | $93 / Sq Ft |
| 11/13/2013 11/13/13 | Sold | $120,500 | -13.9% | $77 / Sq Ft |
| 10/24/2013 10/24/13 | Pending | -- | -- | -- |
| 05/04/2013 05/04/13 | For Sale | $139,900 | -- | $89 / Sq Ft |
Source: MLS Now
MLS Number: 3405930
APN: 291-25-326
- 8638 Graham Cir
- 8290 Metropolitan Blvd
- 9036 Lindbergh Blvd
- 724 Wyleswood Dr
- 25078 Mill River Rd Unit 25078
- 31045 Blooming Ln
- 580 Merrimak Dr
- 7985 Brookside Dr
- 8651 Lindbergh Blvd
- 537 Wyleswood Dr
- 543 Wyleswood Dr
- 575 Wyleswood Dr
- 549 Wyleswood Dr
- 591 Wyleswood Dr
- 585 Wyleswood Dr
- 597 Wyleswood Dr
- 597 Wyleswood Dr
- 9324 Columbia Rd
- 8158 Lynway Ave
- 281-12-024 River Rd
