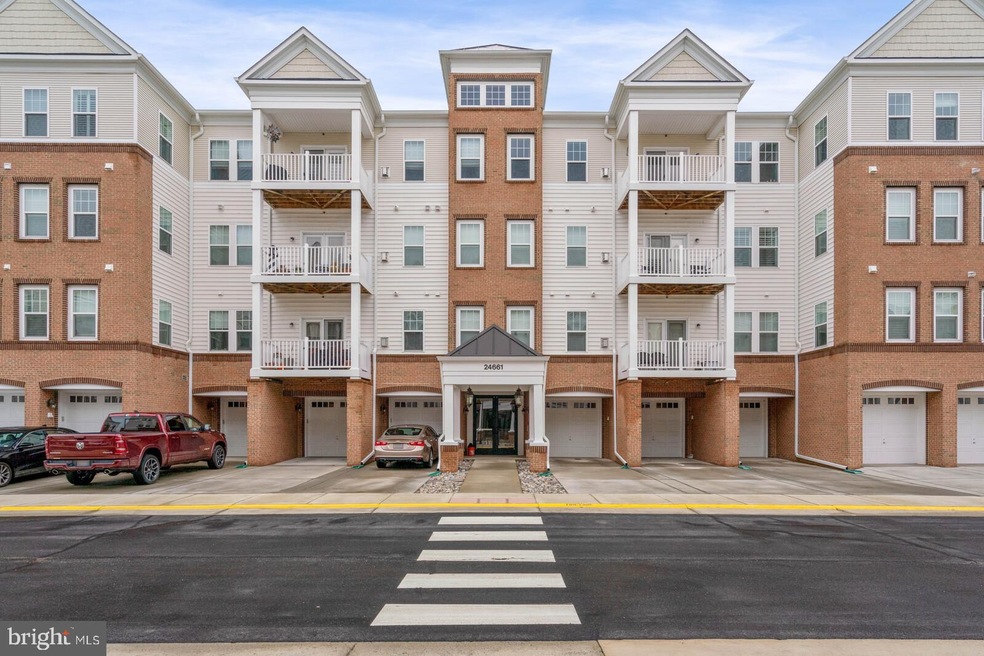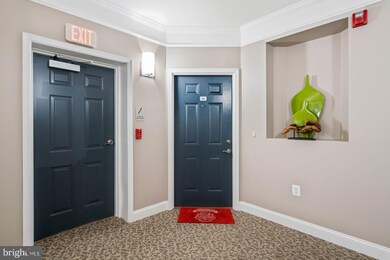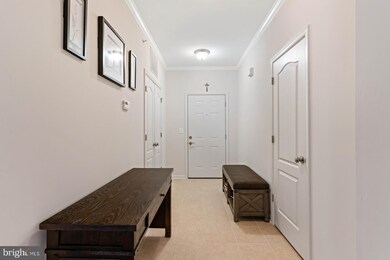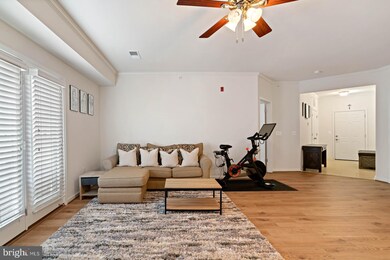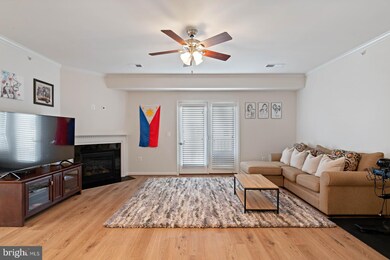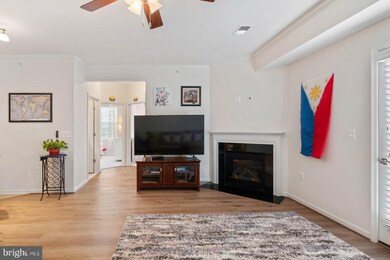
Highlights
- Fitness Center
- 24-Hour Security
- Main Floor Bedroom
- Arcola Elementary School Rated A-
- Open Floorplan
- Great Room
About This Home
As of March 2021Beautiful well-maintained 3-bedroom 2 bath 4th floor unit (building elevator) and 1 car garage. Bright open floor plan with tons of natural light and relaxing balcony. Updated kitchen with stainless steel appliances, under and over cabinet lighting with tons of cabinets for storage. Primary bedroom is spacious and bright with a nice walk-in closet and beautiful bathroom with a large shower and double sinks. Bedroom 2 and 3 are bright with ample space and located right outside of the 2nd full bathroom. Living and dining space is open with a fireplace and nice updated engineered flooring. Come see this unit and fall in love, you won’t be disappointed.
Last Agent to Sell the Property
Coldwell Banker Realty License #671612 Listed on: 02/18/2021

Property Details
Home Type
- Condominium
Est. Annual Taxes
- $3,376
Year Built
- Built in 2015
HOA Fees
Parking
- 1 Car Detached Garage
- Front Facing Garage
Home Design
- Masonry
Interior Spaces
- 1,516 Sq Ft Home
- Property has 1 Level
- Open Floorplan
- Ceiling Fan
- Gas Fireplace
- Entrance Foyer
- Great Room
- Family Room Off Kitchen
- Combination Dining and Living Room
- Utility Room
Kitchen
- Breakfast Area or Nook
- Stove
- Built-In Microwave
- Dishwasher
- Stainless Steel Appliances
- Upgraded Countertops
- Disposal
Flooring
- Partially Carpeted
- Laminate
- Ceramic Tile
Bedrooms and Bathrooms
- 3 Main Level Bedrooms
- En-Suite Primary Bedroom
- En-Suite Bathroom
- Walk-In Closet
- 2 Full Bathrooms
- Bathtub with Shower
- Walk-in Shower
Laundry
- Laundry Room
- Laundry on main level
- Dryer
- Washer
Utilities
- Forced Air Heating and Cooling System
- Vented Exhaust Fan
- Natural Gas Water Heater
- Phone Available
- Cable TV Available
Additional Features
- Accessible Elevator Installed
- Energy-Efficient Appliances
- Property is in excellent condition
Listing and Financial Details
- Assessor Parcel Number 204258614025
Community Details
Overview
- Association fees include common area maintenance, exterior building maintenance, insurance, lawn maintenance, management, pool(s), snow removal, trash
- Stone Ridge HOA
- Low-Rise Condominium
- Sfmc Condos
- Centre Park Ston Community
- Centre Park At Stone Ridge Subdivision
Amenities
- Community Center
- Meeting Room
Recreation
- Community Playground
- Fitness Center
- Community Pool
- Jogging Path
Pet Policy
- Limit on the number of pets
Security
- 24-Hour Security
Ownership History
Purchase Details
Home Financials for this Owner
Home Financials are based on the most recent Mortgage that was taken out on this home.Purchase Details
Home Financials for this Owner
Home Financials are based on the most recent Mortgage that was taken out on this home.Purchase Details
Home Financials for this Owner
Home Financials are based on the most recent Mortgage that was taken out on this home.Similar Homes in Aldie, VA
Home Values in the Area
Average Home Value in this Area
Purchase History
| Date | Type | Sale Price | Title Company |
|---|---|---|---|
| Warranty Deed | $370,000 | Attorney | |
| Warranty Deed | $345,000 | Jdm Title Llc | |
| Special Warranty Deed | $320,116 | Walker Title Llc |
Mortgage History
| Date | Status | Loan Amount | Loan Type |
|---|---|---|---|
| Previous Owner | $276,000 | New Conventional | |
| Previous Owner | $263,278 | FHA | |
| Previous Owner | $207,061 | FHA | |
| Previous Owner | $100,000 | Stand Alone Second | |
| Previous Owner | $240,050 | New Conventional |
Property History
| Date | Event | Price | Change | Sq Ft Price |
|---|---|---|---|---|
| 03/19/2021 03/19/21 | Sold | $370,000 | 0.0% | $244 / Sq Ft |
| 02/22/2021 02/22/21 | Pending | -- | -- | -- |
| 02/18/2021 02/18/21 | For Sale | $370,000 | +7.2% | $244 / Sq Ft |
| 04/29/2020 04/29/20 | Sold | $345,000 | -1.4% | $228 / Sq Ft |
| 03/03/2020 03/03/20 | Pending | -- | -- | -- |
| 02/27/2020 02/27/20 | For Sale | $350,000 | -- | $231 / Sq Ft |
Tax History Compared to Growth
Tax History
| Year | Tax Paid | Tax Assessment Tax Assessment Total Assessment is a certain percentage of the fair market value that is determined by local assessors to be the total taxable value of land and additions on the property. | Land | Improvement |
|---|---|---|---|---|
| 2024 | $3,655 | $422,490 | $145,000 | $277,490 |
| 2023 | $3,485 | $398,320 | $145,000 | $253,320 |
| 2022 | $3,179 | $357,180 | $125,000 | $232,180 |
| 2021 | $3,214 | $327,920 | $120,000 | $207,920 |
| 2020 | $3,376 | $326,200 | $100,000 | $226,200 |
| 2019 | $3,361 | $321,650 | $100,000 | $221,650 |
| 2018 | $3,326 | $306,570 | $100,000 | $206,570 |
| 2017 | $3,586 | $318,790 | $100,000 | $218,790 |
| 2016 | $3,543 | $309,440 | $0 | $0 |
Agents Affiliated with this Home
-

Seller's Agent in 2021
Erica Walker
Coldwell Banker (NRT-Southeast-MidAtlantic)
(703) 898-8922
1 in this area
57 Total Sales
-

Buyer's Agent in 2021
John Mentis
Long & Foster
(202) 549-0081
1 in this area
140 Total Sales
-

Seller's Agent in 2020
Meredith Hannan
Century 21 Redwood Realty
(703) 772-2411
57 in this area
179 Total Sales
-

Seller Co-Listing Agent in 2020
Kristin Moody
Century 21 Redwood Realty
(703) 655-8371
45 in this area
160 Total Sales
-
D
Buyer's Agent in 2020
DelAria Team
Redfin Corporation
Map
Source: Bright MLS
MLS Number: VALO430904
APN: 204-25-8614-025
- 24661 Woolly Mammoth Terrace Unit 303
- 24660 Woolly Mammoth Terrace Unit 404
- 41930 Cushendall Terrace
- 24641 Greysteel Square
- 41902 Beryl Terrace
- 24558 Rosebay Terrace
- 42043 Berkley Hill Terrace
- 24687 Kings Canyon Square
- 24821 Beardgrass Place
- 24769 Stone Pillar Dr
- 42066 Fiddlehead Place
- 24859 Helms Terrace
- 41736 Mcdivitt Terrace
- 42175 Canary Grass Square
- 42189 Shorecrest Terrace
- 24701 Byrne Meadow Square Unit 404
- 24953 Coats Square
- 42210 Terrazzo Terrace
- 42321 San Juan Terrace
- 42316 San Juan Terrace
