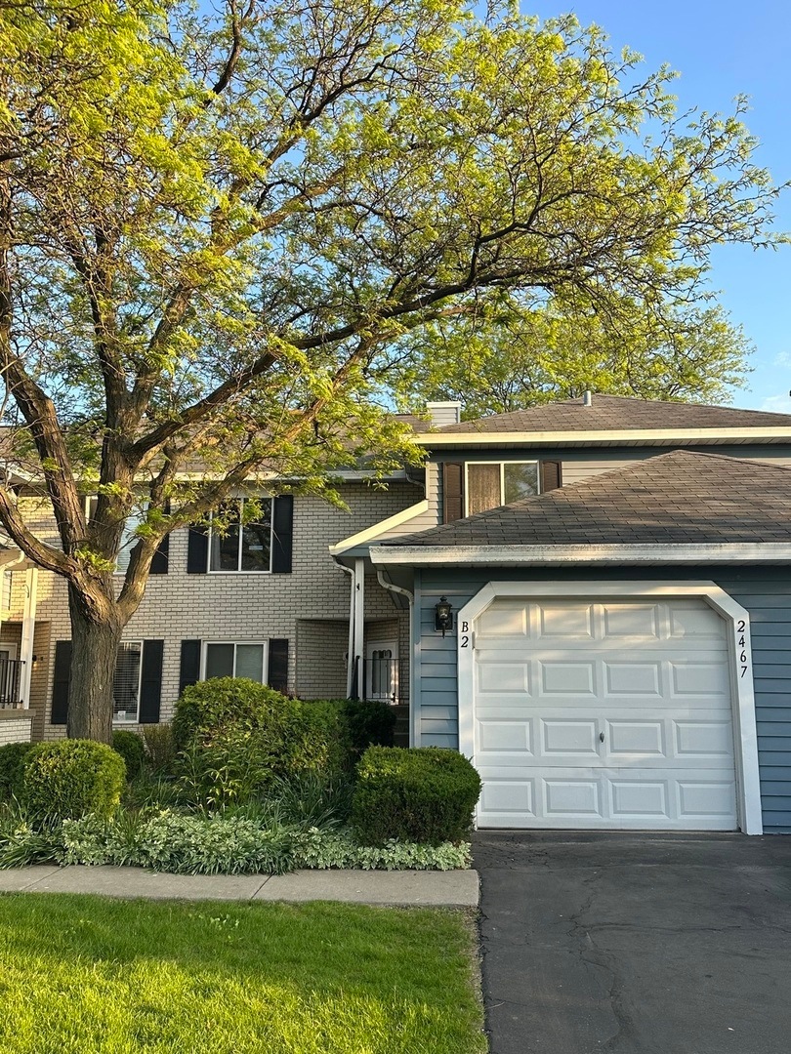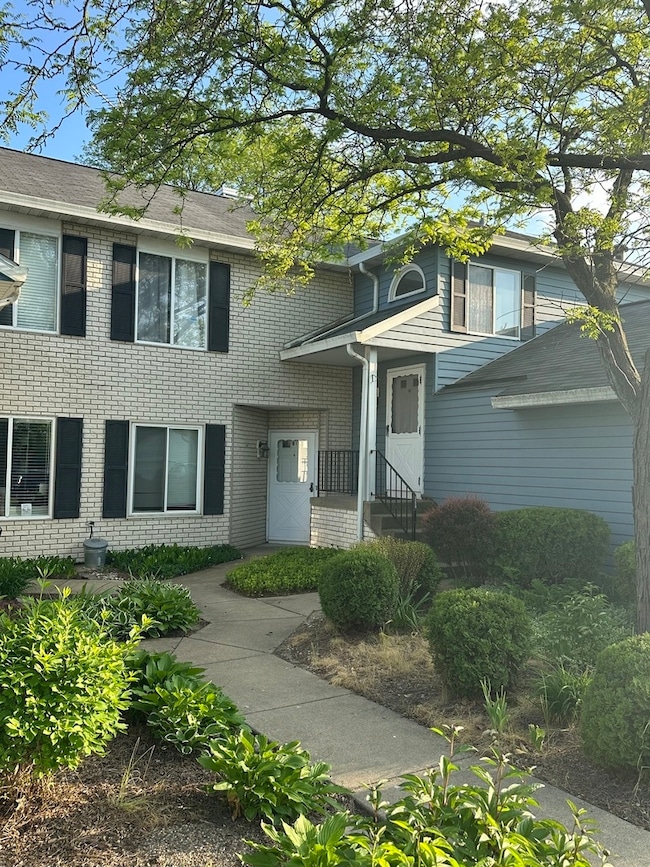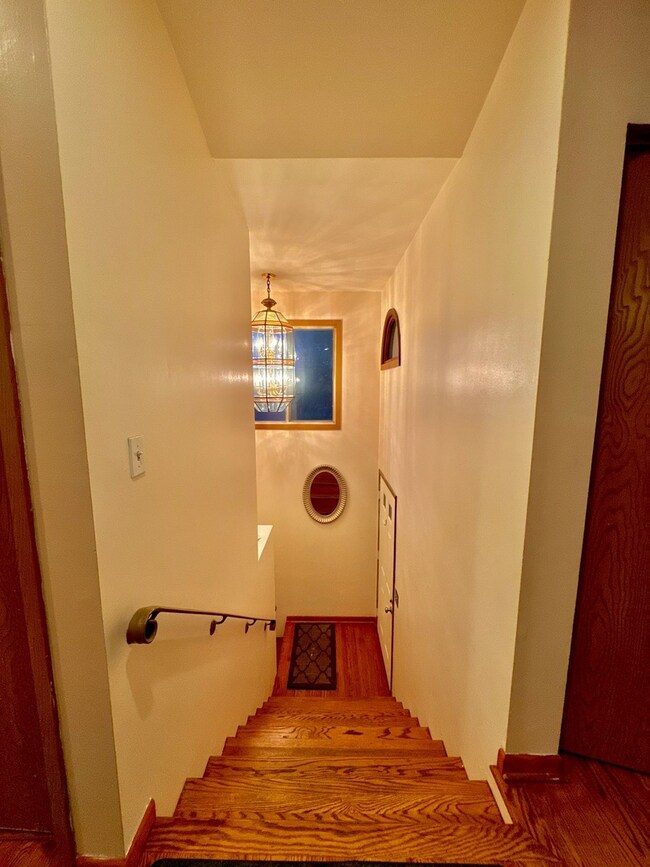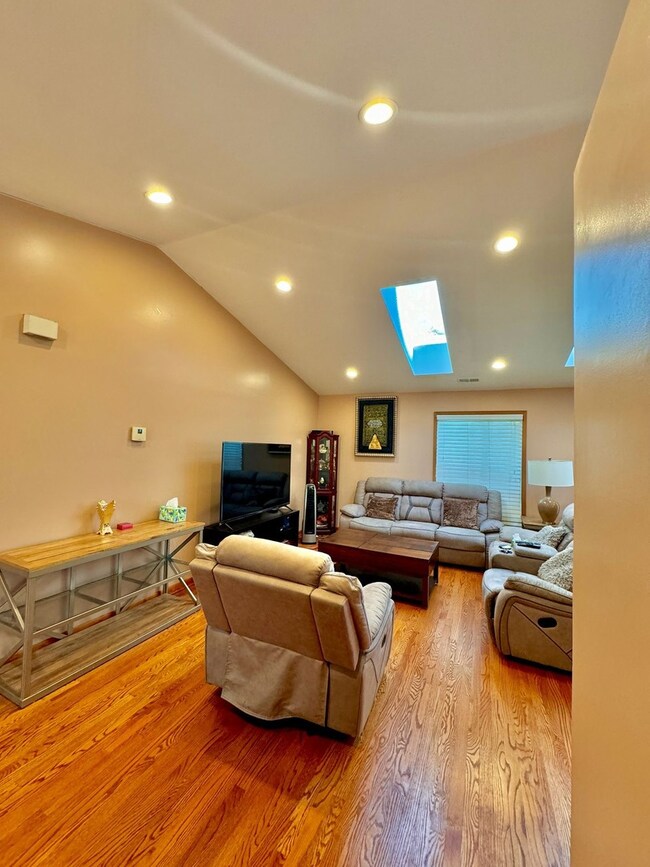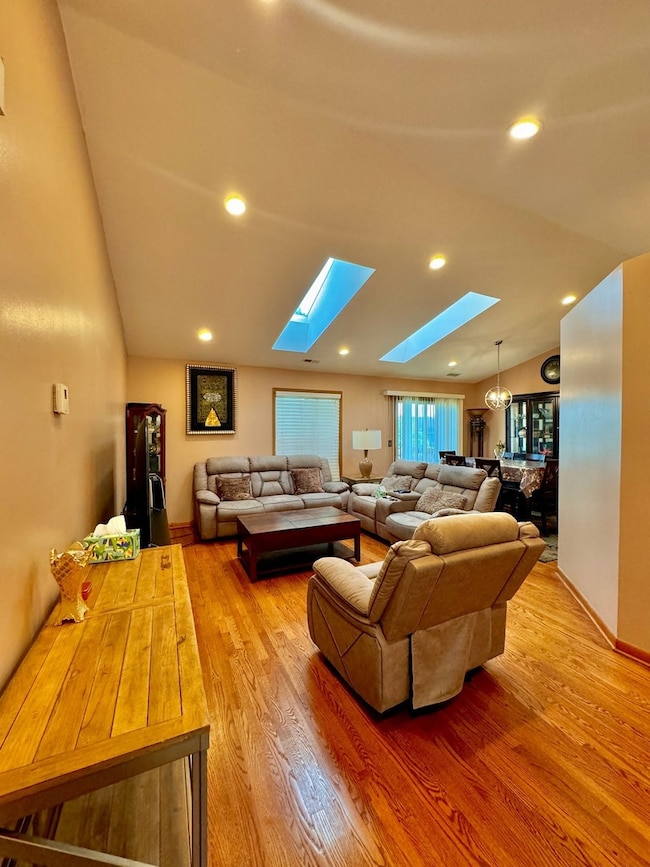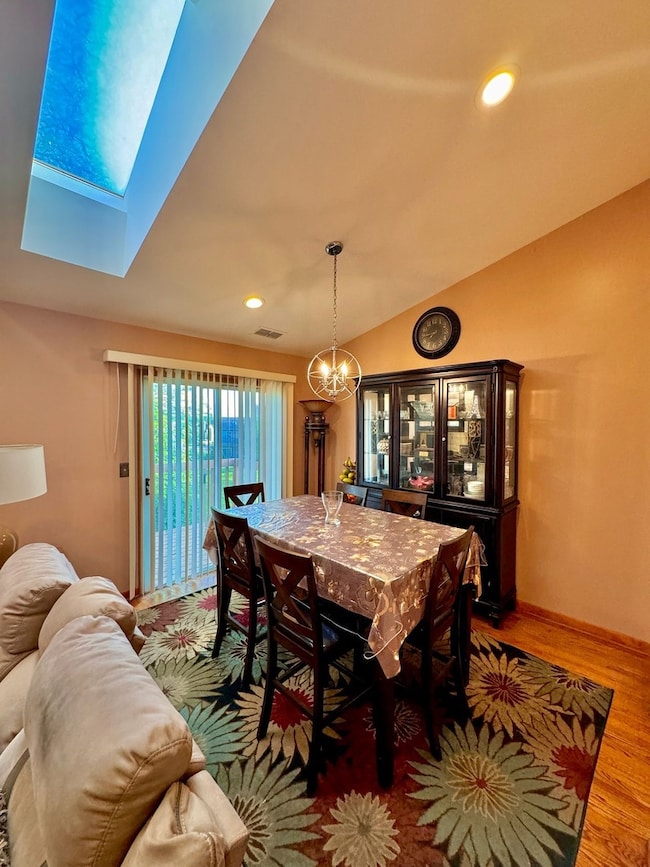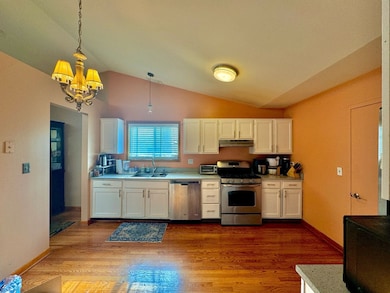
2467 Brunswick Cir Unit B2 Woodridge, IL 60517
Hawthorne Hill NeighborhoodEstimated payment $2,119/month
Highlights
- Open Floorplan
- Deck
- Granite Countertops
- Thomas Jefferson Junior High School Rated A-
- Wood Flooring
- Skylights
About This Home
**Welcome to this charming and inviting 2nd-floor condo**, bathed in natural light and featuring gleaming hardwood floors throughout. Nestled on a tranquil street lined with mature trees, this home boasts a spacious eat-in kitchen with ample white cabinetry and generous counter space. The living room is a true highlight, with stunning skylights, recessed lighting, and beautifully refinished hardwood floors, all complemented by neutral paint. The primary bedroom offers a serene retreat, easily fitting a king-sized bed and featuring a walk-in closet with direct access to the full bath, which is also accessible from the hallway. Enjoy the convenience of an in-unit washer and dryer, a 1-car garage with additional driveway parking, and hardwood floors in the bedrooms. Recent updates include fresh paint, a new furnace, and A/C from 2019. Ideally located near expressways, parks, shopping, and dining, this condo is a perfect blend of comfort and convenience.
Property Details
Home Type
- Condominium
Est. Annual Taxes
- $5,726
Year Built
- Built in 1985
HOA Fees
- $306 Monthly HOA Fees
Parking
- 1 Car Garage
- Driveway
Interior Spaces
- 1,207 Sq Ft Home
- 2-Story Property
- Open Floorplan
- Ceiling Fan
- Skylights
- Window Screens
- Living Room
- Dining Room
- Storage
Kitchen
- Dishwasher
- Granite Countertops
- Disposal
Flooring
- Wood
- Carpet
Bedrooms and Bathrooms
- 2 Bedrooms
- 2 Potential Bedrooms
- Walk-In Closet
Laundry
- Laundry Room
- Dryer
- Washer
Home Security
Outdoor Features
- Deck
Schools
- Willow Creek Elementary School
- Thomas Jefferson Junior High Sch
- North High School
Utilities
- Central Air
- Heating System Uses Natural Gas
- Lake Michigan Water
Listing and Financial Details
- Homeowner Tax Exemptions
Community Details
Overview
- Association fees include insurance, exterior maintenance, lawn care, snow removal
- 4 Units
- Association Phone (630) 627-3303
- Villages Of Woodridge Subdivision
- Property managed by Hillcrest Property Management
Pet Policy
- Pets up to 100 lbs
- Dogs and Cats Allowed
Additional Features
- Common Area
- Carbon Monoxide Detectors
Map
Home Values in the Area
Average Home Value in this Area
Tax History
| Year | Tax Paid | Tax Assessment Tax Assessment Total Assessment is a certain percentage of the fair market value that is determined by local assessors to be the total taxable value of land and additions on the property. | Land | Improvement |
|---|---|---|---|---|
| 2023 | $5,506 | $64,150 | $6,430 | $57,720 |
| 2022 | $4,963 | $57,640 | $5,780 | $51,860 |
| 2021 | $4,744 | $55,460 | $5,560 | $49,900 |
| 2020 | $4,679 | $54,460 | $5,460 | $49,000 |
| 2019 | $4,548 | $52,100 | $5,220 | $46,880 |
| 2018 | $4,325 | $47,800 | $4,790 | $43,010 |
| 2017 | $4,217 | $46,190 | $4,630 | $41,560 |
| 2016 | $4,153 | $44,520 | $4,460 | $40,060 |
| 2015 | $4,106 | $41,920 | $4,200 | $37,720 |
| 2014 | $4,080 | $40,410 | $4,050 | $36,360 |
| 2013 | $4,618 | $46,570 | $4,670 | $41,900 |
Property History
| Date | Event | Price | Change | Sq Ft Price |
|---|---|---|---|---|
| 06/16/2025 06/16/25 | Pending | -- | -- | -- |
| 05/28/2025 05/28/25 | Price Changed | $241,900 | -7.7% | $200 / Sq Ft |
| 05/15/2025 05/15/25 | For Sale | $262,000 | -- | $217 / Sq Ft |
Purchase History
| Date | Type | Sale Price | Title Company |
|---|---|---|---|
| Quit Claim Deed | -- | None Available | |
| Special Warranty Deed | $93,000 | None Available | |
| Sheriffs Deed | -- | None Available | |
| Warranty Deed | $158,500 | -- | |
| Interfamily Deed Transfer | -- | Lawyers Title Pick Up | |
| Warranty Deed | $113,000 | -- | |
| Warranty Deed | $104,500 | Collar Counties Title Plant |
Mortgage History
| Date | Status | Loan Amount | Loan Type |
|---|---|---|---|
| Previous Owner | $115,500 | Unknown | |
| Previous Owner | $49,500 | Credit Line Revolving | |
| Previous Owner | $150,575 | Purchase Money Mortgage | |
| Previous Owner | $111,600 | Purchase Money Mortgage | |
| Previous Owner | $109,600 | Purchase Money Mortgage | |
| Previous Owner | $104,800 | FHA | |
| Previous Owner | $101,250 | FHA |
Similar Homes in Woodridge, IL
Source: Midwest Real Estate Data (MRED)
MLS Number: 12366466
APN: 08-24-325-024
- 2485 Brunswick Cir Unit B2
- 2408 Danbury Dr Unit A2
- 2385 Goldfinch St
- 6 Plover Ct
- 18 Woodsorrel Place
- 1 Red Wing Ct
- 6853 Red Wing Dr Unit 9
- 7020 Andover Ct Unit 102
- 2658 Sumac St
- 3 Lorraine Ave
- 6617 Foxtree Ave
- 6665 Foxtree Ave
- 7010 Brighton Ct Unit 204
- 7000 Remington Ct Unit 102
- 7135 Hawthorne Ave
- 2602 Ravinia Ln
- 6730 Revere Rd
- 2908 71st St
- 2720 Hobson Rd
- 7004 Roberts Dr
