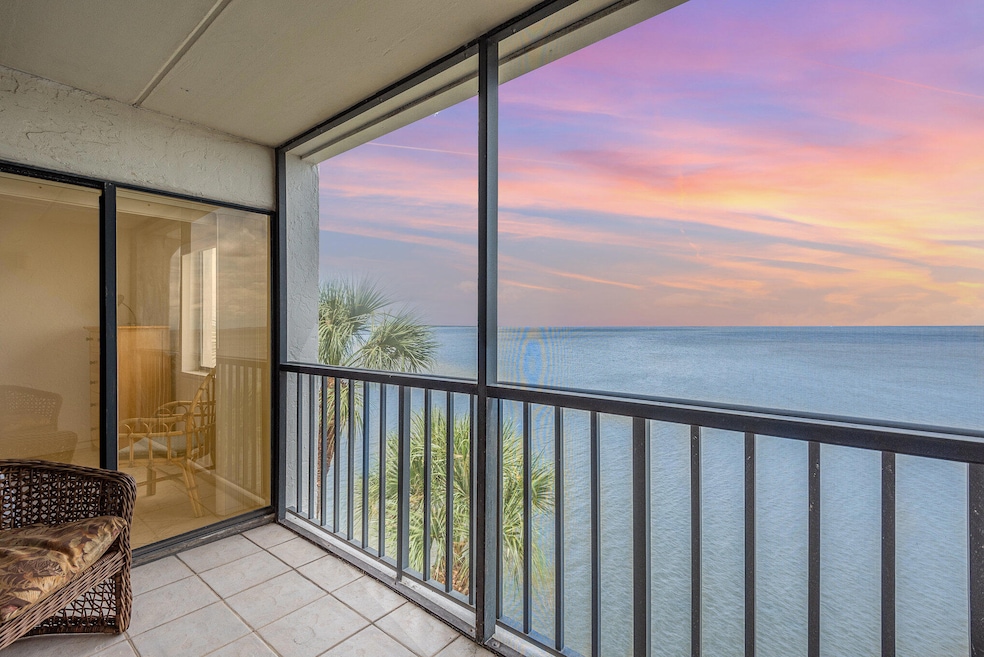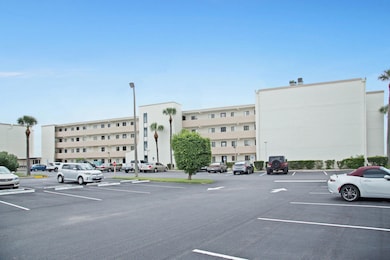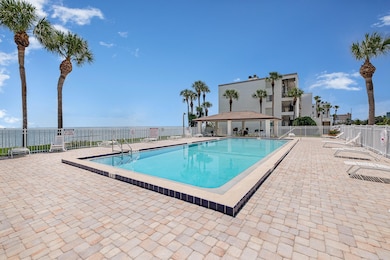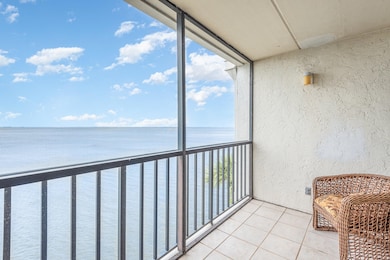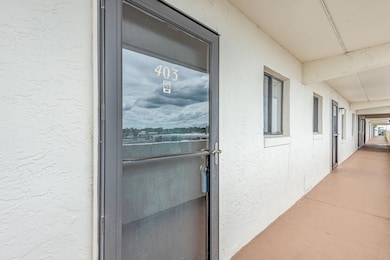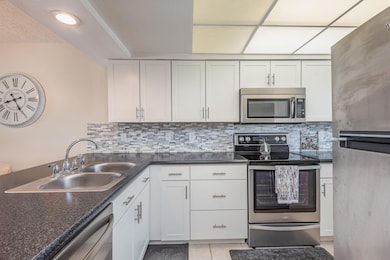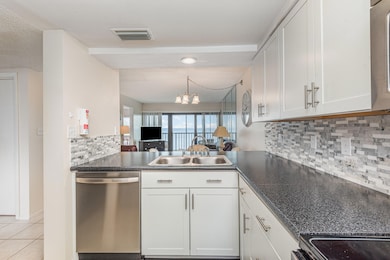
Pelican Point Condominiums 2467 S Washington Ave Unit B-403 Titusville, FL 32780
Central Titusville NeighborhoodHighlights
- Gated Parking
- River View
- Pickleball Courts
- Gated Community
- Community Pool
- Elevator
About This Home
As of June 2025GORGEOUS WATERFRONT VIEWS! Each morning greets you with a gorgeous sunrise and glistens each evening with the moonshine reflection of the Indian River. Watch the vessels that travel the intercoastal waterway, witness the reaching of new heights with the launches from the Space Center & manatee and dolphin playing. Home has been remodeled and is move in ready furnished and all!! Just be prepared to be Amazed! NEW AC 2025!! Super clean and so well maintained and decorated so adorable. Kitchen has lots of counterspace, cabinets, countertops, tile, appliances, & backsplash all new and is nice & bright. Spacious open living room/dining room. Tile thru-out home, New hurricane rated slider to patio, new vanities, mirrors, lighting in bathrooms, Steps to elevator & laundry. Big community pool. Located in the heart of Titusville across from Titus Landing Shopping Plaza. Close to shopping, dining, fishing, parks and short drive to area beaches, cruises, and airports.
Last Agent to Sell the Property
Coldwell Banker Coast Realty License #519560 Listed on: 02/07/2025

Property Details
Home Type
- Condominium
Est. Annual Taxes
- $3,082
Year Built
- Built in 1985 | Remodeled
Lot Details
- West Facing Home
HOA Fees
- $530 Monthly HOA Fees
Home Design
- Concrete Siding
- Asphalt
Interior Spaces
- 830 Sq Ft Home
- 4-Story Property
- Ceiling Fan
- Tile Flooring
- Security Gate
Kitchen
- Electric Range
- Dishwasher
Bedrooms and Bathrooms
- 2 Bedrooms
- Split Bedroom Floorplan
- Walk-In Closet
- 2 Full Bathrooms
- Shower Only
Parking
- Gated Parking
- Assigned Parking
Outdoor Features
- Balcony
- Rear Porch
Schools
- Coquina Elementary School
- Jackson Middle School
- Titusville High School
Utilities
- Central Heating and Cooling System
- Cable TV Available
Listing and Financial Details
- Assessor Parcel Number 22-35-10-1a-0000b.0-0403.00
Community Details
Overview
- Association fees include cable TV, insurance, ground maintenance, pest control, sewer, trash, water
- Pelican Point Association, Phone Number (321) 735-7624
- Pelican Point Condo Subdivision
- Maintained Community
Amenities
- Laundry Facilities
- Elevator
Recreation
- Community Pool
Pet Policy
- Pet Size Limit
- Dogs and Cats Allowed
Security
- Gated Community
Similar Homes in Titusville, FL
Home Values in the Area
Average Home Value in this Area
Property History
| Date | Event | Price | Change | Sq Ft Price |
|---|---|---|---|---|
| 06/30/2025 06/30/25 | Sold | $215,000 | 0.0% | $259 / Sq Ft |
| 06/03/2025 06/03/25 | For Rent | $1,800 | -5.3% | -- |
| 03/01/2025 03/01/25 | Rented | $1,900 | -99.2% | -- |
| 02/20/2025 02/20/25 | Under Contract | -- | -- | -- |
| 02/07/2025 02/07/25 | Price Changed | $239,000 | 0.0% | $288 / Sq Ft |
| 02/07/2025 02/07/25 | For Sale | $239,000 | +11.2% | $288 / Sq Ft |
| 02/06/2025 02/06/25 | Off Market | $215,000 | -- | -- |
| 12/30/2024 12/30/24 | For Rent | $1,900 | 0.0% | -- |
| 12/02/2024 12/02/24 | Price Changed | $245,000 | -3.9% | $295 / Sq Ft |
| 09/17/2024 09/17/24 | Price Changed | $255,000 | -3.8% | $307 / Sq Ft |
| 08/07/2024 08/07/24 | For Sale | $265,000 | 0.0% | $319 / Sq Ft |
| 05/03/2022 05/03/22 | Rented | $1,600 | 0.0% | -- |
| 04/29/2022 04/29/22 | Under Contract | -- | -- | -- |
| 04/29/2022 04/29/22 | For Rent | $1,600 | +14.3% | -- |
| 08/04/2021 08/04/21 | Rented | $1,400 | 0.0% | -- |
| 08/01/2021 08/01/21 | For Rent | $1,400 | 0.0% | -- |
| 05/04/2021 05/04/21 | Rented | $1,400 | 0.0% | -- |
| 05/04/2021 05/04/21 | Under Contract | -- | -- | -- |
| 03/22/2021 03/22/21 | For Rent | $1,400 | 0.0% | -- |
| 01/23/2021 01/23/21 | Rented | $1,400 | 0.0% | -- |
| 01/08/2021 01/08/21 | Under Contract | -- | -- | -- |
| 01/06/2021 01/06/21 | For Rent | $1,400 | 0.0% | -- |
| 04/06/2020 04/06/20 | Rented | $1,400 | 0.0% | -- |
| 04/01/2020 04/01/20 | For Rent | $1,400 | 0.0% | -- |
| 02/14/2018 02/14/18 | Sold | $105,000 | -12.4% | $127 / Sq Ft |
| 01/09/2018 01/09/18 | Pending | -- | -- | -- |
| 12/07/2017 12/07/17 | For Sale | $119,900 | -- | $144 / Sq Ft |
Tax History Compared to Growth
Agents Affiliated with this Home
-
Danny Treder
D
Seller's Agent in 2025
Danny Treder
Treder Realty Inc.
(321) 267-6616
1 in this area
2 Total Sales
-
Johanna Hamilton

Seller's Agent in 2025
Johanna Hamilton
Coldwell Banker Coast Realty
(321) 626-2961
24 in this area
77 Total Sales
-
Peggy Cornish

Seller Co-Listing Agent in 2025
Peggy Cornish
Coldwell Banker Coast Realty
(321) 960-5970
30 in this area
73 Total Sales
-
Kris Kisankowski

Buyer's Agent in 2025
Kris Kisankowski
RE/MAX
(321) 446-4825
3 in this area
51 Total Sales
-
Dawn Burch
D
Buyer's Agent in 2025
Dawn Burch
Blue Marlin Real Estate
(321) 313-2382
5 in this area
41 Total Sales
About Pelican Point Condominiums
Map
Source: Space Coast MLS (Space Coast Association of REALTORS®)
MLS Number: 1021525
- 2467 S Washington Ave Unit 303B
- 2467 S Washington Ave Unit B303
- 2467 S Washington Ave Unit 103B
- 2467 S Washington Ave Unit B-411
- 2467 S Washington Ave Unit B211
- 2465 S Washington Ave Unit A402
- 2469 S Washington Ave Unit C307
- 2225 S Washington Ave
- 135 Beverly St
- 129 Alhambra St
- 116 Lado Ln
- 151 Alhambra St
- 3203 S Washington Ave Unit 1001a
- 3203 S Washington Ave Unit 1002
- 3203 S Washington Ave Unit 603A
- 0000 S Hopkins Ave
- 1825 Riverside Dr Unit 205
- 1825 Riverside Dr Unit 201
- 1825 Riverside Dr Unit 608s
- 2250 S Hopkins Ave
