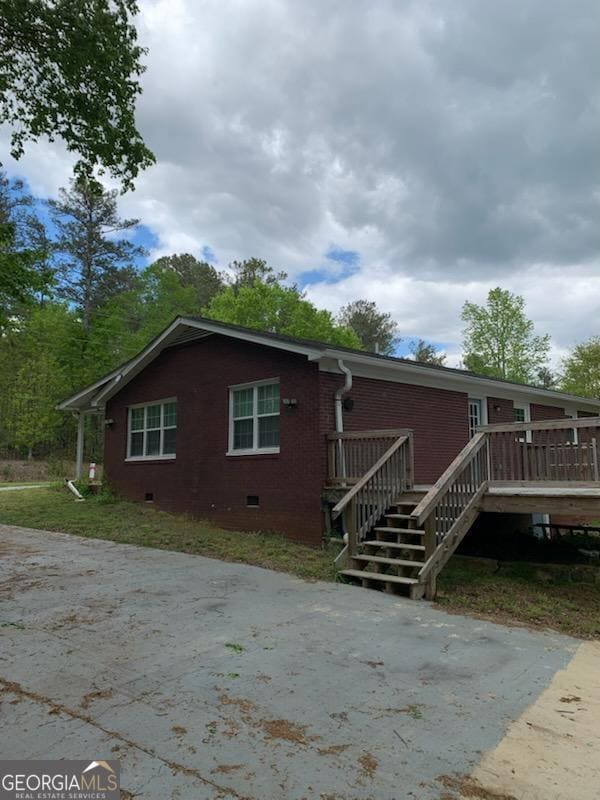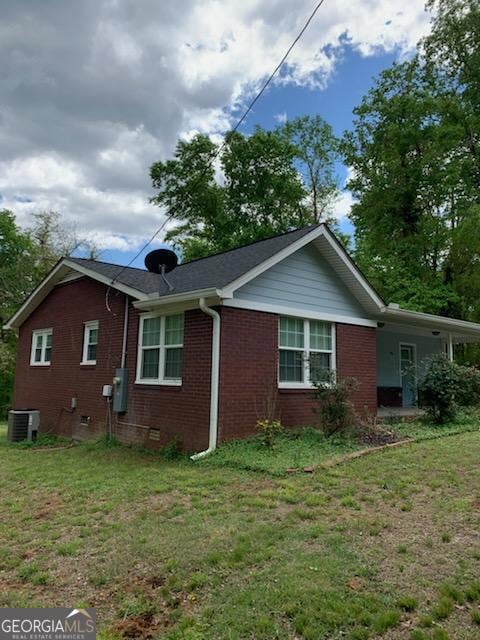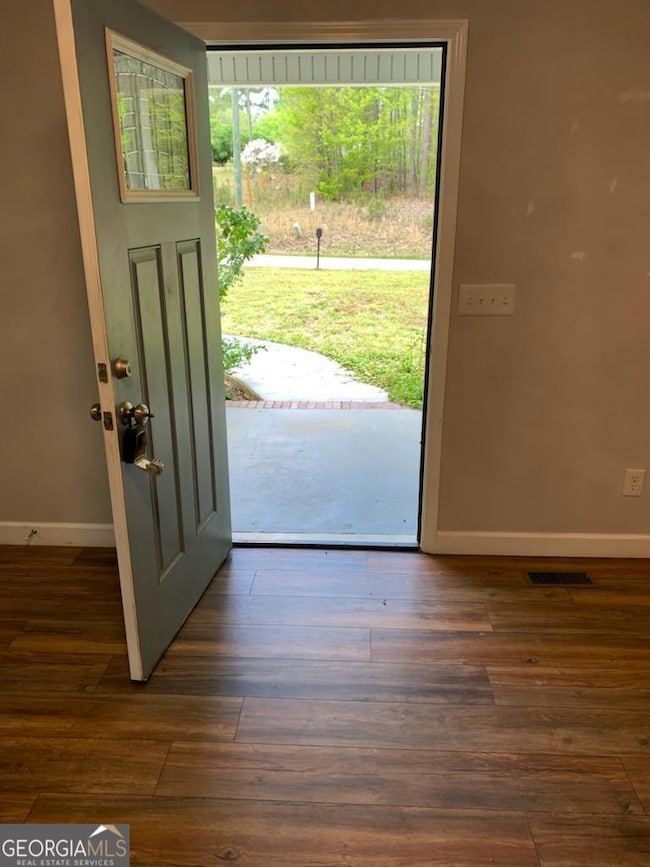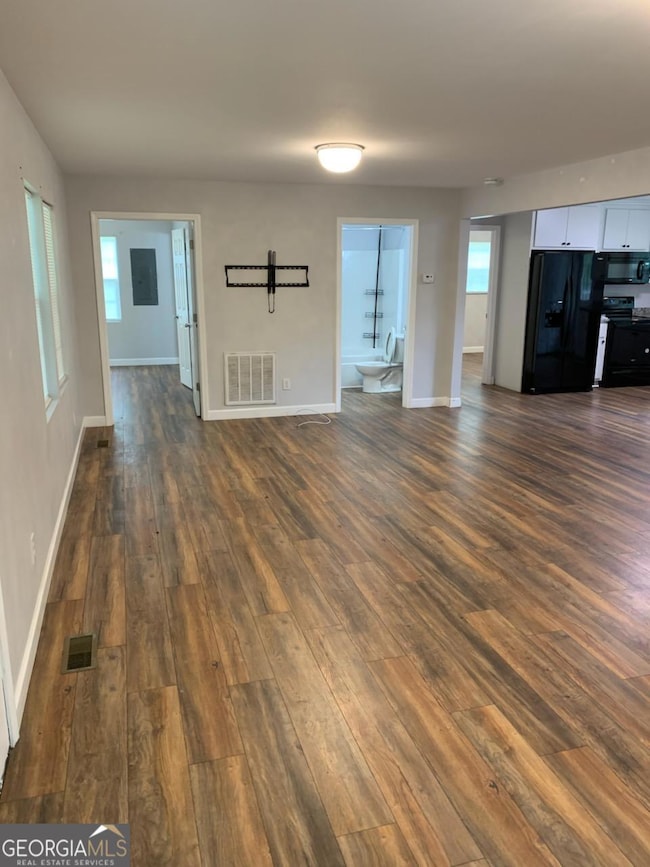
$275,000
- 3 Beds
- 2 Baths
- 1,178 Sq Ft
- 65 Hickory Cir
- Carrollton, GA
Lovely 3 bedroom 2 bath home on a sweet street with a community feel. Hardwoods and tile in the kitchen and through out. Master bed with walk in closet and en suite bathroom and great light. separate breakfast/ dining area leads to back deck and an entertainers backyard. Stack stone retaining wall leads to a stone fire pit area, built in swing seating and lots of land to make whatever else you
Carmencita Spinola Chapman Hall Premier, REALTORS






