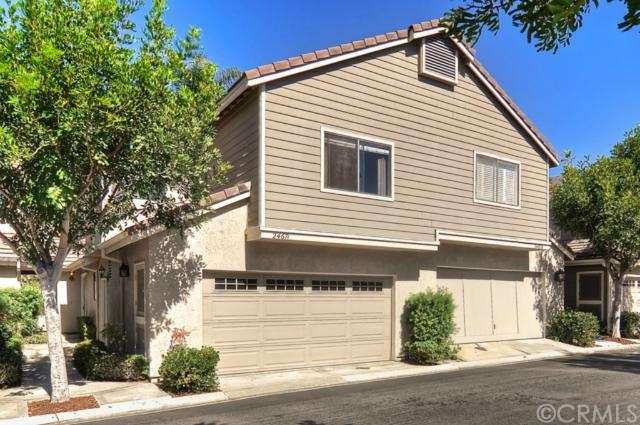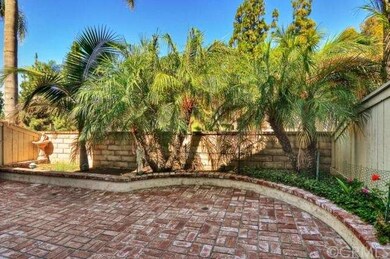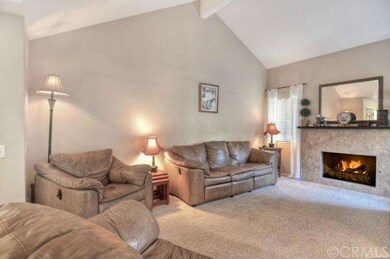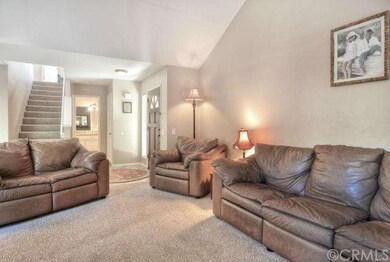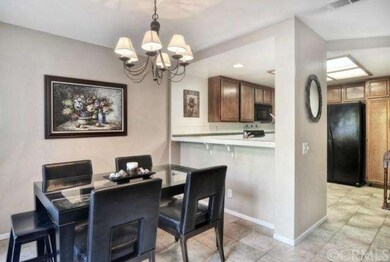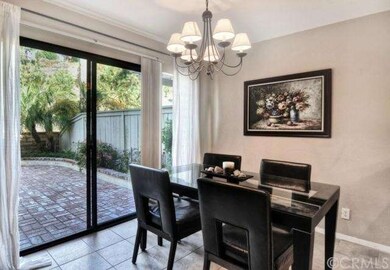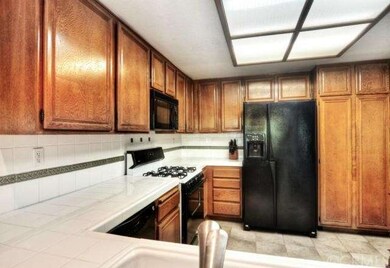
24671 Sutton Ln Laguna Niguel, CA 92677
Niguel Ranch NeighborhoodEstimated Value: $947,000 - $1,065,000
Highlights
- Private Pool
- No Units Above
- Open Floorplan
- Hidden Hills Elementary Rated A-
- Primary Bedroom Suite
- Traditional Architecture
About This Home
As of December 2014Very nice neighborhood and wonderful floor plan with 3 bedrooms upstairs including master suite with dual vanities and vaulted ceilings. 2.5 bathrooms. Secondary bath and powder bath have been upgraded. Kitchen has newer upgraded tile counters & floor. Great room with wood or gas fireplace with upgraded tile surround and mantel and vaulted ceilings as well as dining room are open to the generous kitchen with breakfast bar, gas range, microwave hood and dishwasher. Extra high ceilings upstairs and downstairs. Tile floors throughout entry, powder room, kitchen and dining room. Oversize 2 car garage with roll up garage door. Very important upgrades are the newer furnace & central air conditioning. Nice and private backyard with pretty used brick patio and planters is perfect for summer barbecues. Wonderful community with pool, spa, clubhouse, tennis courts and park. Enjoy lots of open space and greenbelts and ample guest parking in this location. Community is very well maintained and conveniently located. Beach trail is nearby for biking, jogging and walking and breezes come through the neighborhood. FHA and VA okay here. Very low property tax rate and No Mello Roos.
Home Details
Home Type
- Single Family
Est. Annual Taxes
- $5,980
Year Built
- Built in 1987
Lot Details
- 2,509 Sq Ft Lot
- No Units Located Below
- 1 Common Wall
- Cul-De-Sac
- Wood Fence
- Block Wall Fence
- Private Yard
- Back Yard
HOA Fees
Parking
- 2 Car Attached Garage
- Parking Available
- Garage Door Opener
- Guest Parking
Home Design
- Traditional Architecture
- Cosmetic Repairs Needed
- Slab Foundation
- Tile Roof
Interior Spaces
- 1,380 Sq Ft Home
- 2-Story Property
- Open Floorplan
- Cathedral Ceiling
- Wood Burning Fireplace
- Gas Fireplace
- Sliding Doors
- Entrance Foyer
- Great Room
- Living Room with Fireplace
- Dining Room
- Park or Greenbelt Views
- Carbon Monoxide Detectors
Kitchen
- Breakfast Bar
- Gas Range
- Microwave
- Water Line To Refrigerator
- Dishwasher
- Disposal
Flooring
- Carpet
- Tile
Bedrooms and Bathrooms
- 3 Bedrooms
- All Upper Level Bedrooms
- Primary Bedroom Suite
- Walk-In Closet
- Dressing Area
Laundry
- Laundry Room
- Laundry in Garage
- Washer and Gas Dryer Hookup
Pool
- Private Pool
- Spa
Outdoor Features
- Brick Porch or Patio
Utilities
- Forced Air Heating and Cooling System
- Heating System Uses Natural Gas
- Gas Water Heater
- Cable TV Available
Listing and Financial Details
- Tax Lot 16
- Tax Tract Number 12347
- Assessor Parcel Number 65316816
Community Details
Overview
- Camden Court Pcm Mgt Association, Phone Number (949) 465-2214
- Niguel Ranch Seabreeze Mgt Association, Phone Number (949) 855-1800
- Greenbelt
Recreation
- Tennis Courts
- Community Playground
- Community Pool
- Community Spa
Ownership History
Purchase Details
Purchase Details
Home Financials for this Owner
Home Financials are based on the most recent Mortgage that was taken out on this home.Purchase Details
Home Financials for this Owner
Home Financials are based on the most recent Mortgage that was taken out on this home.Purchase Details
Purchase Details
Home Financials for this Owner
Home Financials are based on the most recent Mortgage that was taken out on this home.Purchase Details
Home Financials for this Owner
Home Financials are based on the most recent Mortgage that was taken out on this home.Purchase Details
Purchase Details
Home Financials for this Owner
Home Financials are based on the most recent Mortgage that was taken out on this home.Purchase Details
Similar Homes in the area
Home Values in the Area
Average Home Value in this Area
Purchase History
| Date | Buyer | Sale Price | Title Company |
|---|---|---|---|
| Abdelmalek Mary Aline | -- | None Available | |
| Abdelmalek Ezzat | $500,000 | Orange Coast Title | |
| Fettig Timothy Scott | -- | Accommodation | |
| Fettig Timothy S | -- | Lsi | |
| Fettig Timothy Scott | -- | None Available | |
| Fettig Timothy S | -- | United Title Company | |
| Fettig Timothy S | $238,000 | United Title Company | |
| Scarola Vito Leonard | -- | Old Republic Title Company | |
| Scarola Vito Leonard | -- | Old Republic Title Company | |
| Scarola Vito Leonardo | $162,000 | Guardian Title Company | |
| Scarola Giacoma | -- | -- |
Mortgage History
| Date | Status | Borrower | Loan Amount |
|---|---|---|---|
| Previous Owner | Abdelmalek Ezzat | $200,000 | |
| Previous Owner | Fettig Timothy S | $346,388 | |
| Previous Owner | Fettig Timothy Scott | $0 | |
| Previous Owner | Fettig Timothy S | $150,000 | |
| Previous Owner | Fettig Timothy S | $100,000 | |
| Previous Owner | Fettig Timothy S | $290,000 | |
| Previous Owner | Fettig Timothy S | $190,320 | |
| Previous Owner | Scarola Vito Leonardo | $129,600 | |
| Closed | Fettig Timothy S | $35,000 |
Property History
| Date | Event | Price | Change | Sq Ft Price |
|---|---|---|---|---|
| 12/30/2014 12/30/14 | Sold | $500,000 | -2.9% | $362 / Sq Ft |
| 11/10/2014 11/10/14 | Pending | -- | -- | -- |
| 09/03/2014 09/03/14 | For Sale | $515,000 | -- | $373 / Sq Ft |
Tax History Compared to Growth
Tax History
| Year | Tax Paid | Tax Assessment Tax Assessment Total Assessment is a certain percentage of the fair market value that is determined by local assessors to be the total taxable value of land and additions on the property. | Land | Improvement |
|---|---|---|---|---|
| 2024 | $5,980 | $589,138 | $452,294 | $136,844 |
| 2023 | $5,853 | $577,587 | $443,426 | $134,161 |
| 2022 | $5,742 | $566,262 | $434,731 | $131,531 |
| 2021 | $5,631 | $555,159 | $426,207 | $128,952 |
| 2020 | $5,575 | $549,467 | $421,837 | $127,630 |
| 2019 | $5,466 | $538,694 | $413,566 | $125,128 |
| 2018 | $5,361 | $528,132 | $405,457 | $122,675 |
| 2017 | $5,256 | $517,777 | $397,507 | $120,270 |
| 2016 | $5,156 | $507,625 | $389,713 | $117,912 |
| 2015 | $5,078 | $500,000 | $383,859 | $116,141 |
| 2014 | $3,004 | $301,967 | $171,528 | $130,439 |
Agents Affiliated with this Home
-
John Sturdevant

Seller's Agent in 2014
John Sturdevant
Regency Real Estate Brokers
(949) 584-5619
1 in this area
242 Total Sales
-
Tom Mashhood

Buyer's Agent in 2014
Tom Mashhood
Tom and Associates
(562) 923-5453
5 Total Sales
Map
Source: California Regional Multiple Listing Service (CRMLS)
MLS Number: OC14189203
APN: 653-168-16
- 24651 Camden Ct
- 21 Mykonos
- 30552 Puerto Vallarta Dr
- 24175 Paseo Del Campo
- 24235 Via Aquara Ave
- 24375 La Hermosa Ave
- 30301 Grande Vista Ave
- 24052 Estacia Ave
- 29951 Morongo Place
- 24822 Cutter
- 12 Argos
- 23912 Hillhurst Dr
- 35 Brindisi
- 30391 Benecia Ave
- 23821 Hillhurst Dr Unit 44
- 24882 Oxford Dr
- 4 Bastia
- 24335 Rue de Gauguin
- 24391 Rue de Gauguin
- 76 Pienza
- 24671 Sutton Ln
- 24675 Sutton Ln
- 24665 Sutton Ln
- 24681 Sutton Ln
- 24661 Sutton Ln
- 24685 Sutton Ln
- 24655 Sutton Ln
- 24672 Sutton Ln
- 24666 Sutton Ln
- 24662 Sutton Ln
- 24651 Sutton Ln
- 24692 Sutton Ln
- 24686 Sutton Ln Unit 2
- 24686 Sutton Ln
- 24645 Sutton Ln
- 24682 Sutton Ln
- 24441 Sutton Ln
- 24676 Sutton Ln
- 24641 Sutton Ln
- 24552 Sutton Ln
