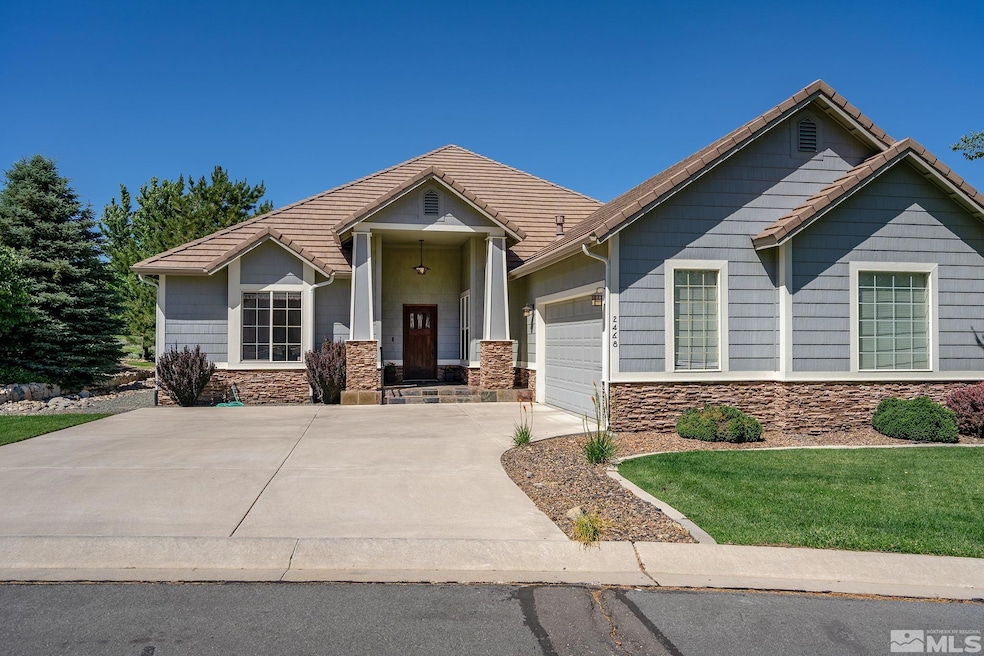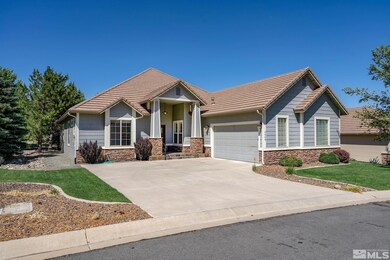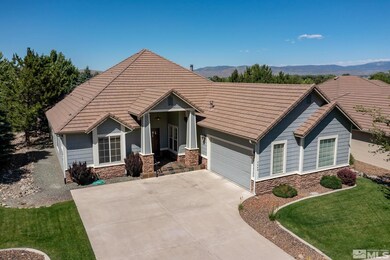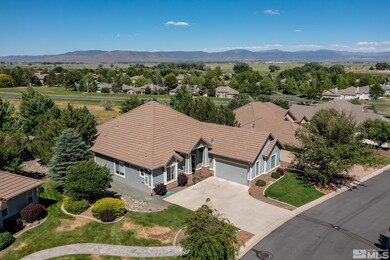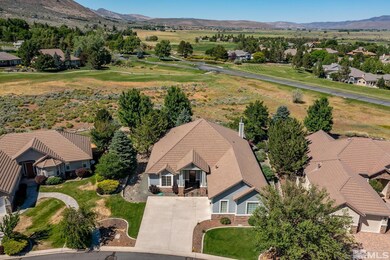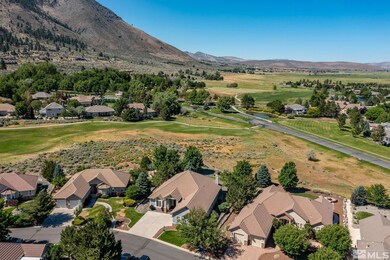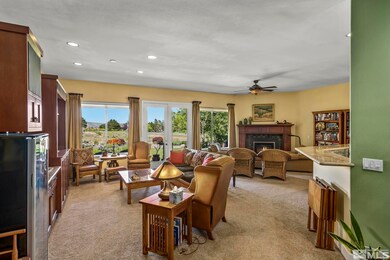
2468 Genoa Meadows Cir Genoa, NV 89411
Estimated Value: $952,067 - $1,093,000
Highlights
- On Golf Course
- Wood Flooring
- High Ceiling
- Gated Community
- Separate Formal Living Room
- Great Room
About This Home
As of August 2022Turn key home on the 8th hole at the Genoa Lakes Golf Course. Spacious open floor plan with an abundance of natural light. Kitchen with ample counter space, island, gas range & eating area. Great room with fireplace, built-ins, and multiple sitting areas. Master suite with separate sitting area/ office, door to the patio, large walk in closet and his & her vanities. Covered patio overlooking the golf course with a built in BBQ and plenty of space to entertain or just enjoy the serenity Genoa has to offer.
Last Agent to Sell the Property
Gillmor Coons Real Estate License #B.09477 Listed on: 06/30/2022
Home Details
Home Type
- Single Family
Est. Annual Taxes
- $4,237
Year Built
- Built in 2004
Lot Details
- 0.32 Acre Lot
- Property fronts a private road
- On Golf Course
- Landscaped
- Level Lot
- Front and Back Yard Sprinklers
- Sprinklers on Timer
- Property is zoned sf
HOA Fees
- $154 Monthly HOA Fees
Parking
- 2 Car Attached Garage
- Common or Shared Parking
- Garage Door Opener
Property Views
- Golf Course
- Mountain
- Park or Greenbelt
Home Design
- Brick or Stone Mason
- Pitched Roof
- Tile Roof
- Stick Built Home
- Masonite
Interior Spaces
- 2,624 Sq Ft Home
- 1-Story Property
- High Ceiling
- Ceiling Fan
- Gas Log Fireplace
- Double Pane Windows
- Vinyl Clad Windows
- Drapes & Rods
- Blinds
- Entrance Foyer
- Great Room
- Separate Formal Living Room
- Crawl Space
- Fire and Smoke Detector
Kitchen
- Breakfast Area or Nook
- Breakfast Bar
- Double Oven
- Gas Oven
- Gas Cooktop
- Microwave
- Dishwasher
- Kitchen Island
- Disposal
Flooring
- Wood
- Carpet
- Ceramic Tile
Bedrooms and Bathrooms
- 3 Bedrooms
- Walk-In Closet
- Dual Sinks
- Primary Bathroom includes a Walk-In Shower
Laundry
- Laundry Room
- Sink Near Laundry
- Laundry Cabinets
- Shelves in Laundry Area
Outdoor Features
- Patio
Schools
- Jacks Valley Elementary School
- Carson Valley Middle School
- Douglas High School
Utilities
- Refrigerated Cooling System
- Forced Air Heating and Cooling System
- Heating System Uses Natural Gas
- Gas Water Heater
- Internet Available
- Phone Available
- Cable TV Available
Listing and Financial Details
- Home warranty included in the sale of the property
- Assessor Parcel Number 131903412001
Community Details
Overview
- $350 HOA Transfer Fee
- Camco Association
- Maintained Community
- The community has rules related to covenants, conditions, and restrictions
- Greenbelt
Security
- Gated Community
Ownership History
Purchase Details
Home Financials for this Owner
Home Financials are based on the most recent Mortgage that was taken out on this home.Purchase Details
Home Financials for this Owner
Home Financials are based on the most recent Mortgage that was taken out on this home.Purchase Details
Home Financials for this Owner
Home Financials are based on the most recent Mortgage that was taken out on this home.Purchase Details
Home Financials for this Owner
Home Financials are based on the most recent Mortgage that was taken out on this home.Purchase Details
Similar Homes in the area
Home Values in the Area
Average Home Value in this Area
Purchase History
| Date | Buyer | Sale Price | Title Company |
|---|---|---|---|
| Carlos Farias And Susan Sharp Farias Revocabl | $944,000 | Ticor Title | |
| Woods Michael | -- | Title Source Inc | |
| Woods Michael | -- | Title Source Inc | |
| Woods Michael | -- | Title Source Inc | |
| Woods Mary | -- | Title Source Inc | |
| The Woods Family Trust | -- | Title Source Inc | |
| Woods Michael | -- | Title Source Inc | |
| Woods Michael | -- | First Amwrican Title |
Mortgage History
| Date | Status | Borrower | Loan Amount |
|---|---|---|---|
| Previous Owner | Woods Michael | $224,000 | |
| Previous Owner | Woods Mary | $180,800 | |
| Previous Owner | Woods Michael | $175,000 |
Property History
| Date | Event | Price | Change | Sq Ft Price |
|---|---|---|---|---|
| 08/09/2022 08/09/22 | Sold | $944,000 | -5.1% | $360 / Sq Ft |
| 07/08/2022 07/08/22 | Pending | -- | -- | -- |
| 06/30/2022 06/30/22 | For Sale | $995,000 | -- | $379 / Sq Ft |
Tax History Compared to Growth
Tax History
| Year | Tax Paid | Tax Assessment Tax Assessment Total Assessment is a certain percentage of the fair market value that is determined by local assessors to be the total taxable value of land and additions on the property. | Land | Improvement |
|---|---|---|---|---|
| 2025 | $5,071 | $176,111 | $42,000 | $134,111 |
| 2024 | $5,071 | $176,709 | $42,000 | $134,709 |
| 2023 | $4,714 | $168,539 | $42,000 | $126,539 |
| 2022 | $4,364 | $159,449 | $40,250 | $119,199 |
| 2021 | $4,237 | $149,696 | $36,750 | $112,946 |
| 2020 | $4,114 | $147,923 | $36,750 | $111,173 |
| 2019 | $3,994 | $142,621 | $33,250 | $109,371 |
| 2018 | $3,878 | $138,240 | $33,250 | $104,990 |
| 2017 | $3,765 | $137,484 | $31,500 | $105,984 |
| 2016 | $3,669 | $134,027 | $28,000 | $106,027 |
| 2015 | $3,662 | $134,027 | $28,000 | $106,027 |
| 2014 | $3,555 | $127,711 | $28,000 | $99,711 |
Agents Affiliated with this Home
-
Chad Coons

Seller's Agent in 2022
Chad Coons
Gillmor Coons Real Estate
(775) 720-2115
46 in this area
108 Total Sales
Map
Source: Northern Nevada Regional MLS
MLS Number: 220009667
APN: 1319-03-414-004
- 2456 Genoa Meadows Cir
- 2405 Genoa Meadows Cir
- 2459 Genoa Highlands Dr
- 343 Genoa Springs Dr
- 337 Genoa Springs Dr
- 2394 Genoa Highlands Dr
- 275 Genoa Highlands Cir
- 2473 Genoa Aspen Dr
- 2480 Eagle Ridge Rd
- 2548 Jacks Valley Rd
- 2414 Centennial Dr
- 2350 Jacks Valley Rd
- 212 Foothill Meadows Ct
- 2544 Genoa Aspen Dr
- 212 Kinsey Way
- 2527 Eagle Ridge Rd
- 182 Mill St
- 2582 Eagle Ridge Rd
- 380 Genoa Ln
- 2196 Genoa Heights Ln
- 2468 Genoa Meadows Cir
- 2470 Genoa Meadows Cir
- 2466 Genoa Meadows Cir
- 2472 Genoa Meadows Cir
- 2464 Genoa Meadows Cir
- 2459 Genoa Meadows Cir
- 2457 Genoa Meadows Cir
- 2462 Genoa Meadows Cir
- 2400 Genoa Meadows Cir
- 2455 Genoa Meadows Cir
- 2460 Genoa Meadows Cir
- 2402 Genoa Meadows Cir
- 2458 Genoa Meadows Cir
- 2453 Genoa Meadows Cir
- 2453 Genoa Ln
- 2401 Genoa Meadows Cir
- 2456 Genoa Meadows Cir
- 2456 Genoa Meadows Cir
- 2404 Genoa Meadows Cir
- 370 Genoa Springs Dr
