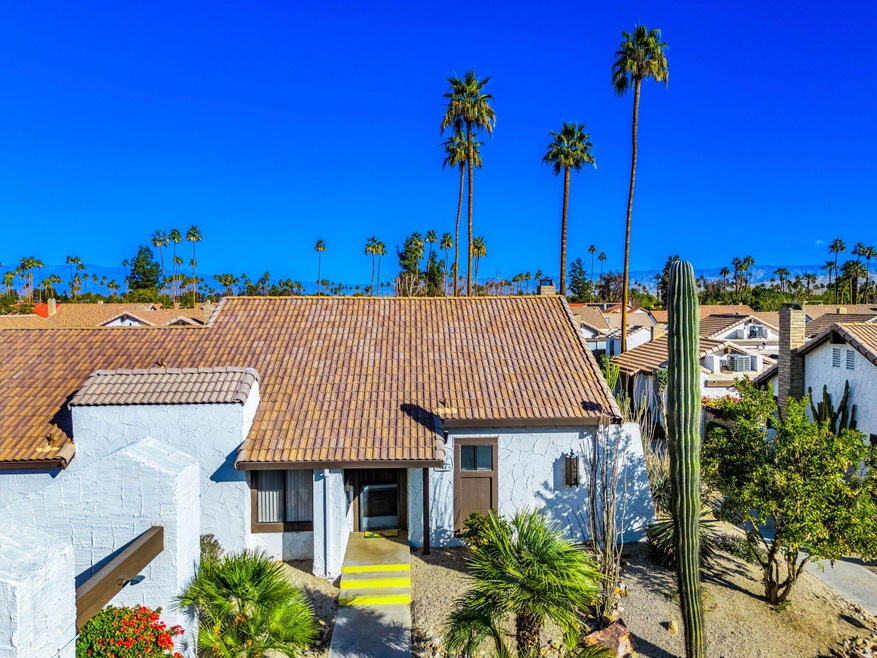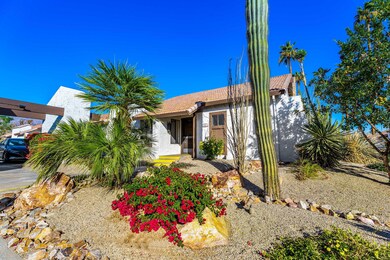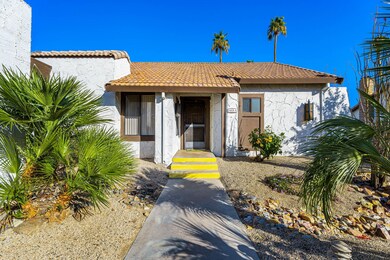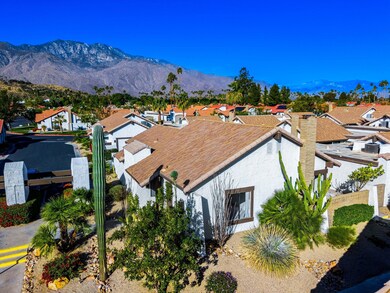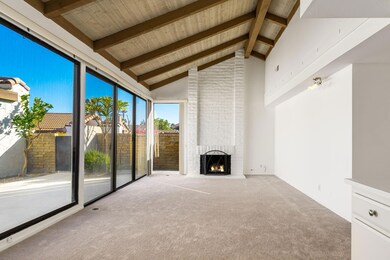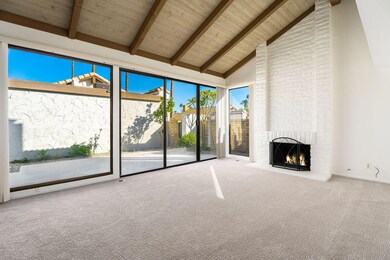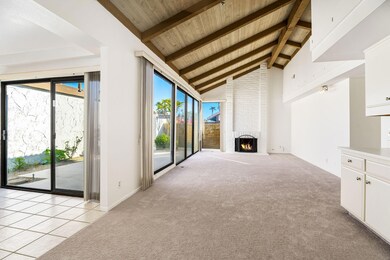
2468 Miramonte Cir E Unit A Palm Springs, CA 92264
Melody Ranch NeighborhoodHighlights
- In Ground Pool
- Gated Community
- Tennis Courts
- Palm Springs High School Rated A-
- Mountain View
- 2 Car Attached Garage
About This Home
As of April 2025Welcome to 2468 E Miramonte Circle, Unit A--where privacy, space, and opportunity meet in the heart of Palm Springs. This detached 2-bedroom, 2-bath single-level condo offers the feel of a standalone home with 1,180 sq. ft. of interior living space, no shared interior walls, and a fully enclosed private courtyard. Freshly painted with new carpets and updated landscaping, this home is move-in ready while offering plenty of potential for personalization. A 440 sq. ft. attached two-car garage with extra storage adds convenience, while the soaring exposed beam ceilings in the living room create an open and airy atmosphere. The primary suite features a sliding glass door leading to the private courtyard, where lush lemon trees and mountain views set the perfect desert escape. Designed for seamless indoor-outdoor living, the home's living and dining areas open to the private patio, enclosed by six-foot walls for ultimate privacy. Nestled in the Canyon Sands gated community, this home is just steps from The Parker Hotel, grocery stores, and dining, with easy access to Palm Springs Airport and downtown. Community amenities include seven heated pools and spas, two saunas, six tennis courts (now with pickleball), manicured park-like grounds, and on-site property management. A perfect investment opportunity or a chance to customize and make it your own, this home offers incredible potential in a prime Palm Springs location. Come experience the Canyon Sands lifestyle!
Last Agent to Sell the Property
Bayside Real Estate Partners License #00819814 Listed on: 02/06/2025
Property Details
Home Type
- Condominium
Est. Annual Taxes
- $2,009
Year Built
- Built in 1974
HOA Fees
- $556 Monthly HOA Fees
Property Views
- Mountain
- Desert
Interior Spaces
- 1,180 Sq Ft Home
- 1-Story Property
- Living Room with Fireplace
- Dining Area
Flooring
- Carpet
- Laminate
Bedrooms and Bathrooms
- 2 Bedrooms
- 2 Full Bathrooms
Parking
- 2 Car Attached Garage
- Garage Door Opener
Pool
- In Ground Pool
- Heated Spa
- In Ground Spa
Additional Features
- Land Lease of $1,614 expires <<landLeaseExpirationDate>>
- Central Heating and Cooling System
Listing and Financial Details
- Assessor Parcel Number 009600722
Community Details
Overview
- Canyon Sands Subdivision
- Planned Unit Development
Recreation
- Tennis Courts
- Pickleball Courts
- Community Pool
- Community Spa
Pet Policy
- Pet Restriction
Security
- Security Service
- Resident Manager or Management On Site
- Gated Community
Similar Homes in Palm Springs, CA
Home Values in the Area
Average Home Value in this Area
Property History
| Date | Event | Price | Change | Sq Ft Price |
|---|---|---|---|---|
| 04/14/2025 04/14/25 | Sold | $420,000 | -6.5% | $356 / Sq Ft |
| 03/19/2025 03/19/25 | Pending | -- | -- | -- |
| 02/06/2025 02/06/25 | For Sale | $449,000 | -- | $381 / Sq Ft |
Tax History Compared to Growth
Tax History
| Year | Tax Paid | Tax Assessment Tax Assessment Total Assessment is a certain percentage of the fair market value that is determined by local assessors to be the total taxable value of land and additions on the property. | Land | Improvement |
|---|---|---|---|---|
| 2023 | $2,009 | $138,808 | $35,499 | $103,309 |
| 2022 | $2,009 | $136,087 | $34,803 | $101,284 |
| 2021 | $1,973 | $133,420 | $34,121 | $99,299 |
| 2020 | $1,893 | $132,053 | $33,772 | $98,281 |
| 2019 | $1,864 | $129,464 | $33,110 | $96,354 |
| 2018 | $1,833 | $126,926 | $32,461 | $94,465 |
| 2017 | $1,810 | $124,438 | $31,825 | $92,613 |
| 2016 | $1,763 | $121,999 | $31,201 | $90,798 |
| 2015 | $1,683 | $120,168 | $30,733 | $89,435 |
| 2014 | $1,647 | $117,816 | $30,132 | $87,684 |
Agents Affiliated with this Home
-
Molly Hobin Williams

Seller's Agent in 2025
Molly Hobin Williams
Bayside Real Estate Partners
(310) 925-2529
1 in this area
80 Total Sales
-
Steven Pawlik
S
Buyer's Agent in 2025
Steven Pawlik
Keller Williams Luxury Homes
1 in this area
14 Total Sales
Map
Source: California Desert Association of REALTORS®
MLS Number: 219124398
APN: 009-600-722
- 2530 Miramonte Cir E Unit C
- 2367 S Gene Autry Trail Unit B
- 2352 Miramonte Cir W Unit F
- 4881 S Winners Cir Unit A
- 2601 S Broadmoor Dr Unit 51
- 2601 S Broadmoor Dr Unit 54
- 2601 S Broadmoor Dr Unit 44
- 2601 S Broadmoor Dr Unit 74
- 2652 Prairie Rose Ln
- 2655 Bandit Ln
- 2639 Prairie Rose Ln
- 4514 Ghost Flower Trail
- 2645 Bandit Ln
- 2642 Prairie Rose Ln
- 4514 Ghost Flower Trail
- 4514 Ghost Flower Trail
- 4514 Ghost Flower Trail
- 4514 Ghost Flower Trail
- 2629 Prairie Rose Ln
- 2355 S Gene Autry Trail Unit E
