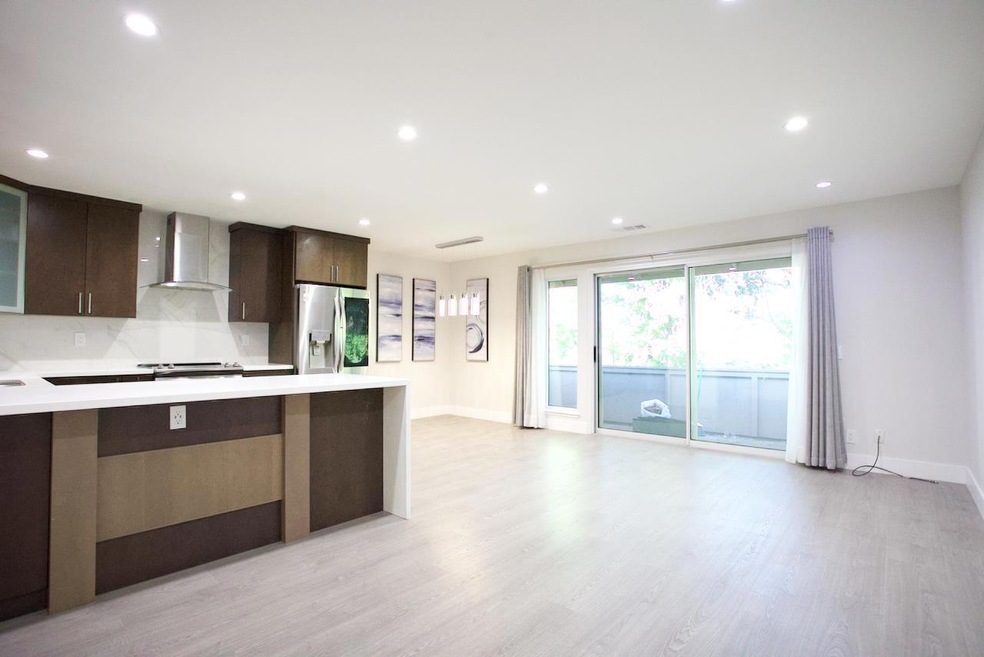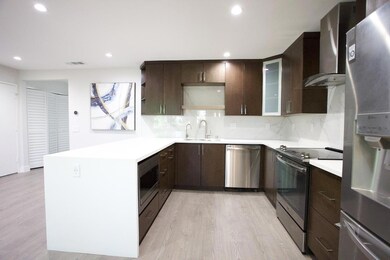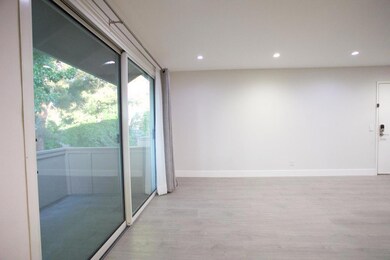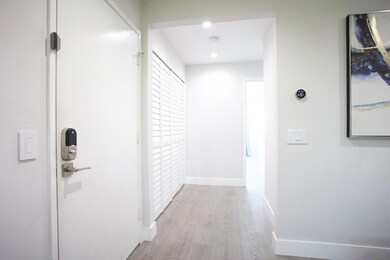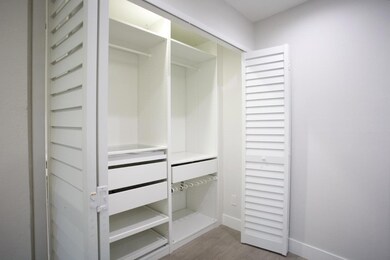
2468 W Bayshore Rd Unit 8 Palo Alto, CA 94303
Midtown Palo Alto NeighborhoodEstimated Value: $833,000 - $903,000
Highlights
- Private Pool
- Wood Flooring
- Open to Family Room
- Palo Verde Elementary School Rated A+
- Quartz Countertops
- Bathtub with Shower
About This Home
As of March 2024Discover the epitome of value in Palo Alto. $$$ spent in fully licensed remodeling, transforming this unit into a showcase of modern luxury. Upgrades include quartz countertops, recessed lighting, customized cabinets, wardrobe systems, bathroom, stainless steel appliances, large in-unit washer and dryer, smart home technology, and more. However, what truly set this home apart is the meticulously designed open floor plan. The living room, dining area, and kitchen have seamlessly merged to create a radiant, cohesive space. For your peace and quiet, this unit boasts double pane windows and a top-floor location. Commuting is a breeze with easy access to tech companies, downtown Palo Alto, and the highly sought-after Palo Alto public schools. HOA fee includes water, garbage, insurance, exterior maintenance, exclusive swimming pool and playground. The unit includes a storage room and a covered carport. This is a home that embodies exceptional living at the heart of Silicon Valley.
Last Agent to Sell the Property
Yin Yang
eXp Realty of California Inc License #02159213 Listed on: 10/13/2023

Property Details
Home Type
- Condominium
Est. Annual Taxes
- $11,168
Year Built
- Built in 1972
Lot Details
- 1,960
HOA Fees
- $713 Monthly HOA Fees
Home Design
- Pillar, Post or Pier Foundation
- Shingle Roof
Interior Spaces
- 906 Sq Ft Home
- 1-Story Property
- Dining Area
- Wood Flooring
- Washer and Dryer
Kitchen
- Open to Family Room
- Electric Oven
- Electric Cooktop
- Microwave
- Dishwasher
- Quartz Countertops
- Disposal
Bedrooms and Bathrooms
- 2 Bedrooms
- Remodeled Bathroom
- 1 Full Bathroom
- Bathtub with Shower
Parking
- 1 Parking Space
- 1 Carport Space
Pool
- Private Pool
Utilities
- Forced Air Heating System
- Water Filtration System
- Water Purifier is Owned
- Community Sewer or Septic
Listing and Financial Details
- Assessor Parcel Number 127-41-007
Community Details
Overview
- Association fees include common area electricity, decks, exterior painting, garbage, hot water, insurance - earthquake, insurance - flood, landscaping / gardening, maintenance - common area, maintenance - exterior, maintenance - road, pool spa or tennis, recreation facility, roof, water / sewer
- Oregon Green Homeowners Association
- Built by Oregon Green
Recreation
- Community Playground
- Community Pool
Pet Policy
- Pets Allowed
Ownership History
Purchase Details
Home Financials for this Owner
Home Financials are based on the most recent Mortgage that was taken out on this home.Purchase Details
Home Financials for this Owner
Home Financials are based on the most recent Mortgage that was taken out on this home.Purchase Details
Home Financials for this Owner
Home Financials are based on the most recent Mortgage that was taken out on this home.Purchase Details
Home Financials for this Owner
Home Financials are based on the most recent Mortgage that was taken out on this home.Purchase Details
Home Financials for this Owner
Home Financials are based on the most recent Mortgage that was taken out on this home.Purchase Details
Purchase Details
Home Financials for this Owner
Home Financials are based on the most recent Mortgage that was taken out on this home.Purchase Details
Home Financials for this Owner
Home Financials are based on the most recent Mortgage that was taken out on this home.Purchase Details
Home Financials for this Owner
Home Financials are based on the most recent Mortgage that was taken out on this home.Similar Homes in the area
Home Values in the Area
Average Home Value in this Area
Purchase History
| Date | Buyer | Sale Price | Title Company |
|---|---|---|---|
| Marquez Gabriela P | -- | Orange Coast Title | |
| Boscacci Antonia Bianca | $875,000 | Orange Coast Title | |
| Yang Yin | -- | None Available | |
| Yang Yin | -- | Chicago Title Co | |
| Yang Yin | $820,000 | Chicago Title Co | |
| Oliver E Wilson Trust | -- | None Available | |
| Wilson Oliver E | -- | Old Republic Title Company | |
| Wilson Oliver E | -- | Chicago Title Co | |
| Wilson Oliver Edward | -- | -- |
Mortgage History
| Date | Status | Borrower | Loan Amount |
|---|---|---|---|
| Open | Boscacci Antonia Bianca | $700,000 | |
| Previous Owner | Yang Yin | $648,000 | |
| Previous Owner | Yao Jiandi | $651,000 | |
| Previous Owner | Yang Yin | $578,550 | |
| Previous Owner | Yang Yin | $594,000 | |
| Previous Owner | Wilson Oliver E | $125,685 | |
| Previous Owner | Wilson Oliver E | $110,000 | |
| Previous Owner | Wilson Oliver E | $98,500 | |
| Previous Owner | Wilson Oliver E | $93,303 | |
| Previous Owner | Wilson Oliver E | $72,806 | |
| Previous Owner | Wilson Oliver E | $37,000 | |
| Previous Owner | Wilson Oliver Edward | $29,999 | |
| Previous Owner | Wilson Oliver Edward | $50,000 |
Property History
| Date | Event | Price | Change | Sq Ft Price |
|---|---|---|---|---|
| 03/20/2024 03/20/24 | Sold | $875,000 | -1.1% | $966 / Sq Ft |
| 02/19/2024 02/19/24 | Pending | -- | -- | -- |
| 01/01/2024 01/01/24 | For Sale | $885,000 | +1.1% | $977 / Sq Ft |
| 01/01/2024 01/01/24 | Off Market | $875,000 | -- | -- |
| 10/13/2023 10/13/23 | For Sale | $885,000 | +7.9% | $977 / Sq Ft |
| 10/31/2018 10/31/18 | Sold | $820,000 | -3.5% | $905 / Sq Ft |
| 09/29/2018 09/29/18 | Pending | -- | -- | -- |
| 09/07/2018 09/07/18 | Price Changed | $849,999 | -5.5% | $938 / Sq Ft |
| 08/20/2018 08/20/18 | Price Changed | $899,900 | -9.9% | $993 / Sq Ft |
| 08/10/2018 08/10/18 | For Sale | $999,000 | -- | $1,103 / Sq Ft |
Tax History Compared to Growth
Tax History
| Year | Tax Paid | Tax Assessment Tax Assessment Total Assessment is a certain percentage of the fair market value that is determined by local assessors to be the total taxable value of land and additions on the property. | Land | Improvement |
|---|---|---|---|---|
| 2024 | $11,168 | $874,999 | $437,400 | $437,599 |
| 2023 | $10,553 | $820,000 | $410,000 | $410,000 |
| 2022 | $11,115 | $861,964 | $430,982 | $430,982 |
| 2021 | $10,668 | $819,000 | $409,500 | $409,500 |
| 2020 | $10,681 | $836,400 | $418,200 | $418,200 |
| 2019 | $10,558 | $820,000 | $410,000 | $410,000 |
| 2018 | $1,534 | $53,961 | $12,967 | $40,994 |
| 2017 | $1,506 | $52,904 | $12,713 | $40,191 |
| 2016 | $1,461 | $51,867 | $12,464 | $39,403 |
| 2015 | $1,440 | $51,089 | $12,277 | $38,812 |
| 2014 | $1,229 | $50,089 | $12,037 | $38,052 |
Agents Affiliated with this Home
-
Y
Seller's Agent in 2024
Yin Yang
eXp Realty of California Inc
(888) 584-9427
-
Warren Kohn

Buyer's Agent in 2024
Warren Kohn
Intero Real Estate Services
(650) 947-4678
1 in this area
171 Total Sales
-

Seller's Agent in 2018
Marc Romer
KW Bay Area Living
22 Total Sales
-
S
Buyer's Agent in 2018
Suki Tsang
Chance Real Estate
Map
Source: MLSListings
MLS Number: ML81944941
APN: 127-41-007
- 2466 W Bayshore Rd Unit 5
- 2082 Channing Ave
- 964 Colonial Ln
- 2871 Josephine Ln
- 1135 Esther Ct
- 1131 Esther Ct
- 1948 Edgewood Dr
- 161 Primrose Way
- 886 Garland Dr
- 1982 W Bayshore Rd Unit 110
- 1982 W Bayshore Rd Unit 332
- 881 Seale Ave
- 1871 Woodland Ave
- 1859 Woodland Ave
- 747 De Soto Dr
- 1585 Edgewood Dr
- 1885 E Bayshore Rd Unit 71
- 1885 E Bayshore Rd Unit 37
- 1885 E Bayshore Rd Unit 108
- 159 Gardenia Way
- 2468 W Bayshore Rd Unit 4
- 2468 W Bayshore Rd Unit 9
- 2468 W Bayshore Rd Unit 2
- 2468 W Bayshore Rd Unit 4
- 2468 W Bayshore Rd Unit 6
- 2468 W Bayshore Rd Unit 8
- 2468 W Bayshore Rd Unit 10
- 2468 W Bayshore Rd Unit 9
- 2468 W Bayshore Rd Unit 7
- 2468 W Bayshore Rd Unit 5
- 2468 W Bayshore Rd Unit 3
- 2468 W Bayshore Rd Unit 1
- 2466 W Bayshore Rd
- 2466 W Bayshore Rd Unit 1
- 2466 W Bayshore Rd
- 2466 W Bayshore Rd Unit 10
- 2466 W Bayshore Rd Unit 8
- 2466 W Bayshore Rd Unit 6
- 2466 W Bayshore Rd Unit 4
- 2466 W Bayshore Rd Unit 2
