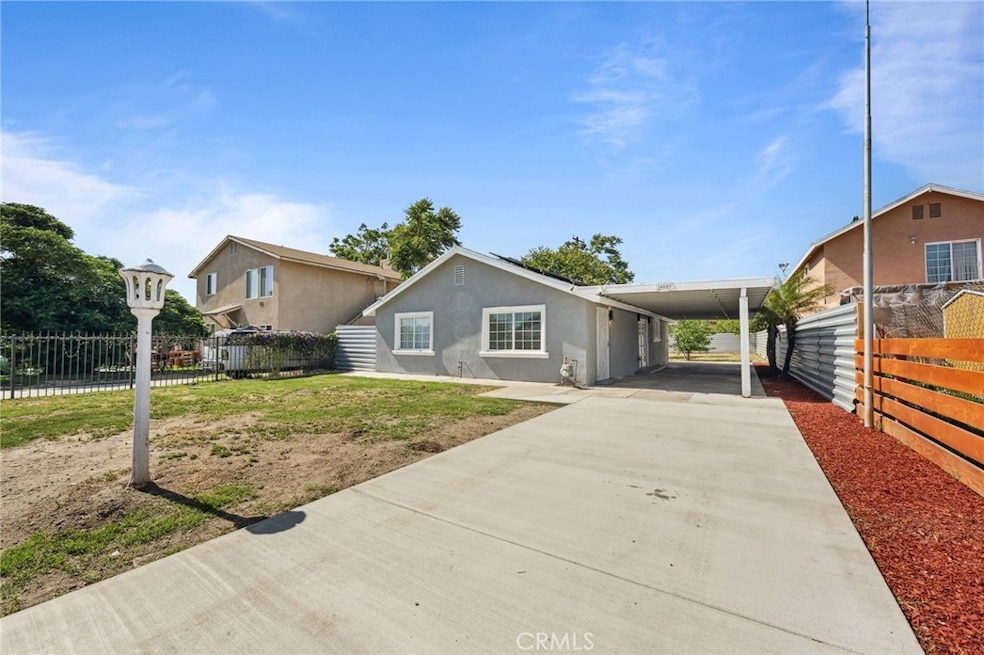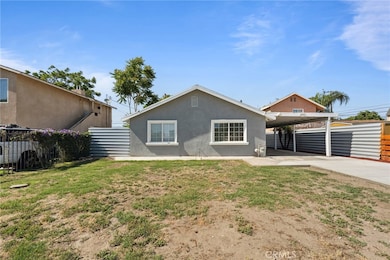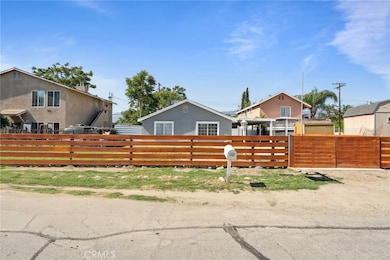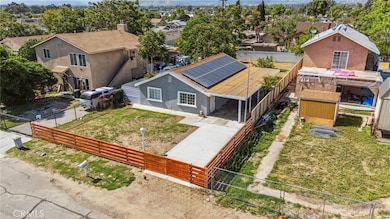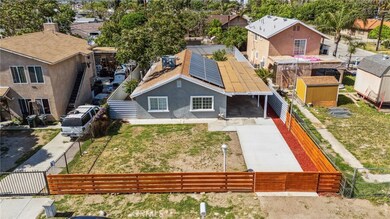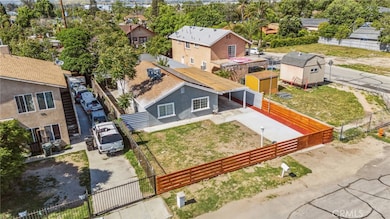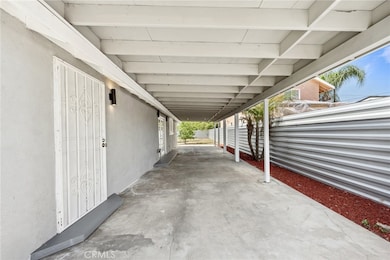
24688 Court St San Bernardino, CA 92410
International NeighborhoodHighlights
- Updated Kitchen
- Property is near public transit
- Neighborhood Views
- Open Floorplan
- No HOA
- Patio
About This Home
As of July 2025Welcome to 24688 Court Street, San Bernardino, CA 92410 – a beautifully renovated and move-in-ready home that offers comfort, convenience, and style. This charming single-story residence features 3 spacious bedrooms and 2 updated bathrooms, making it perfect for families and first-time buyers. Step inside to discover an inviting open-concept living room and kitchen floorplan, ideal for modern living and entertaining. The remodeled kitchen boasts stainless steel appliances, sleek cabinetry, and ample counter space, flowing seamlessly into the bright and airy living area. New flooring and fresh interior and exterior paint give the home a crisp, contemporary feel throughout. Enjoy the outdoors with generously sized front and back yards, perfect for gatherings, play, or relaxing under the California sun. A 2-car covered carport offers convenience and protection for your vehicles. Located in a quiet, well-maintained neighborhood, this home provides easy access to the 210, 10, and 215 freeways, making commuting a breeze. You're also just minutes away from shopping centers, restaurants, schools, and everyday amenities. Don't miss this incredible opportunity to own a turnkey home in a prime San Bernardino location – schedule your private showing today!
Last Agent to Sell the Property
Quality Real Estate Corp. Brokerage Phone: 909-282-8144 License #01476100 Listed on: 05/16/2025
Home Details
Home Type
- Single Family
Est. Annual Taxes
- $669
Year Built
- Built in 1933 | Remodeled
Lot Details
- 6,700 Sq Ft Lot
- Wrought Iron Fence
- Privacy Fence
- Wood Fence
- Fence is in excellent condition
- Rectangular Lot
- Back and Front Yard
- Density is up to 1 Unit/Acre
Home Design
- Turnkey
Interior Spaces
- 1,118 Sq Ft Home
- 1-Story Property
- Open Floorplan
- Ceiling Fan
- Recessed Lighting
- Living Room
- Laminate Flooring
- Neighborhood Views
Kitchen
- Updated Kitchen
- Gas Oven
- Gas Range
- <<microwave>>
Bedrooms and Bathrooms
- 3 Main Level Bedrooms
- Remodeled Bathroom
- 2 Full Bathrooms
- Walk-in Shower
Laundry
- Laundry Room
- Laundry Located Outside
- Washer and Gas Dryer Hookup
Parking
- 2 Parking Spaces
- 2 Attached Carport Spaces
- Parking Available
Outdoor Features
- Patio
- Exterior Lighting
- Rain Gutters
Location
- Property is near public transit
Utilities
- Central Heating and Cooling System
- Natural Gas Connected
- Phone Available
- Cable TV Available
Community Details
- No Home Owners Association
Listing and Financial Details
- Tax Lot 143
- Tax Tract Number 2345
- Assessor Parcel Number 0279062100000
- $281 per year additional tax assessments
Ownership History
Purchase Details
Home Financials for this Owner
Home Financials are based on the most recent Mortgage that was taken out on this home.Purchase Details
Home Financials for this Owner
Home Financials are based on the most recent Mortgage that was taken out on this home.Similar Homes in the area
Home Values in the Area
Average Home Value in this Area
Purchase History
| Date | Type | Sale Price | Title Company |
|---|---|---|---|
| Grant Deed | $270,000 | Provident Title | |
| Grant Deed | $270,000 | Provident Title | |
| Interfamily Deed Transfer | -- | Investors Title Co Newportbc |
Mortgage History
| Date | Status | Loan Amount | Loan Type |
|---|---|---|---|
| Open | $375,720 | New Conventional | |
| Previous Owner | $280,000 | Negative Amortization | |
| Previous Owner | $228,000 | Balloon | |
| Previous Owner | $28,500 | Credit Line Revolving | |
| Previous Owner | $164,250 | New Conventional | |
| Previous Owner | $30,000 | Credit Line Revolving |
Property History
| Date | Event | Price | Change | Sq Ft Price |
|---|---|---|---|---|
| 07/08/2025 07/08/25 | Sold | $500,000 | +6.6% | $447 / Sq Ft |
| 05/22/2025 05/22/25 | Pending | -- | -- | -- |
| 05/16/2025 05/16/25 | For Sale | $469,000 | +73.7% | $419 / Sq Ft |
| 11/28/2024 11/28/24 | Sold | $270,000 | 0.0% | $242 / Sq Ft |
| 10/28/2024 10/28/24 | Pending | -- | -- | -- |
| 09/04/2024 09/04/24 | Off Market | $270,000 | -- | -- |
| 09/04/2024 09/04/24 | For Sale | $350,000 | +29.6% | $313 / Sq Ft |
| 09/03/2024 09/03/24 | Off Market | $270,000 | -- | -- |
| 08/31/2024 08/31/24 | For Sale | $350,000 | +29.6% | $313 / Sq Ft |
| 08/03/2024 08/03/24 | Off Market | $270,000 | -- | -- |
| 08/01/2024 08/01/24 | For Sale | $350,000 | -- | $313 / Sq Ft |
Tax History Compared to Growth
Tax History
| Year | Tax Paid | Tax Assessment Tax Assessment Total Assessment is a certain percentage of the fair market value that is determined by local assessors to be the total taxable value of land and additions on the property. | Land | Improvement |
|---|---|---|---|---|
| 2025 | $669 | $270,000 | $80,000 | $190,000 |
| 2024 | $669 | $45,809 | $15,932 | $29,877 |
| 2023 | $651 | $44,911 | $15,620 | $29,291 |
| 2022 | $645 | $44,031 | $15,314 | $28,717 |
| 2021 | $640 | $43,168 | $15,014 | $28,154 |
| 2020 | $637 | $42,725 | $14,860 | $27,865 |
| 2019 | $620 | $41,888 | $14,569 | $27,319 |
| 2018 | $475 | $41,066 | $14,283 | $26,783 |
| 2017 | $460 | $40,261 | $14,003 | $26,258 |
| 2016 | $445 | $39,471 | $13,728 | $25,743 |
| 2015 | $451 | $38,878 | $13,522 | $25,356 |
| 2014 | $432 | $38,116 | $13,257 | $24,859 |
Agents Affiliated with this Home
-
Ricardo Carrillo

Seller's Agent in 2025
Ricardo Carrillo
Quality Real Estate Corp.
(909) 282-8144
2 in this area
105 Total Sales
-
Andrissa Noriega

Buyer's Agent in 2025
Andrissa Noriega
DYNASTY REAL ESTATE
(909) 631-8161
1 in this area
23 Total Sales
-
EDUARDO VASQUEZ

Seller's Agent in 2024
EDUARDO VASQUEZ
Smart Sell Real Estate
(310) 251-5825
1 in this area
40 Total Sales
Map
Source: California Regional Multiple Listing Service (CRMLS)
MLS Number: IV25109777
APN: 0279-062-10
- 24723 Court St
- 24576 4th St
- 24557 4th St
- 24789 4th St
- 938 E 2nd St
- 868 E Rialto Ave
- 8035 Tippecanoe Ave
- 0 E 5th St Unit PW25050863
- 0 E 5th St Unit PW25050852
- 24261 4th St
- 25046 3rd St
- 1114 E Congress St
- 24931 Vine St
- 24976 7th St
- 0 5th St Unit DW25125200
- 721 E 9th St Unit 88
- 721 E 9th St
- 721 E 9th St Unit 37
- 845 Preston St
- 25226 Court St
