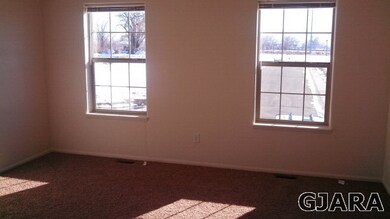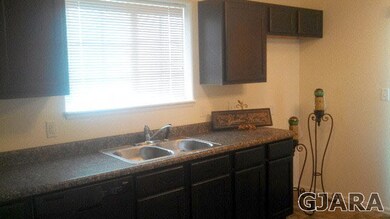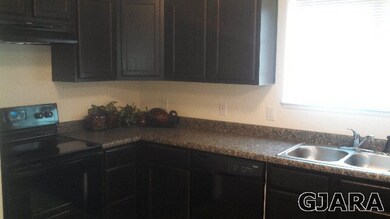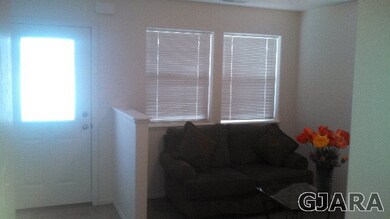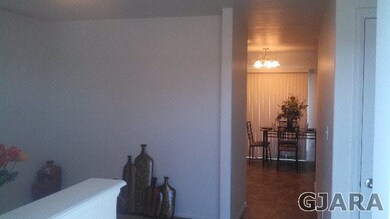
2469 Brookwillow Loop Grand Junction, CO 81505
North Grand Junction NeighborhoodHighlights
- Clubhouse
- Corner Lot
- Walk-In Closet
- Main Floor Bedroom
- 2 Car Attached Garage
- 2-minute walk to Dog Run At Brookwillow
About This Home
As of June 20145 Star Plus Energy Star certified. 6 inch construction. Thermal Enclosure System, Water Management System, Energy Efficient Lighting and Appliances, High-Efficient Heating, Cooling, and Ventilation System. Estimated energy savings of $465.00 per year. See documents for a copy of the Energy Rating Certification. New construction which has never been occupied. Bedroom on main level could be used as master. Bedrooms have clear-story windows that allow abundance of light and well-planned wall space. Exceptional closet and storage space. Price includes range, dishwasher and window covering. Owner will carry with 10% down. Terms subject to buyers qualifications. This is a smart buy and won't last long. All information is subject to change.
Last Agent to Sell the Property
KISSNER REAL ESTATE/ INVESTMENT BROKERAGE, INC Listed on: 01/20/2014
Last Buyer's Agent
KISSNER REAL ESTATE/ INVESTMENT BROKERAGE, INC Listed on: 01/20/2014
Home Details
Home Type
- Single Family
Est. Annual Taxes
- $839
Year Built
- 2013
Lot Details
- 3,920 Sq Ft Lot
- Lot Dimensions are 50x78
- Privacy Fence
- Vinyl Fence
- Landscaped
- Corner Lot
- Front and Back Yard Sprinklers
- Property is zoned RSF
HOA Fees
- $30 Monthly HOA Fees
Home Design
- Slab Foundation
- Wood Frame Construction
- Asphalt Roof
- Vinyl Siding
- Stucco Exterior
Interior Spaces
- 2-Story Property
- ENERGY STAR Qualified Windows
- Window Treatments
- Living Room
- Dining Room
- Laundry on main level
Kitchen
- Electric Oven or Range
- Range Hood
- Dishwasher
- Disposal
Flooring
- Carpet
- Tile
- Vinyl
Bedrooms and Bathrooms
- 3 Bedrooms
- Main Floor Bedroom
- Primary Bedroom Upstairs
- Walk-In Closet
- 2 Bathrooms
- Low Flow Toliet
- Low Flow Shower
Parking
- 2 Car Attached Garage
- Garage Door Opener
Eco-Friendly Details
- Energy-Efficient Lighting
- Passive Solar Power System
- ENERGY STAR/Reflective Roof
Outdoor Features
- Open Patio
Utilities
- Refrigerated Cooling System
- Forced Air Heating System
- Programmable Thermostat
- Irrigation Water Rights
- Septic Design Installed
Community Details
Overview
Amenities
- Clubhouse
Ownership History
Purchase Details
Home Financials for this Owner
Home Financials are based on the most recent Mortgage that was taken out on this home.Purchase Details
Home Financials for this Owner
Home Financials are based on the most recent Mortgage that was taken out on this home.Similar Homes in Grand Junction, CO
Home Values in the Area
Average Home Value in this Area
Purchase History
| Date | Type | Sale Price | Title Company |
|---|---|---|---|
| Warranty Deed | $197,500 | None Available | |
| Warranty Deed | $167,650 | None Available |
Mortgage History
| Date | Status | Loan Amount | Loan Type |
|---|---|---|---|
| Closed | $0 | New Conventional | |
| Open | $183,150 | FHA | |
| Closed | $187,500 | Seller Take Back | |
| Previous Owner | $136,768 | Stand Alone Refi Refinance Of Original Loan |
Property History
| Date | Event | Price | Change | Sq Ft Price |
|---|---|---|---|---|
| 06/30/2014 06/30/14 | Sold | $197,500 | 0.0% | $134 / Sq Ft |
| 06/15/2014 06/15/14 | Pending | -- | -- | -- |
| 01/20/2014 01/20/14 | For Sale | $197,500 | +17.8% | $134 / Sq Ft |
| 05/21/2013 05/21/13 | Sold | $167,650 | -1.3% | $114 / Sq Ft |
| 01/11/2013 01/11/13 | Pending | -- | -- | -- |
| 01/11/2013 01/11/13 | For Sale | $169,900 | -- | $116 / Sq Ft |
Tax History Compared to Growth
Tax History
| Year | Tax Paid | Tax Assessment Tax Assessment Total Assessment is a certain percentage of the fair market value that is determined by local assessors to be the total taxable value of land and additions on the property. | Land | Improvement |
|---|---|---|---|---|
| 2024 | $1,505 | $21,280 | $4,850 | $16,430 |
| 2023 | $1,505 | $21,280 | $4,850 | $16,430 |
| 2022 | $1,220 | $16,920 | $4,520 | $12,400 |
| 2021 | $1,223 | $17,400 | $4,650 | $12,750 |
| 2020 | $947 | $13,790 | $3,750 | $10,040 |
| 2019 | $896 | $13,790 | $3,750 | $10,040 |
| 2018 | $1,003 | $14,070 | $3,420 | $10,650 |
| 2017 | $999 | $14,070 | $3,420 | $10,650 |
| 2016 | $843 | $13,330 | $3,580 | $9,750 |
| 2015 | $854 | $13,330 | $3,580 | $9,750 |
| 2014 | $796 | $12,520 | $3,180 | $9,340 |
Agents Affiliated with this Home
-
NANCY KISSNER

Seller's Agent in 2014
NANCY KISSNER
KISSNER REAL ESTATE/ INVESTMENT BROKERAGE, INC
(970) 261-6868
13 Total Sales
Map
Source: Grand Junction Area REALTOR® Association
MLS Number: 668241
APN: 2945-041-57-003
- 672 Theresea Ct
- 2484 Brookwillow Loop
- 672 Pleasant Ct
- 2463 Ajay Ave
- 2469 1/2 Theresea Ln
- 2458 Hannah Ln
- 2454 Revere Rd
- 2350 F 1 2 Rd
- 2350 F 1 2 Rd Unit Lot 3
- 2350 F 1 2 Rd Unit Lot 2
- 2350 F 1 2 Rd Unit Lot 1
- 2488 Josefine Ln
- 2471 Kerk Ave
- 639 24 3 4 Rd
- 2456 Revere Rd
- 2456 Hamilton Rd Unit B
- 679 24 1 2 Rd
- 2461 F 1/4 Rd Unit 632
- 2497 Tiptop Ave Unit B
- 2461 Thunder Mountain Dr Unit 731

