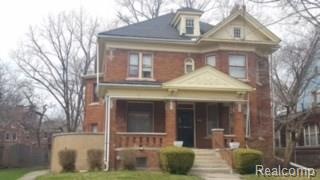
$250,000
- 5 Beds
- 2 Baths
- 1,474 Sq Ft
- 3438 Mcclellan St
- Detroit, MI
This beautifully updated home is move-in ready and designed for comfortable living! Featuring 5 spacious bedrooms and 2 full baths, this home offers plenty of room. Recent renovated includes a brand-new roof, new windows, and a completely renovated kitchen with sleek granite countertops. Enjoy the fresh look. With its generous space and modern updates, this home is a must-see! Schedule your
Jennifer Aparicio EXP Realty Main
