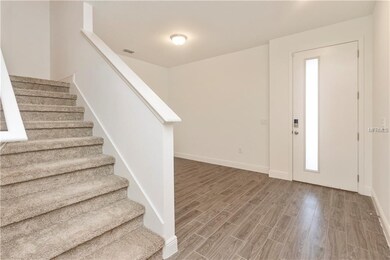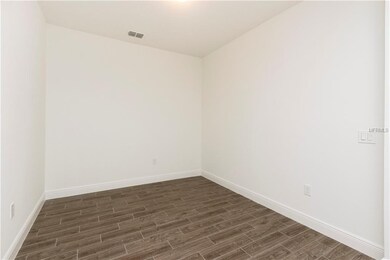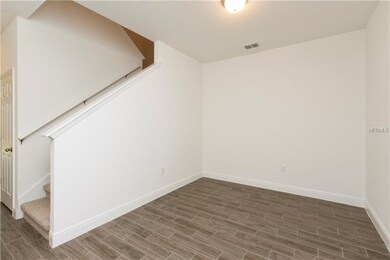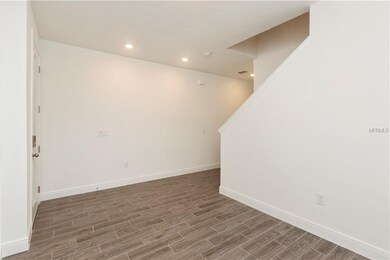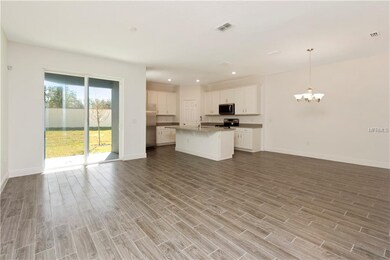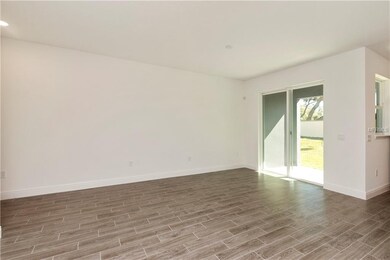
2469 Firstlight Way Winter Park, FL 32792
Lake Howell NeighborhoodAbout This Home
As of January 2024Brand NEW energy-efficient townhome ready NOW! Two large closets downstairs and a walk-in closets in each bedroom provide plenty of storage for everyone in the Kingsburg. Modern cabinets, quartz countertops, wood look tile flooring, and neutral gray carpet complete in our Inspire Package. Located along the southern shores of beautiful Lake Howell, Hawk’s Crest provides easy access to major employment sectors and desirable Winter Park shopping and dining destinations including Park Ave and Winter Park Village. Known for their energy-efficient features, our homes help you live a healthier and quieter lifestyle while saving thousands of dollars on utility bills.
Last Agent to Sell the Property
Rosana Almeida
License #3263869 Listed on: 09/28/2018
Townhouse Details
Home Type
Townhome
Est. Annual Taxes
$3,996
Year Built
2018
Lot Details
0
HOA Fees
$235 per month
Parking
2
Listing Details
- HOA Fee Includes: Community Pool, Maintenance Grounds, Pool Maintenance
- Property Type: Residential
- Property Condition: Completed
- Property Sub Type: Townhouse
- Architectural Style: Contemporary
- Construction Materials: Block, Wood Frame
- Fireplace: No
- Living Area: 2378
- New Construction: Yes
- Year Built: 2018
- Building Area Total: 2378
- Directions to Property: From HWY 417 head West on Aloma, Right on Howell Branch, community on Right. OR From I4: take I4 to exit 90A, turn right on N. Maitland Ave, left on George Ave, right on 17-92, left on Horatio Ave, which becomes Howell Branch Road. Community on your left.
- Status: Sold
- Down Payment Resource URL: http://www.workforce-resource.com/eligibility/listing?metro_area=MFRMLS&listing_id=O5736899&show_results=true&skip_sso=true
- Down Payment Resource URL 2: http://www.workforce-resource.com/eligibility/listing?metro_area=MFRMLS&listing_id=O5736899&cview=true&show_results=true&customer_portal=true
- Homestead Y N: No
- Total Acreage: 0 to less than 1/4
- Unit Number Y N: No
- Call Center Phone Number: 407-392-3380
- Ratio: Close Price\List Price: 1
- Price per Sq Ft: 131.2
- Close to Original List Price Ratio: 0.96493
- Ratio: Current Price\Building Area Total: 131.2
- View: No
- Ownership: Fee Simple
- ResoBuildingAreaSource: Builder
- Tax Year: 2018
- Special Features: 4098
Interior Features
- Living Area Units: Square Feet
- Flooring: Carpet, Ceramic Tile
- Full Bathrooms: 2
- Half Bathrooms: 1
- Interior Amenities: Eating Space In Kitchen, Solid Surface Counters, Split Bedroom, Thermostat, Thermostat Attic Fan, Tray Ceiling(s)
- Appliances Included: Dishwasher, Ice Maker, Microwave, Range, Refrigerator
- Foundation Details: Slab
- Total Bedrooms: 3
- Levels: Two
- Window Features: ENERGY STAR Qualified Windows, Insulated Windows, Thermal Windows
- Street Number Modifier: 2469
- Room Count: 6
- ResoLivingAreaSource: Builder
Exterior Features
- Direction Faces: North
- Exterior Features: Irrigation System, Sidewalk, Sliding Doors
- Roof: Shingle
- Pool Private: No
- Waterfront: No
- Patio and Porch Features: Covered
- Road Surface Type: Paved
- Water View Y N: No
- Water Access Y N: No
- Water Extras Y N: No
- Disclosures: HOA/PUD/Condo Disclosure
Garage/Parking
- Attached Garage: Yes
- Carport Y N: No
- Garage Spaces: 2
- Garage Yn: Yes
- Parking Features: Driveway, Garage Door Opener
- Covered Parking Spaces: 2
- Open Parking: Yes
Utilities
- Utilities: BB/HS Internet Available, Cable Available, Electricity Connected, Phone Available, Sewer Connected, Street Lights
- Cooling: Central Air, Humidity Control
- Heating: Central
- Laundry Features: Laundry Room
- Sewer: Public Sewer
- Water Source: None
- Cooling Y N: Yes
- Heating Yn: Yes
Condo/Co-op/Association
- Community Features: Gated Community, Pool, Sidewalk
- Association Amenities: Gated
- Association Fee: 235
- Association Fee Frequency: Monthly
- Association: Yes
- Security: Security System
- Senior Community: No
- Association Fee Requirement: Required
Fee Information
- Total Annual Fees: 2820
- Monthly HOA Fee: 235
- Total Monthly Fees: 235
Schools
- Elementary School: Eastbrook Elementary
- High School: Lake Howell High
- Middle Or Junior School: Tuskawilla Middle
Lot Info
- Zoning: RES
- Parcel Number: 27-21-30-5VF-0000-0110
- Additional Parcels: No
- Lot Features: Sidewalk
- Flood Zone Code: X
- ResoLotSizeUnits: SquareFeet
Green Features
- Efficiency: Appliances, Insulation, Lighting, Thermostat, Windows
- Green Indoor Air Qlty: HVAC Filter MERV 8+, No/Low VOC Cabinets/Counters, No/Low VOC Flooring, No/Low VOC Paint/Finish
- HERS Index: 62
- Green Verification Count: 1
Building Info
- Builder Name: Meritage Homes
Rental Info
- Pets Allowed: Yes
- Additional Lease Restrictions: See on site Sales Agent and review community CC & R's for any lease terms and restrictions, as well as buyers financing may have additional restrictions.
Tax Info
- Tax Annual Amount: 494
- Tax Block: N/A
- Tax Book Number: 82/91
- Tax Lot: 11
Ownership History
Purchase Details
Home Financials for this Owner
Home Financials are based on the most recent Mortgage that was taken out on this home.Purchase Details
Home Financials for this Owner
Home Financials are based on the most recent Mortgage that was taken out on this home.Similar Homes in Winter Park, FL
Home Values in the Area
Average Home Value in this Area
Purchase History
| Date | Type | Sale Price | Title Company |
|---|---|---|---|
| Warranty Deed | $462,500 | Nona Title | |
| Special Warranty Deed | $312,000 | Carefree Title Agency Inc |
Mortgage History
| Date | Status | Loan Amount | Loan Type |
|---|---|---|---|
| Open | $416,250 | New Conventional | |
| Previous Owner | $249,592 | New Conventional |
Property History
| Date | Event | Price | Change | Sq Ft Price |
|---|---|---|---|---|
| 01/05/2024 01/05/24 | Sold | $462,500 | -1.4% | $200 / Sq Ft |
| 11/26/2023 11/26/23 | Pending | -- | -- | -- |
| 10/30/2023 10/30/23 | Price Changed | $469,000 | -1.3% | $203 / Sq Ft |
| 10/10/2023 10/10/23 | For Sale | $475,000 | 0.0% | $206 / Sq Ft |
| 10/05/2023 10/05/23 | Pending | -- | -- | -- |
| 09/28/2023 09/28/23 | For Sale | $475,000 | +52.2% | $206 / Sq Ft |
| 07/11/2019 07/11/19 | Sold | $311,990 | 0.0% | $131 / Sq Ft |
| 06/03/2019 06/03/19 | Pending | -- | -- | -- |
| 05/21/2019 05/21/19 | Price Changed | $311,990 | +0.6% | $131 / Sq Ft |
| 05/03/2019 05/03/19 | Price Changed | $309,990 | -0.9% | $130 / Sq Ft |
| 04/04/2019 04/04/19 | Price Changed | $312,791 | -3.3% | $132 / Sq Ft |
| 02/06/2019 02/06/19 | Price Changed | $323,330 | +1.6% | $136 / Sq Ft |
| 01/21/2019 01/21/19 | Price Changed | $318,330 | -1.5% | $134 / Sq Ft |
| 10/15/2018 10/15/18 | Price Changed | $323,330 | +2.1% | $136 / Sq Ft |
| 10/05/2018 10/05/18 | Price Changed | $316,660 | -2.1% | $133 / Sq Ft |
| 09/28/2018 09/28/18 | For Sale | $323,330 | -- | $136 / Sq Ft |
Tax History Compared to Growth
Tax History
| Year | Tax Paid | Tax Assessment Tax Assessment Total Assessment is a certain percentage of the fair market value that is determined by local assessors to be the total taxable value of land and additions on the property. | Land | Improvement |
|---|---|---|---|---|
| 2024 | $3,996 | $318,425 | -- | -- |
| 2023 | $3,914 | $309,150 | $0 | $0 |
| 2021 | $3,742 | $291,404 | $0 | $0 |
| 2020 | $3,712 | $287,381 | $0 | $0 |
| 2019 | $1,193 | $66,000 | $0 | $0 |
| 2018 | $494 | $32,000 | $0 | $0 |
Agents Affiliated with this Home
-

Seller's Agent in 2024
Jennifer Wemert
WEMERT GROUP REALTY LLC
(321) 567-1293
69 in this area
3,581 Total Sales
-

Seller Co-Listing Agent in 2024
Jordan Revels
WEMERT GROUP REALTY LLC
(904) 252-6792
10 in this area
132 Total Sales
-
M
Buyer's Agent in 2024
Maria Colon
WEMERT GROUP REALTY LLC
(321) 437-1805
3 in this area
51 Total Sales
-
R
Seller's Agent in 2019
Rosana Almeida
Map
Source: Stellar MLS
MLS Number: O5736899
APN: 27-21-30-5VF-0000-0110
- 2405 Firstlight Way
- 1306 Merrydale Way
- 1330 Merrydale Way
- 1522 Bantam Way
- 1340 Blue Stem Ln
- 1471 Broad Wing Ln
- 210 Laurel Park Ct
- 1090 Wildmeadow Run
- 2247 Marsh Sedge Ln
- 1147 Wildmeadow Run
- 2949 Clever Ln
- 2274 Marsh Sedge Ln
- 2168 Marsh Sedge Ln
- 2812 Bright Bird Ln
- 2206 Bonanza Ave
- 2774 Bright Bird Ln
- 5618 Winterbrook Way
- 103 Longhorn Rd
- 2008 Nottingdale Ln
- 2517 Windward Way

