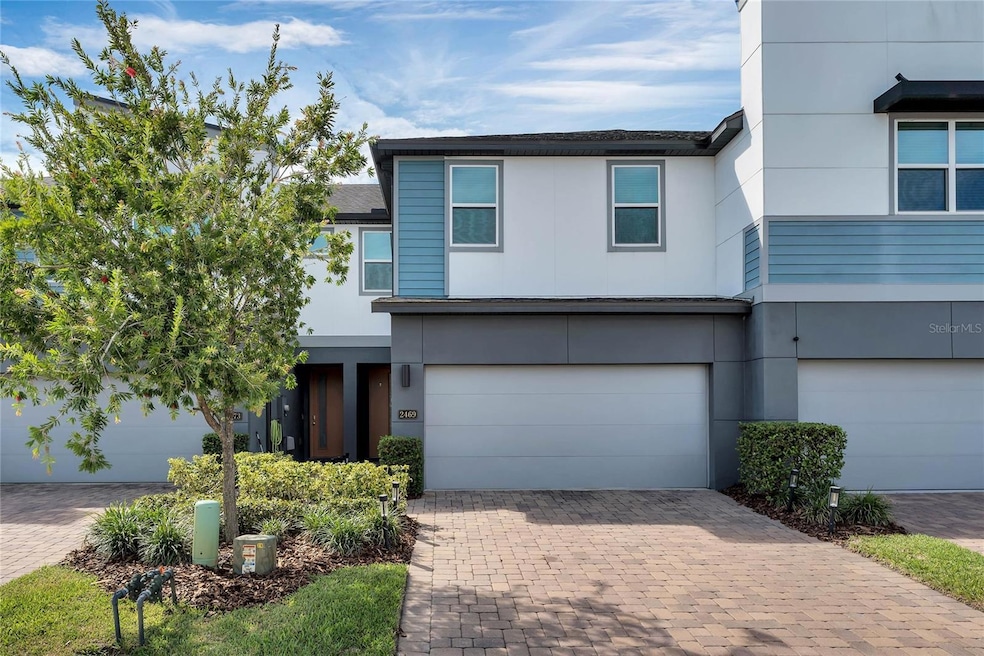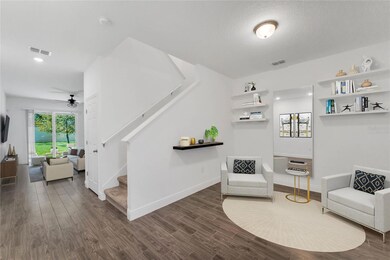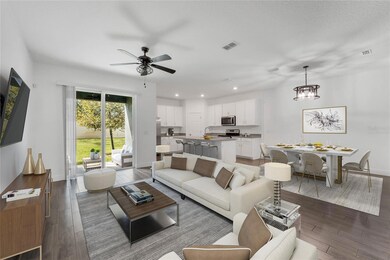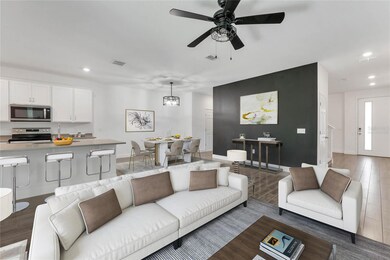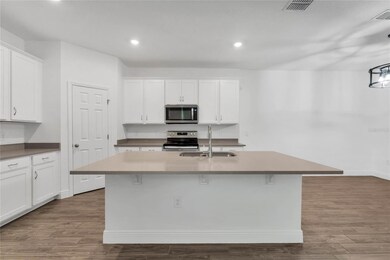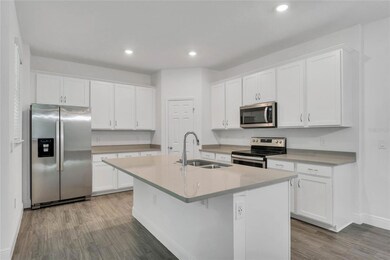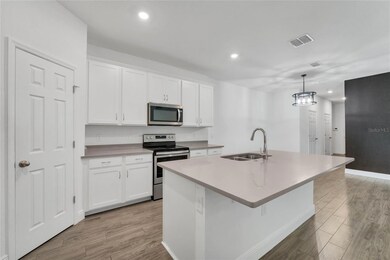
2469 Firstlight Way Winter Park, FL 32792
Lake Howell NeighborhoodHighlights
- Gated Community
- Open Floorplan
- Community Pool
- Lake Howell High School Rated A-
- Solid Surface Countertops
- Covered patio or porch
About This Home
As of January 2024One or more photo(s) has been virtually staged. Welcome to the Enclave at Hawks Crest, a newly built GATED luxury townhome community in sought-after Winter Park! Delivering this largest floor plan in the community this 3BD/2.5BA home has a bright OPEN CONCEPT, nice finishes throughout, HIGH CEILINGS, formal/flex space and a spacious COVERED LANAI with no immediate rear neighbors! Conveniently located to all that Winter Park and the surrounding communities have to offer including easy access to local schools, shopping, dining, parks and more! WOOD LOOK TILE FLOORS and styled light fixtures give this home a fresh modern vibe. The family chef will appreciate the spacious kitchen delivering plenty of cabinet space, STAINLESS STEEL APPLIANCES, closet pantry, QUARTZ COUNTERS and large ISLAND with breakfast bar seating! Your bedrooms are all on the second floor, all three a great size, including the primary suite - a tranquil retreat under a decorative tray ceiling and complete with a WALK-IN CLOSET and private en-suite bath. On the other side of the large BONUS/LOFT space are two more bedrooms both with their own walk-in closets that share a second full bath. Residents of Enclave at Hawks Crest will enjoy access to the wonderful amenities; a BBQ/picnic area, playground and COMMUNITY POOL. Built in 2018 but with a new construction feel, low maintenance and in the perfect location just off Howell Branch Rd - call today for your private showing!
Last Agent to Sell the Property
WEMERT GROUP REALTY LLC Brokerage Phone: 407-796-9279 License #3044371 Listed on: 09/28/2023

Townhouse Details
Home Type
- Townhome
Est. Annual Taxes
- $3,741
Year Built
- Built in 2019
Lot Details
- 2,408 Sq Ft Lot
- Lot Dimensions are 24x101x24x101
- North Facing Home
- Irrigation
- Landscaped with Trees
HOA Fees
- $252 Monthly HOA Fees
Parking
- 2 Car Attached Garage
- Driveway
Home Design
- Bi-Level Home
- Slab Foundation
- Wood Frame Construction
- Shingle Roof
- Block Exterior
- Stucco
Interior Spaces
- 2,308 Sq Ft Home
- Open Floorplan
- Tray Ceiling
- Ceiling Fan
- Sliding Doors
- Combination Dining and Living Room
Kitchen
- Eat-In Kitchen
- Range<<rangeHoodToken>>
- <<microwave>>
- Dishwasher
- Solid Surface Countertops
Flooring
- Carpet
- Tile
Bedrooms and Bathrooms
- 3 Bedrooms
- Split Bedroom Floorplan
- Walk-In Closet
Laundry
- Laundry Room
- Laundry on upper level
- Dryer
- Washer
Outdoor Features
- Covered patio or porch
- Exterior Lighting
Schools
- Eastbrook Elementary School
- Tuskawilla Middle School
- Lake Howell High School
Utilities
- Central Heating and Cooling System
- Thermostat
- High Speed Internet
- Cable TV Available
Listing and Financial Details
- Visit Down Payment Resource Website
- Tax Lot 11
- Assessor Parcel Number 27-21-30-5VF-0000-0110
Community Details
Overview
- Association fees include pool, maintenance structure, ground maintenance, recreational facilities
- First Service Residential / Derek Rubino Association, Phone Number (407) 644-0010
- Visit Association Website
- Enclave At Hawks Crest Subdivision
Recreation
- Community Playground
- Community Pool
Pet Policy
- Pets Allowed
Security
- Gated Community
Ownership History
Purchase Details
Home Financials for this Owner
Home Financials are based on the most recent Mortgage that was taken out on this home.Purchase Details
Home Financials for this Owner
Home Financials are based on the most recent Mortgage that was taken out on this home.Similar Homes in Winter Park, FL
Home Values in the Area
Average Home Value in this Area
Purchase History
| Date | Type | Sale Price | Title Company |
|---|---|---|---|
| Warranty Deed | $462,500 | Nona Title | |
| Special Warranty Deed | $312,000 | Carefree Title Agency Inc |
Mortgage History
| Date | Status | Loan Amount | Loan Type |
|---|---|---|---|
| Open | $416,250 | New Conventional | |
| Previous Owner | $249,592 | New Conventional |
Property History
| Date | Event | Price | Change | Sq Ft Price |
|---|---|---|---|---|
| 01/05/2024 01/05/24 | Sold | $462,500 | -1.4% | $200 / Sq Ft |
| 11/26/2023 11/26/23 | Pending | -- | -- | -- |
| 10/30/2023 10/30/23 | Price Changed | $469,000 | -1.3% | $203 / Sq Ft |
| 10/10/2023 10/10/23 | For Sale | $475,000 | 0.0% | $206 / Sq Ft |
| 10/05/2023 10/05/23 | Pending | -- | -- | -- |
| 09/28/2023 09/28/23 | For Sale | $475,000 | +52.2% | $206 / Sq Ft |
| 07/11/2019 07/11/19 | Sold | $311,990 | 0.0% | $131 / Sq Ft |
| 06/03/2019 06/03/19 | Pending | -- | -- | -- |
| 05/21/2019 05/21/19 | Price Changed | $311,990 | +0.6% | $131 / Sq Ft |
| 05/03/2019 05/03/19 | Price Changed | $309,990 | -0.9% | $130 / Sq Ft |
| 04/04/2019 04/04/19 | Price Changed | $312,791 | -3.3% | $132 / Sq Ft |
| 02/06/2019 02/06/19 | Price Changed | $323,330 | +1.6% | $136 / Sq Ft |
| 01/21/2019 01/21/19 | Price Changed | $318,330 | -1.5% | $134 / Sq Ft |
| 10/15/2018 10/15/18 | Price Changed | $323,330 | +2.1% | $136 / Sq Ft |
| 10/05/2018 10/05/18 | Price Changed | $316,660 | -2.1% | $133 / Sq Ft |
| 09/28/2018 09/28/18 | For Sale | $323,330 | -- | $136 / Sq Ft |
Tax History Compared to Growth
Tax History
| Year | Tax Paid | Tax Assessment Tax Assessment Total Assessment is a certain percentage of the fair market value that is determined by local assessors to be the total taxable value of land and additions on the property. | Land | Improvement |
|---|---|---|---|---|
| 2024 | $3,996 | $318,425 | -- | -- |
| 2023 | $3,914 | $309,150 | $0 | $0 |
| 2021 | $3,742 | $291,404 | $0 | $0 |
| 2020 | $3,712 | $287,381 | $0 | $0 |
| 2019 | $1,193 | $66,000 | $0 | $0 |
| 2018 | $494 | $32,000 | $0 | $0 |
Agents Affiliated with this Home
-
Jennifer Wemert

Seller's Agent in 2024
Jennifer Wemert
WEMERT GROUP REALTY LLC
(321) 567-1293
68 in this area
3,591 Total Sales
-
Jordan Revels

Seller Co-Listing Agent in 2024
Jordan Revels
WEMERT GROUP REALTY LLC
(904) 252-6792
10 in this area
134 Total Sales
-
Maria Colon
M
Buyer's Agent in 2024
Maria Colon
WEMERT GROUP REALTY LLC
(321) 437-1805
3 in this area
52 Total Sales
-
R
Seller's Agent in 2019
Rosana Almeida
Map
Source: Stellar MLS
MLS Number: O6144417
APN: 27-21-30-5VF-0000-0110
- 2405 Firstlight Way
- 1624 Little Wren Ln
- 1306 Merrydale Way
- 1330 Merrydale Way
- 1522 Bantam Way
- 1340 Blue Stem Ln
- 1471 Broad Wing Ln
- 210 Laurel Park Ct
- 1090 Wildmeadow Run
- 2247 Marsh Sedge Ln
- 2949 Clever Ln
- 2274 Marsh Sedge Ln
- 2168 Marsh Sedge Ln
- 2159 Marsh Sedge Ln
- 1263 Verdant Glade Place
- 2812 Bright Bird Ln
- 2003 Bentwood Dr
- 2206 Bonanza Ave
- 2774 Bright Bird Ln
- 5618 Winterbrook Way
