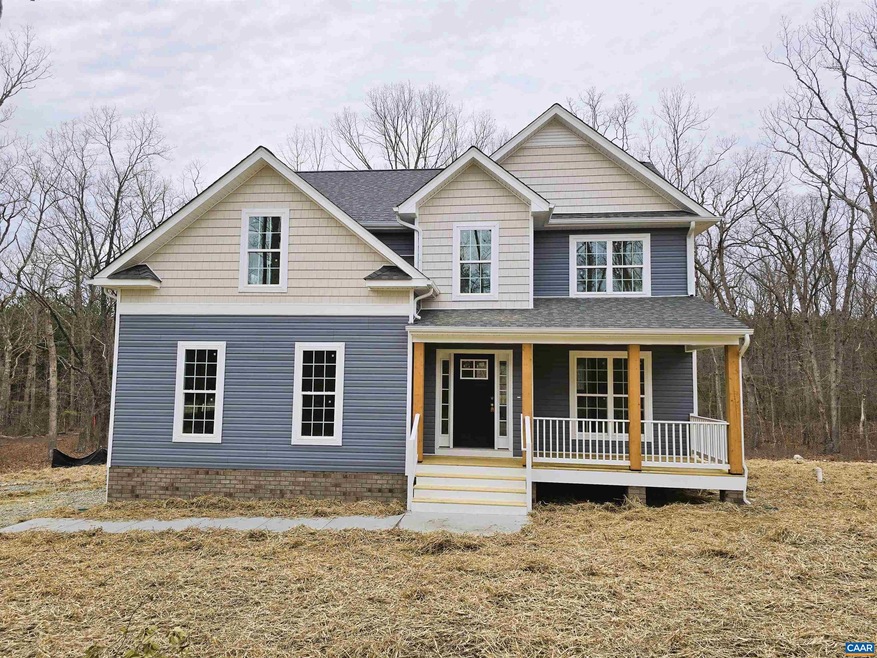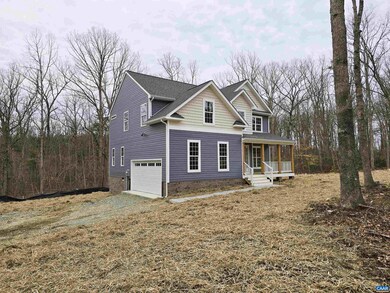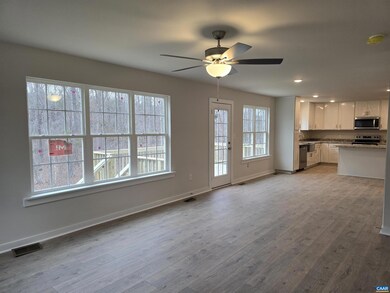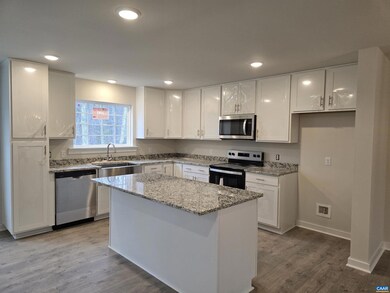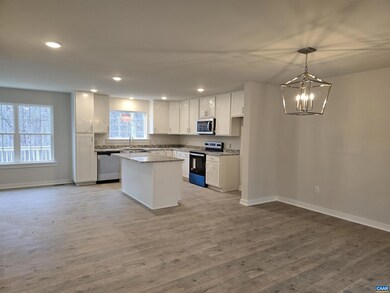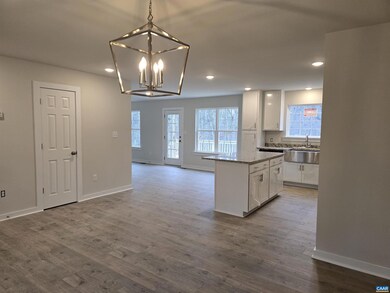
2469 Georges Mill Rd Unit BP 2 Palmyra, VA 22963
Highlights
- New Construction
- High Ceiling
- No HOA
- Colonial Architecture
- Great Room
- Laundry Room
About This Home
As of May 2025IMMEDIATE OCCUPANCY WITH A QUICK CLOSE POSSIBLE! The Brookwood model with front porch, 8" stained porch columns, wide window trim instead of shutters, craftsman style front door, shake in 3 sections, and side load garage with opener. Inside you'll find laminate flooring throughout the main living areas, dining room with trim package leading to the upgraded kitchen with granite counters, 2x6 island with overhang, Tier 2 42" cabinets, stainless appliances and farmhouse sink, pantry and nook leading to the great room with 2 extra windows for natural light. The oak stairs lead you up to the primary bedroom with sitting room, ceiling fan with light, spacious walk in closet, upgraded primary bath with 6' ceramic tile shower and flooring, transom window above the shower, adult height toilet, and double bowl vanity bath. Three additional bedrooms with LED lights, pull down attic stairs and convenient laundry room. Photos are of a similar completed Brookwood model. Ask how you can receive up to $12,500 in seller paid closing cost assistance.,Granite Counter,Wood Cabinets
Last Agent to Sell the Property
HOWARD HANNA ROY WHEELER REALTY - ZION CROSSROADS License #0225062611[532] Listed on: 09/12/2024

Last Buyer's Agent
KELLER WILLIAMS ALLIANCE - CHARLOTTESVILLE License #0225249402[9075]

Home Details
Home Type
- Single Family
Est. Annual Taxes
- $3,639
Year Built
- Built in 2024 | New Construction
Lot Details
- 2.26 Acre Lot
- Property is zoned A-1, Agricultural
Home Design
- Colonial Architecture
- Brick Foundation
- Block Foundation
- Architectural Shingle Roof
- Vinyl Siding
Interior Spaces
- 1,982 Sq Ft Home
- Property has 2 Levels
- High Ceiling
- Low Emissivity Windows
- Insulated Windows
- Double Hung Windows
- Window Screens
- Entrance Foyer
- Great Room
- Dining Room
- Fire and Smoke Detector
Flooring
- Carpet
- Laminate
- Ceramic Tile
- Vinyl
Bedrooms and Bathrooms
- 4 Bedrooms
- 2.5 Bathrooms
Laundry
- Laundry Room
- Washer and Dryer Hookup
Schools
- Central Elementary School
- Fluvanna Middle School
- Fluvanna High School
Utilities
- Central Heating and Cooling System
- Heat Pump System
- Well
- Septic Tank
Community Details
- No Home Owners Association
- Built by LIBERTY HOMES
- The Brookwood Community
Similar Homes in Palmyra, VA
Home Values in the Area
Average Home Value in this Area
Property History
| Date | Event | Price | Change | Sq Ft Price |
|---|---|---|---|---|
| 05/05/2025 05/05/25 | Sold | $426,206 | 0.0% | $215 / Sq Ft |
| 03/17/2025 03/17/25 | Pending | -- | -- | -- |
| 01/11/2025 01/11/25 | Price Changed | $426,206 | -1.2% | $215 / Sq Ft |
| 07/17/2024 07/17/24 | For Sale | $431,206 | -- | $218 / Sq Ft |
Tax History Compared to Growth
Agents Affiliated with this Home
-
Susan Stewart

Seller's Agent in 2025
Susan Stewart
HOWARD HANNA ROY WHEELER REALTY - ZION CROSSROADS
(434) 242-3550
249 Total Sales
-
PATRICIA IRBY

Buyer's Agent in 2025
PATRICIA IRBY
KELLER WILLIAMS ALLIANCE - CHARLOTTESVILLE
(703) 307-2805
41 Total Sales
Map
Source: Bright MLS
MLS Number: 655078
- 2587 Georges Mill Rd Unit BP 4
- 17 Riva Way
- 164 Riva Way
- 219 Riva Way
- 289 Mountain Laurel Rd
- 263 Main St
- 240 Stoneleigh Rd
- 13298 James Madison Hwy
- 0 Thomas Jefferson Pkwy Unit 662352
- 1692 Broken Island Rd
- 20 Hollands Rd Unit 20
- 20 Hollands Rd
- 12330 James Madison Hwy
- 0 Carysbrook Rd Unit 650555
- 1847 Hollands Rd
- 0 Indian Pipe Run
