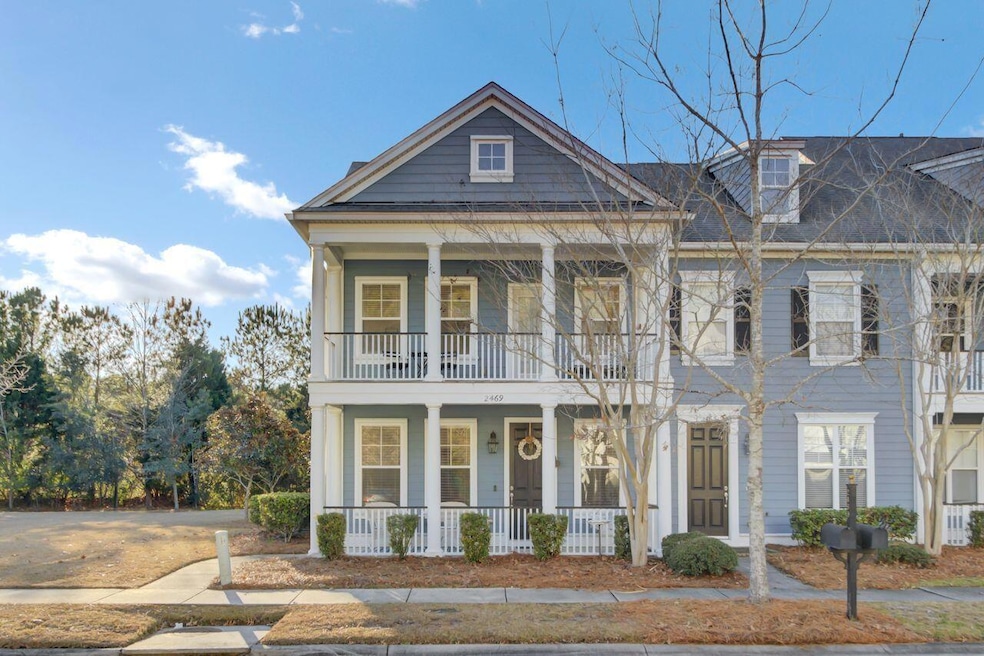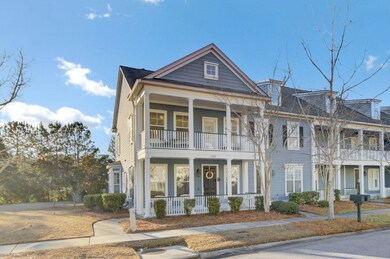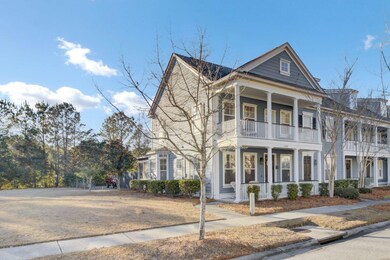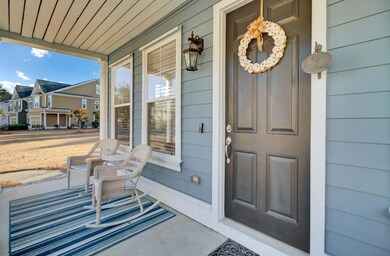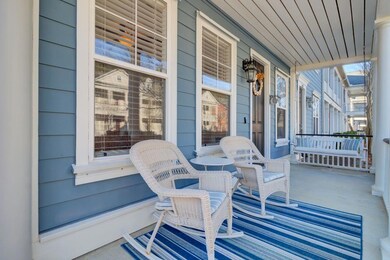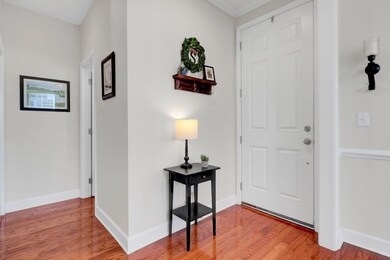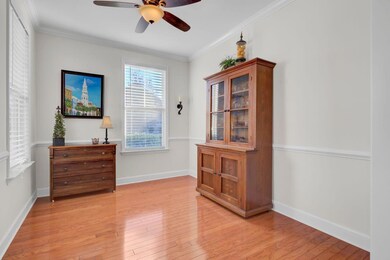
2469 Kings Gate Ln Unit 2801 Mount Pleasant, SC 29466
Dunes West NeighborhoodHighlights
- Wood Flooring
- High Ceiling
- Front Porch
- Charles Pinckney Elementary School Rated A
- Formal Dining Room
- Screened Patio
About This Home
As of March 2025Welcome to this stunning 3 bedroom, 2 1/2 bath home located in The Heritage of Dunes West! This end unit couldn't be more perfectly located with a large grassy area to one side and trees and a pond located behind. From the moment you drive up, you can't help but fall in love with the Charleston charm of the double porches. As you enter, you'll find comfort and style in the design of the home's layout. The room immediately to your left adds flexibility as it could be used as a dining room, office, playroom or whatever you choose. To your right is a half bath and the laundry area with shelves for added storage. Just down the hall is the beautifully updated kitchen with a breakfast bar, all open to the great room. Gorgeous white quartz countertops and subway tile backsplash set the tone forthis coastal kitchen. Notice the abundance of cabinets and the nicely sized pantry and closets. The overall space and open concept is perfect for entertaining, especially when you can extend your indoor living to the out of doors with the spacious screened in porch and fully fenced in backyard! Upstairs you will find your retreat in the comfortable master with updated ensuite and access to the upper porch. There are also two secondary bedrooms and a full bathroom. Don't forget the two outdoor storage units and two dedicated parking spaces that add to the appeal of this home. The Heritage has two grocery stores, gas stations, restaurants and shops less than a half mile away. There is also the opportunity to join the Dunes West amenities and golf club, if so desired. You would have access to pools, tennis courts, dedicated pickleball courts that are being built, fitness center, clubhouse and an Arthur Hills designed 18 hole golf course. And delicious meals at the club restaurant are available to everyone at any time. The Heritage community in Dunes West is a great place to call home!
Last Agent to Sell the Property
Coldwell Banker Realty License #91091 Listed on: 01/10/2025

Home Details
Home Type
- Single Family
Est. Annual Taxes
- $1,111
Year Built
- Built in 2006
Lot Details
- Wood Fence
- Level Lot
- Irrigation
HOA Fees
- $42 Monthly HOA Fees
Parking
- Off-Street Parking
Home Design
- Slab Foundation
- Architectural Shingle Roof
Interior Spaces
- 1,424 Sq Ft Home
- 2-Story Property
- Smooth Ceilings
- High Ceiling
- Ceiling Fan
- Window Treatments
- Family Room
- Formal Dining Room
Kitchen
- Built-In Electric Oven
- Gas Cooktop
- Microwave
- Dishwasher
- Disposal
Flooring
- Wood
- Carpet
- Laminate
Bedrooms and Bathrooms
- 3 Bedrooms
- Garden Bath
Outdoor Features
- Screened Patio
- Rain Gutters
- Front Porch
Schools
- Laurel Hill Primary Elementary School
- Cario Middle School
- Wando High School
Utilities
- Central Air
- Heat Pump System
Community Details
Overview
- Front Yard Maintenance
- Club Membership Available
- Dunes West Subdivision
Recreation
- Golf Course Membership Available
Ownership History
Purchase Details
Home Financials for this Owner
Home Financials are based on the most recent Mortgage that was taken out on this home.Purchase Details
Home Financials for this Owner
Home Financials are based on the most recent Mortgage that was taken out on this home.Purchase Details
Similar Homes in Mount Pleasant, SC
Home Values in the Area
Average Home Value in this Area
Purchase History
| Date | Type | Sale Price | Title Company |
|---|---|---|---|
| Deed | $462,500 | None Listed On Document | |
| Deed | $462,500 | None Listed On Document | |
| Deed | $225,000 | -- | |
| Deed | $249,900 | Attorney |
Mortgage History
| Date | Status | Loan Amount | Loan Type |
|---|---|---|---|
| Open | $231,250 | New Conventional | |
| Closed | $231,250 | New Conventional | |
| Previous Owner | $165,500 | New Conventional | |
| Previous Owner | $180,000 | New Conventional | |
| Previous Owner | $194,250 | New Conventional |
Property History
| Date | Event | Price | Change | Sq Ft Price |
|---|---|---|---|---|
| 03/28/2025 03/28/25 | Sold | $462,500 | -3.4% | $325 / Sq Ft |
| 02/06/2025 02/06/25 | Price Changed | $479,000 | -1.2% | $336 / Sq Ft |
| 01/10/2025 01/10/25 | For Sale | $485,000 | -- | $341 / Sq Ft |
Tax History Compared to Growth
Tax History
| Year | Tax Paid | Tax Assessment Tax Assessment Total Assessment is a certain percentage of the fair market value that is determined by local assessors to be the total taxable value of land and additions on the property. | Land | Improvement |
|---|---|---|---|---|
| 2023 | $1,154 | $10,350 | $0 | $0 |
| 2022 | $1,034 | $10,350 | $0 | $0 |
| 2021 | $1,129 | $10,350 | $0 | $0 |
| 2020 | $3,641 | $10,350 | $0 | $0 |
| 2019 | $3,316 | $13,500 | $0 | $0 |
| 2017 | $3,192 | $13,500 | $0 | $0 |
| 2016 | $3,081 | $13,500 | $0 | $0 |
| 2015 | $2,936 | $13,500 | $0 | $0 |
| 2014 | $814 | $0 | $0 | $0 |
| 2011 | -- | $0 | $0 | $0 |
Agents Affiliated with this Home
-
Kimberly Mosher
K
Seller's Agent in 2025
Kimberly Mosher
Coldwell Banker Realty
(843) 697-4928
4 in this area
24 Total Sales
-
Charles Donnelly Donnelly
C
Buyer's Agent in 2025
Charles Donnelly Donnelly
EXP Realty LLC
(888) 440-2798
1 in this area
8 Total Sales
Map
Source: CHS Regional MLS
MLS Number: 25000842
APN: 583-08-00-173
- 2338 Kings Gate Ln
- 2851 Curran Place
- 2844 Curran Place
- 101 Fresh Meadow Ln
- 1148 Black Rush Cir
- 2184 Tall Grass Cir
- 2648 Balena Dr
- 196 Fair Sailing Rd Unit 25
- 136 Fair Sailing Rd
- 2727 Four Winds Place
- 2701 Four Winds Place
- 167 Palm Cove Way
- 160 Palm Cove Way
- 2050 S Smokerise Way
- 2876 Rivertowne Pkwy
- 1971 N Smokerise Way
- 2632 Planters Pointe Blvd
- 2132 Summerwood Dr
- 2613 Rivertowne Pkwy
- 2769 Rivertowne Pkwy
