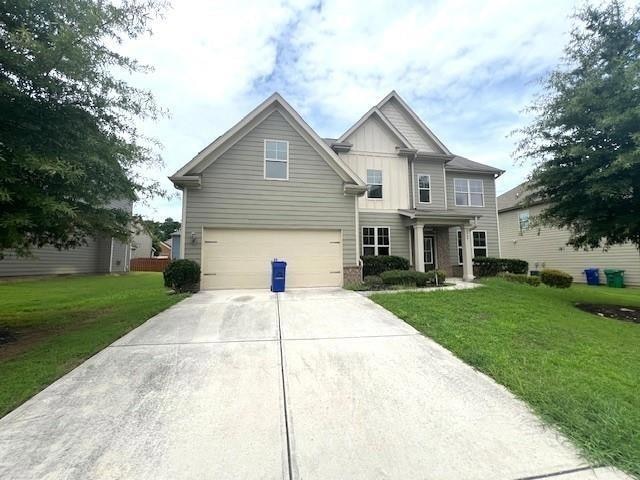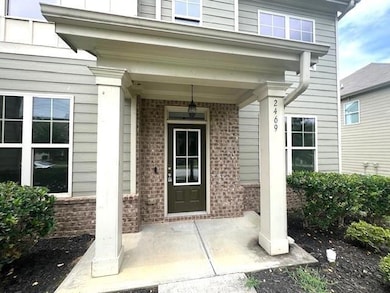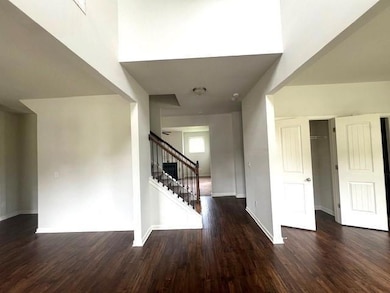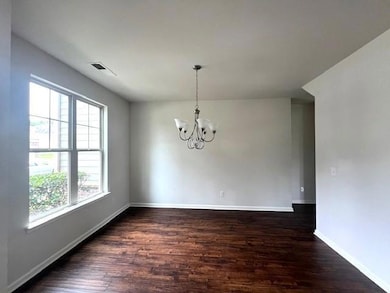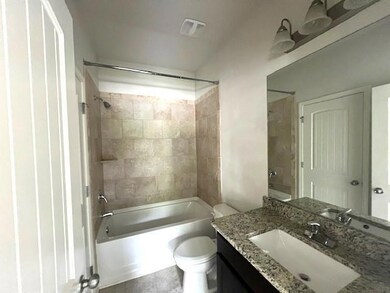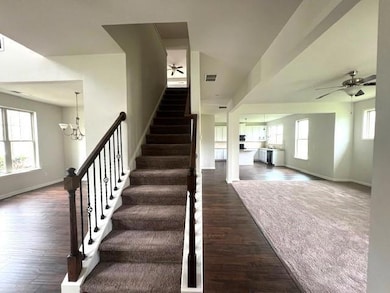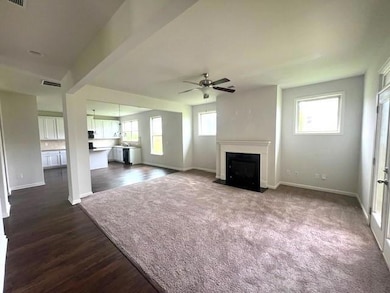2469 Osceola Rd Lithonia, GA 30058
Lithonia NeighborhoodHighlights
- Country Club
- Separate his and hers bathrooms
- Traditional Architecture
- Open-Concept Dining Room
- Sitting Area In Primary Bedroom
- Wood Flooring
About This Home
Welcome to the Azalea, a beautifully designed home in the desirable Masons Mills community. Offering a perfect blend of elegance, functionality, and modern comfort, this spacious layout includes three bedrooms, two full baths upstairs, and a full bath on the main level—ideal for families of all sizes. A formal dining room and a separate living room are perfect for entertaining. This home offers a thoughtfully designed layout that combines stylish finishes with everyday practicality. Elegant iron rail spindles and detailed crown molding throughout. Engineered hardwood floors on the main level for a sleek, modern touch. 10-foot ceilings on the main level enhance the open and airy feel. Open-concept kitchen with Granite countertops, spacious center island with seating, 42" cabinetry for ample storage, abundant natural light from large windows, with recessed and pendant lighting. An electric fireplace in the family room adds warmth and charm. Large upstairs loft – ideal for a second living area, home office, or playroom. Luxurious primary suite with soaking tub, dual vanities, and spacious walk-in closet. Two-car garage for added convenience and storage.
Home Details
Home Type
- Single Family
Est. Annual Taxes
- $6,874
Year Built
- Built in 2017
Lot Details
- 7,841 Sq Ft Lot
- Level Lot
- Back Yard
Parking
- 2 Car Garage
- Front Facing Garage
- Driveway Level
Home Design
- Traditional Architecture
- Composition Roof
- Cement Siding
Interior Spaces
- 2,972 Sq Ft Home
- 2-Story Property
- Tray Ceiling
- Ceiling height of 10 feet on the main level
- Ceiling Fan
- Insulated Windows
- Entrance Foyer
- Family Room with Fireplace
- Open-Concept Dining Room
- Formal Dining Room
- Home Office
- Loft
- Fire and Smoke Detector
Kitchen
- Open to Family Room
- Eat-In Kitchen
- Walk-In Pantry
- Gas Range
- Microwave
- Dishwasher
- Kitchen Island
- Stone Countertops
- Disposal
Flooring
- Wood
- Carpet
Bedrooms and Bathrooms
- 3 Bedrooms
- Sitting Area In Primary Bedroom
- Oversized primary bedroom
- Dual Closets
- Walk-In Closet
- Separate his and hers bathrooms
- Dual Vanity Sinks in Primary Bathroom
- Low Flow Plumbing Fixtures
- Separate Shower in Primary Bathroom
- Soaking Tub
Laundry
- Laundry Room
- Laundry in Hall
- Laundry on upper level
Outdoor Features
- Covered patio or porch
Schools
- Rock Chapel Elementary School
- Lithonia Middle School
- Lithonia High School
Utilities
- Central Air
- Heating Available
- Cable TV Available
Listing and Financial Details
- $195 Move-In Fee
- 12 Month Lease Term
- $47 Application Fee
- Assessor Parcel Number 16 199 02 099
Community Details
Overview
- Property has a Home Owners Association
- Application Fee Required
- Mason's Mill Subdivision
Amenities
- Restaurant
Recreation
- Country Club
- Community Pool
Pet Policy
- Call for details about the types of pets allowed
Map
Source: First Multiple Listing Service (FMLS)
MLS Number: 7583583
APN: 16-199-02-099
