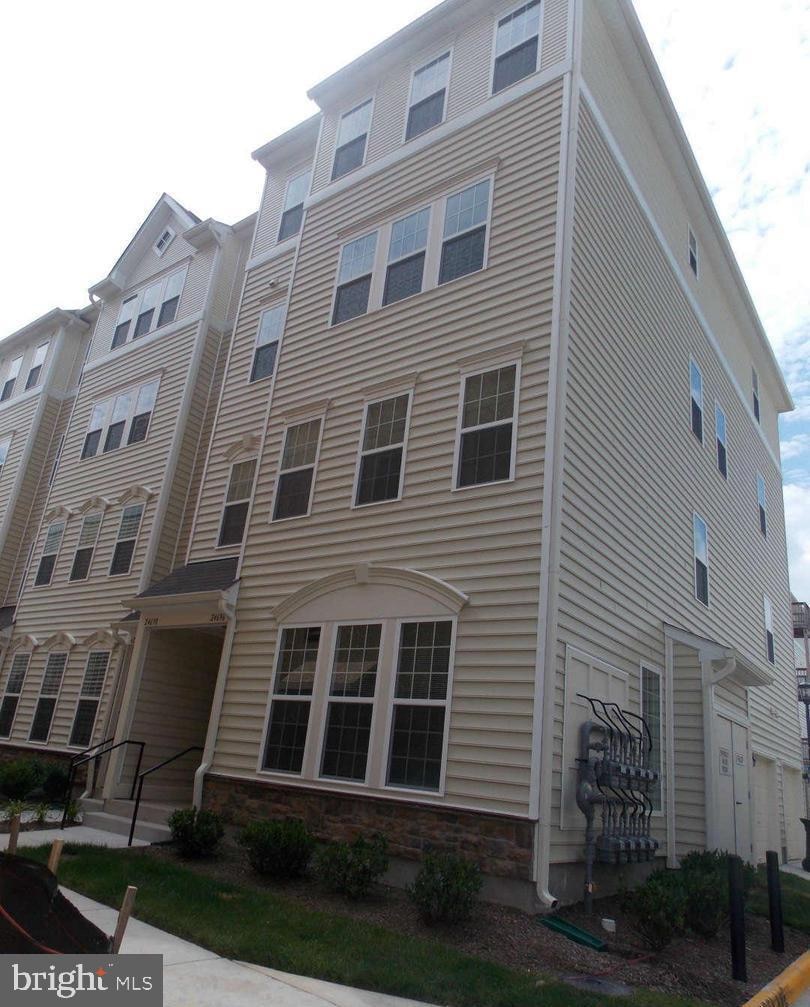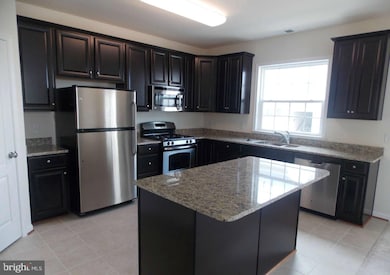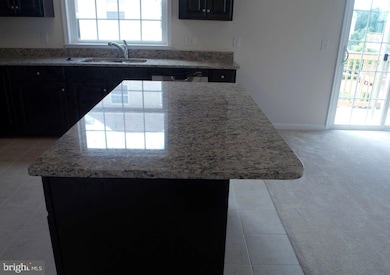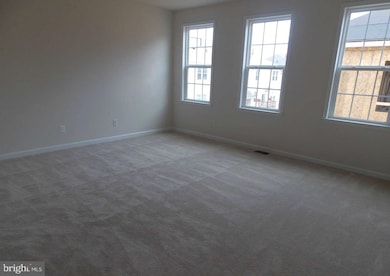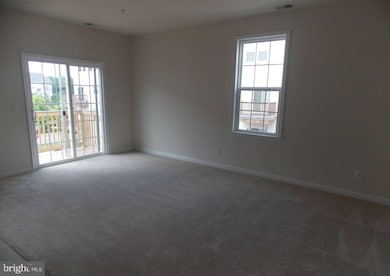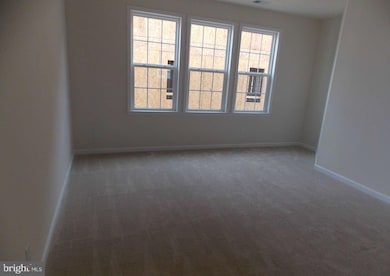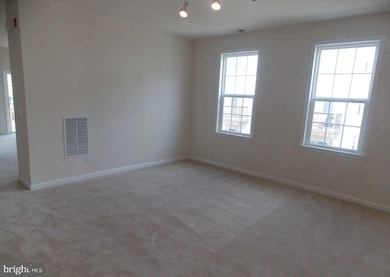
Highlights
- Gourmet Kitchen
- Open Floorplan
- Clubhouse
- Arcola Elementary School Rated A-
- Colonial Architecture
- Deck
About This Home
*Available for rent 07/10/2025* Paint touch up and carpet cleaning will be done prior to occupancy*You will love this charming end unit townhouse style condo located in Mercer Park. Open living with over 2,600 SQ FT. Gourmet kitchen features 42 inch cabinets, granite countertops, and stainless steel appliances. Oversized kitchen island is ideal for meal preparation. Upper level features a generously sized primary bedroom with a walk in closet and luxurious bathroom. Primary bathroom features double vanity, standing shower, and soaking tub. Two additional bedrooms and a full bath are also included on the upper level. The deck directly off of the kitchen is perfect for morning coffee. Property features a one car rear loading garage and an assigned parking space. The community center has a pool, gym, tennis courts, walking trails, basketball courts, tot lots. Prime location- close to shopping, library, and major Commuter Routes (Rt.50, Rt. 28 & Rt. 66) & Dulles Airport.
Townhouse Details
Home Type
- Townhome
Est. Annual Taxes
- $4,357
Year Built
- Built in 2013
Parking
- 1 Car Direct Access Garage
- Rear-Facing Garage
- Garage Door Opener
- Parking Lot
- 1 Assigned Parking Space
Home Design
- Colonial Architecture
Interior Spaces
- 2,612 Sq Ft Home
- Property has 2 Levels
- Open Floorplan
- High Ceiling
- Double Pane Windows
- Window Treatments
- Sliding Windows
- Sliding Doors
- Six Panel Doors
- Family Room Off Kitchen
- Combination Kitchen and Living
- Formal Dining Room
- Home Security System
Kitchen
- Gourmet Kitchen
- Gas Oven or Range
- Built-In Microwave
- Dishwasher
- Stainless Steel Appliances
- Kitchen Island
- Upgraded Countertops
- Disposal
Flooring
- Carpet
- Ceramic Tile
Bedrooms and Bathrooms
- 3 Bedrooms
- En-Suite Primary Bedroom
- Walk-In Closet
Laundry
- Laundry on upper level
- Dryer
- Washer
Utilities
- Forced Air Heating and Cooling System
- Natural Gas Water Heater
- Cable TV Available
Additional Features
- Deck
- Level Lot
Listing and Financial Details
- Residential Lease
- Security Deposit $2,900
- Tenant pays for electricity, minor interior maintenance, light bulbs/filters/fuses/alarm care, gas
- The owner pays for association fees
- Rent includes common area maintenance, grounds maintenance, hoa/condo fee, lawn service, recreation facility, snow removal, trash removal, water
- No Smoking Allowed
- 12-Month Min and 36-Month Max Lease Term
- Available 7/10/25
- $50 Application Fee
- $150 Repair Deductible
- Assessor Parcel Number 204193977009
Community Details
Overview
- Property has a Home Owners Association
- Association fees include common area maintenance, exterior building maintenance, lawn care front, lawn care rear, lawn care side, management, reserve funds, road maintenance, trash
- Mercer Park Condominium Condos
- Mercer Park Condominium Community
- Mercer Park Condominium Subdivision
Amenities
- Common Area
- Clubhouse
- Recreation Room
Recreation
- Community Playground
- Community Pool
- Jogging Path
Pet Policy
- Pets allowed on a case-by-case basis
Security
- Fire and Smoke Detector
Map
About the Listing Agent

With over 35 years of real estate experience and deep roots in Northern Virginia for more than 47 years, Rajeev Vashist brings a rare blend of market expertise, local insight, and unmatched dedication to every client relationship. As one of the area’s most respected and recognized real estate professionals, Rajeev has earned a reputation for delivering results with integrity, professionalism, and a client-first approach.
Rajeev has been consistently featured as one of the “Best Real
Rajiv's Other Listings
Source: Bright MLS
MLS Number: VALO2100660
APN: 204-19-3977-009
- 42255 San Juan Terrace
- 42210 Terrazzo Terrace
- 24682 Caribou Square
- 42189 Shorecrest Terrace
- 42066 Fiddlehead Place
- 24847 Mason Dale Terrace
- 42217 Dean Chapel Square
- 42248 Lancaster Woods Square
- 42341 Abney Wood Dr
- 42344 Abney Wood Dr
- 42043 Berkley Hill Terrace
- 24480 Amherst Forest Terrace
- 24558 Rosebay Terrace
- 42444 Dogwood Glen Square
- 42344 Alder Forest Terrace
- 41930 Cushendall Terrace
- 24606 Johnson Oak Terrace
- 24660 Woolly Mammoth Terrace Unit 404
- 42240 Palm Cove Ct
- 24661 Woolly Mammoth Terrace Unit 303
