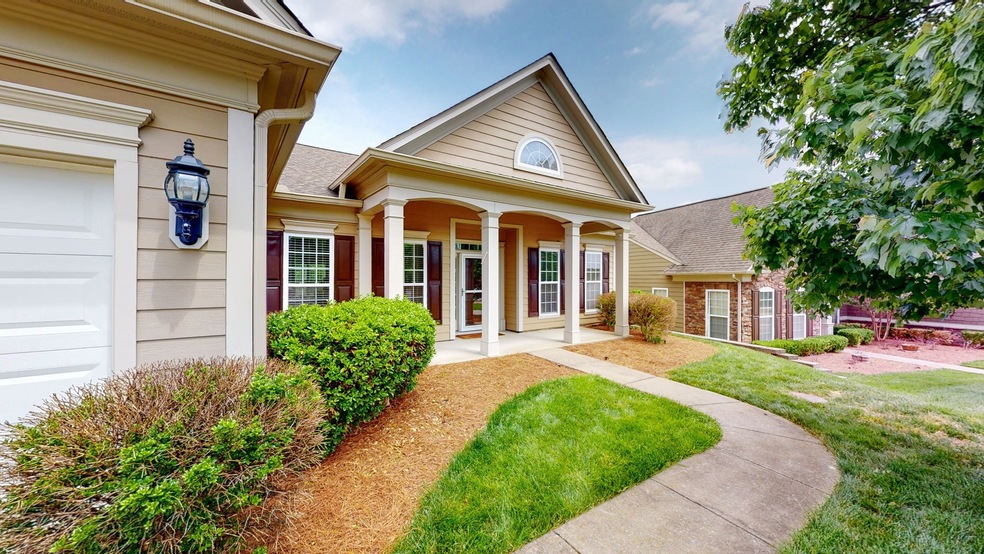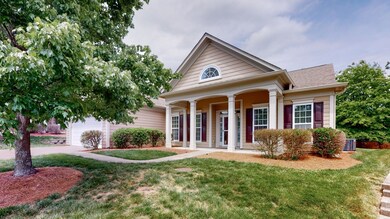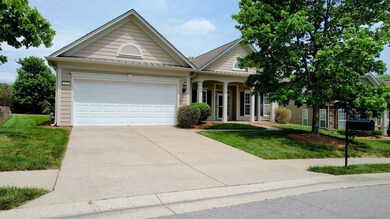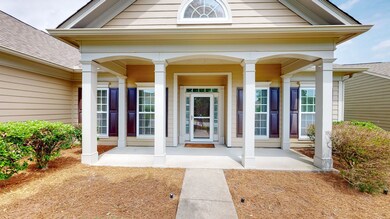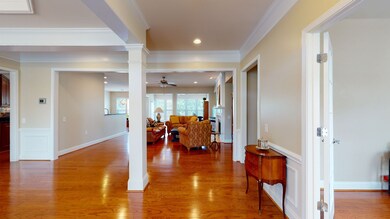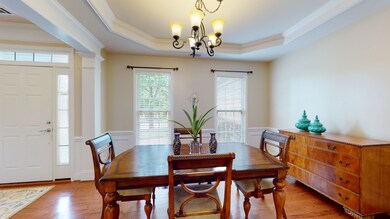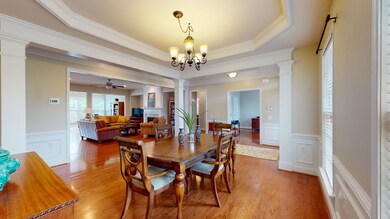
247 Antebellum Ln Mount Juliet, TN 37122
Estimated Value: $616,514 - $688,000
Highlights
- Fitness Center
- Clubhouse
- Separate Formal Living Room
- Senior Community
- Wood Flooring
- Great Room
About This Home
As of June 2023In Del Webb @ Lake Providence, Bluffton Cottage,**NEW HVAC 4/26/23**, NEW HOT WATER HEATER, NEW BEDROOM CARPETS. Large Private Back Yard (NO BACK NEIGHBORS). Sun-room, 3rd Bedroom/ Offfice. Wood Floors in Common Area, Fireplace w/ Elect. Starter. Gourmet Kitchen, Granite Counters, Pantry, Backsplash, SS Appliances, French Door Refrigerator, Dryer & New Washer. Cabinet Pull-outs, 7" Baseboards, Formal Dining Rm w/ Tray Ceiling. 4 ceiling Fans, Storm Doors Front & Back w/ built-in Screens. Master w/Tray Ceiling & On-suite w/ Ceramic Shower Surround. Guardian Garage Floor Coating, Laundry Sink, Stamped 28x15 Patio, Landscaped w/ extra Back Trees. Exterior Repainted. (Buyer Pays 1% of Sale Price to HOA Transferr Fee.) Buyer to verifying all pertinent info including square footage & room size.
Last Agent to Sell the Property
Vision Realty Partners, LLC License #245867 Listed on: 05/10/2023
Home Details
Home Type
- Single Family
Est. Annual Taxes
- $2,112
Year Built
- Built in 2007
Lot Details
- 0.33 Acre Lot
- Level Lot
- Irrigation
HOA Fees
- $350 Monthly HOA Fees
Parking
- 2 Car Attached Garage
- Garage Door Opener
- Driveway
Home Design
- Slab Foundation
- Shingle Roof
Interior Spaces
- 2,238 Sq Ft Home
- Property has 1 Level
- Ceiling Fan
- Gas Fireplace
- ENERGY STAR Qualified Windows
- Great Room
- Separate Formal Living Room
- Interior Storage Closet
Kitchen
- Microwave
- Dishwasher
- Disposal
Flooring
- Wood
- Carpet
- Tile
Bedrooms and Bathrooms
- 3 Main Level Bedrooms
- Walk-In Closet
- 2 Full Bathrooms
Laundry
- Dryer
- Washer
Home Security
- Home Security System
- Security Gate
- Storm Doors
- Fire and Smoke Detector
Accessible Home Design
- Accessible Hallway
- Accessible Doors
- Accessible Entrance
Outdoor Features
- Covered patio or porch
Schools
- Rutland Elementary School
- Mt. Juliet Middle School
- Wilson Central High School
Utilities
- Cooling Available
- Central Heating
Listing and Financial Details
- Tax Lot 85
- Assessor Parcel Number 095H A 02400 000
Community Details
Overview
- Senior Community
- Association fees include ground maintenance, recreation facilities, trash
- Del Webb Lake Providence Subdivision
Amenities
- Clubhouse
Recreation
- Fitness Center
- Community Pool
- Trails
Ownership History
Purchase Details
Home Financials for this Owner
Home Financials are based on the most recent Mortgage that was taken out on this home.Purchase Details
Home Financials for this Owner
Home Financials are based on the most recent Mortgage that was taken out on this home.Purchase Details
Purchase Details
Purchase Details
Purchase Details
Similar Homes in the area
Home Values in the Area
Average Home Value in this Area
Purchase History
| Date | Buyer | Sale Price | Title Company |
|---|---|---|---|
| Frost Family Trust | $599,000 | Bankers Title | |
| Stevenson Ann R | $640,000 | None Listed On Document | |
| Pearlman Alan A | $249,500 | -- | |
| Capobianco Faust J | -- | -- | |
| Faust Capobianco | $330,185 | -- | |
| Pulte Homes Tennessee Ltd | $13,200,000 | -- |
Mortgage History
| Date | Status | Borrower | Loan Amount |
|---|---|---|---|
| Open | Frost Family Trust | $479,200 | |
| Previous Owner | Stevenson Ann R | $315,000 |
Property History
| Date | Event | Price | Change | Sq Ft Price |
|---|---|---|---|---|
| 06/21/2023 06/21/23 | Sold | $599,000 | 0.0% | $268 / Sq Ft |
| 05/18/2023 05/18/23 | Pending | -- | -- | -- |
| 05/17/2023 05/17/23 | For Sale | $599,000 | 0.0% | $268 / Sq Ft |
| 05/12/2023 05/12/23 | Pending | -- | -- | -- |
| 05/10/2023 05/10/23 | For Sale | $599,000 | -- | $268 / Sq Ft |
Tax History Compared to Growth
Tax History
| Year | Tax Paid | Tax Assessment Tax Assessment Total Assessment is a certain percentage of the fair market value that is determined by local assessors to be the total taxable value of land and additions on the property. | Land | Improvement |
|---|---|---|---|---|
| 2024 | $1,997 | $104,625 | $27,500 | $77,125 |
| 2022 | $1,997 | $104,625 | $27,500 | $77,125 |
| 2021 | $2,112 | $104,625 | $27,500 | $77,125 |
| 2020 | $2,095 | $104,625 | $27,500 | $77,125 |
| 2019 | $258 | $77,650 | $23,750 | $53,900 |
| 2018 | $2,085 | $77,650 | $23,750 | $53,900 |
| 2017 | $2,085 | $77,650 | $23,750 | $53,900 |
| 2016 | $2,085 | $77,650 | $23,750 | $53,900 |
| 2015 | $2,151 | $77,650 | $23,750 | $53,900 |
| 2014 | $1,811 | $65,371 | $0 | $0 |
Agents Affiliated with this Home
-
Jerry Burgin

Seller's Agent in 2023
Jerry Burgin
Vision Realty Partners, LLC
(731) 514-1799
35 in this area
45 Total Sales
-
Mick Weber

Buyer's Agent in 2023
Mick Weber
Amo Realty
(615) 289-4370
1 in this area
16 Total Sales
Map
Source: Realtracs
MLS Number: 2518239
APN: 095H-A-024.00
- 221 Antebellum Ln
- 273 Antebellum Ln
- 126 Grey Place
- 306 Sunny Acre Dr
- 5600 Beckwith Rd
- 0 Posey Hill Rd
- 5779 Beckwith Rd
- 107 Old Towne Dr
- 5338 Beckwith Rd
- 147 Old Towne Dr
- 565 Scout Dr
- 157 Old Towne Dr
- 17 Kilkham Ct
- 200 Citadel Dr
- 5292 Beckwith Rd
- 1345 Beasley Blvd
- 445 Belinda Pkwy
- 5389 Beckwith Rd
- 184 Old Towne Dr
- 311 Collier Rd
- 247 Antebellum Ln
- 245 Antebellum Ln
- 243 Antebellum Ln
- 249 Antebellum Ln
- 244 Antebellum Ln
- 242 Antebellum Ln
- 241 Antebellum Ln
- 251 Antebellum Ln
- 246 Antebellum Ln
- 240 Antebellum Ln
- 239 Antebellum Ln
- 1434 Hilltop Dr
- 523 Bugler Rd
- 1436 Hilltop Dr
- 253 Antebellum Ln
- 238 Antebellum Ln
- 237 Antebellum Ln
- 1432 Hilltop Dr
- 524 Bugler Rd
- 235 Antebellum Ln
