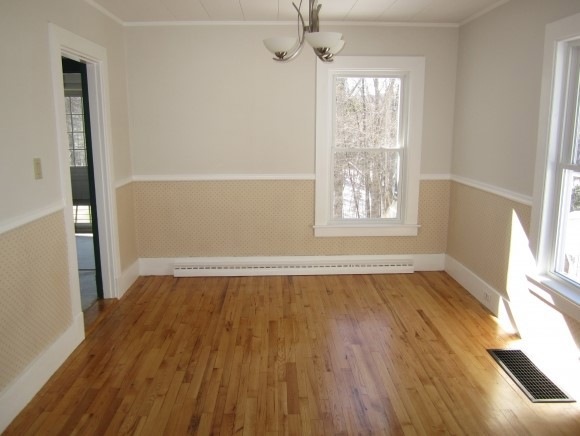
247 Baldwin St Laconia, NH 03246
Estimated Value: $322,000 - $367,000
Highlights
- Wooded Lot
- New Englander Architecture
- Stained Glass
- Wood Flooring
- Covered patio or porch
- Bathroom on Main Level
About This Home
As of October 2014Why Rent?! Raise your family in this beautiful newly renovated 3 bedroom New Englander! Sit on the back deck with your coffee and watch the birds as they frolic throughout a 25 acre woods that you abut. It's so peaceful you forget that you are within blocks of all the amenities of a city. New roof, new windows, new appliances, new flooring, hardwood floors, formal dining room, as well as many other upgrades including a USB power station in the kitchen! Not to mention the detached theme studio and/or workshop! No Worries! Imagine that! Exterior to receive fresh paint when the weather cooperates. Seller is a license Real Estate Agent.
Last Agent to Sell the Property
Jim Lintner
White Water Realty Group LLC License #065318 Listed on: 02/17/2014
Last Buyer's Agent
Susan Walker
View Point Realty License #056625
Home Details
Home Type
- Single Family
Est. Annual Taxes
- $2,802
Year Built
- Built in 1915
Lot Details
- 0.28 Acre Lot
- Partially Fenced Property
- Lot Sloped Up
- Wooded Lot
- Property is zoned RS
Home Design
- New Englander Architecture
- Brick Foundation
- Concrete Foundation
- Shingle Roof
- Wood Siding
Interior Spaces
- 1.75-Story Property
- Ceiling Fan
- Stained Glass
- Window Screens
- Dining Area
- Fire and Smoke Detector
Kitchen
- Electric Range
- Microwave
- Dishwasher
Flooring
- Wood
- Carpet
- Concrete
- Ceramic Tile
- Vinyl
Bedrooms and Bathrooms
- 3 Bedrooms
- Bathroom on Main Level
Laundry
- Laundry on main level
- Washer and Dryer Hookup
Finished Basement
- Walk-Out Basement
- Connecting Stairway
- Basement Storage
- Natural lighting in basement
Parking
- 4 Car Parking Spaces
- Driveway
- Paved Parking
Accessible Home Design
- Hard or Low Nap Flooring
Outdoor Features
- Covered patio or porch
- Shed
- Outbuilding
Schools
- Elm Street Elementary School
- Laconia Middle School
- Laconia High School
Utilities
- Baseboard Heating
- Heating System Uses Natural Gas
- 100 Amp Service
- Internet Available
- Cable TV Available
Community Details
- Trails
Ownership History
Purchase Details
Home Financials for this Owner
Home Financials are based on the most recent Mortgage that was taken out on this home.Purchase Details
Purchase Details
Similar Homes in Laconia, NH
Home Values in the Area
Average Home Value in this Area
Purchase History
| Date | Buyer | Sale Price | Title Company |
|---|---|---|---|
| Ash Angela B | $125,900 | -- | |
| Ash Angela B | $125,900 | -- | |
| Lintner James J | $45,100 | -- | |
| Lintner James J | $45,100 | -- | |
| Jp Morgan Chase Bank N | $84,000 | -- | |
| Jp Morgan Chase Bank N | $84,000 | -- |
Mortgage History
| Date | Status | Borrower | Loan Amount |
|---|---|---|---|
| Open | Ash Angela B | $112,626 | |
| Previous Owner | Robinson Eric | $45,000 | |
| Previous Owner | Robinson Eric R | $168,000 | |
| Previous Owner | Robinson Eric | $20,000 | |
| Closed | Jp Morgan Chase Bank N | $0 |
Property History
| Date | Event | Price | Change | Sq Ft Price |
|---|---|---|---|---|
| 10/31/2014 10/31/14 | Sold | $125,900 | -3.1% | $93 / Sq Ft |
| 03/06/2014 03/06/14 | Pending | -- | -- | -- |
| 02/17/2014 02/17/14 | For Sale | $129,900 | -- | $96 / Sq Ft |
Tax History Compared to Growth
Tax History
| Year | Tax Paid | Tax Assessment Tax Assessment Total Assessment is a certain percentage of the fair market value that is determined by local assessors to be the total taxable value of land and additions on the property. | Land | Improvement |
|---|---|---|---|---|
| 2024 | $3,394 | $249,000 | $118,700 | $130,300 |
| 2023 | $3,259 | $234,300 | $108,700 | $125,600 |
| 2022 | $2,974 | $200,300 | $92,200 | $108,100 |
| 2021 | $2,991 | $158,600 | $61,300 | $97,300 |
| 2020 | $2,948 | $149,500 | $52,200 | $97,300 |
| 2019 | $2,986 | $145,000 | $47,700 | $97,300 |
| 2018 | $2,957 | $141,800 | $46,300 | $95,500 |
| 2017 | $2,587 | $123,000 | $45,400 | $77,600 |
| 2016 | $2,731 | $123,000 | $45,400 | $77,600 |
| 2015 | $2,784 | $125,400 | $47,800 | $77,600 |
| 2014 | $3,037 | $135,600 | $47,600 | $88,000 |
| 2013 | $2,906 | $131,600 | $45,100 | $86,500 |
Agents Affiliated with this Home
-

Seller's Agent in 2014
Jim Lintner
White Water Realty Group LLC
(603) 219-3541
-
S
Buyer's Agent in 2014
Susan Walker
View Point Realty
Map
Source: PrimeMLS
MLS Number: 4337535
APN: LACO-000458-000011-000015
- 11 Truland St
- 283 Pine St
- 217 S Main St
- 36 Dixon St
- 19 Overland St
- 27 Locust St
- 165 Winter St
- 82 Webster St
- 65 Broadview Dr Unit 1
- 37 Vantagepoint Dr Unit 3
- 3 Paul Ave
- 10 Arch St
- 158 Union Ave
- 48 Landing Ln Unit 15
- 98 Water St
- 166 Gilford Ave
- 18 Gilford Ave
- 13 Isabella St
- 65 Sanborn St
- 92 Old Prescott Hill Rd
