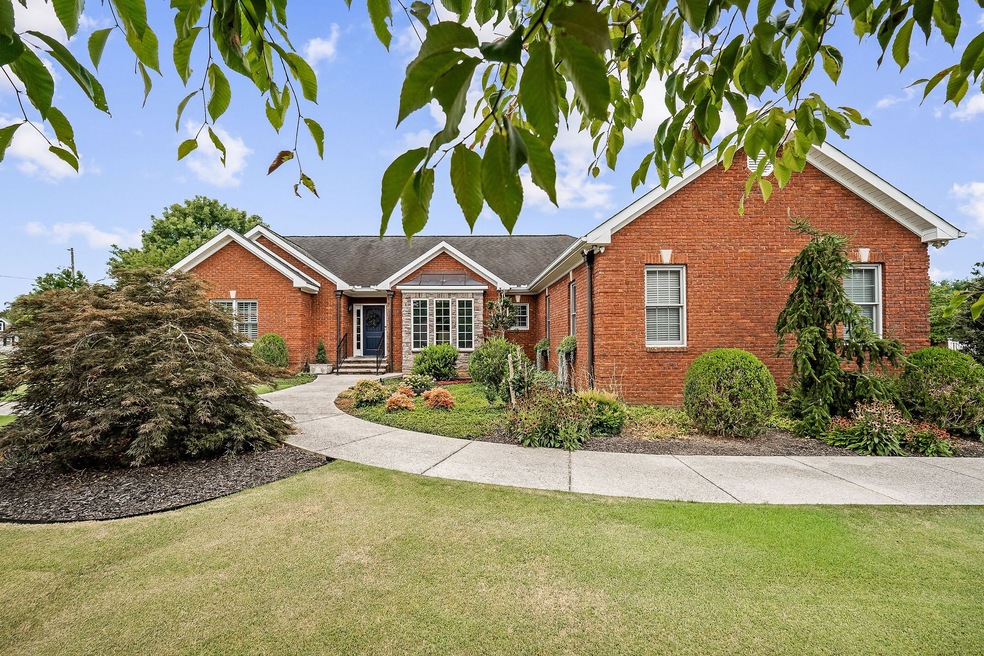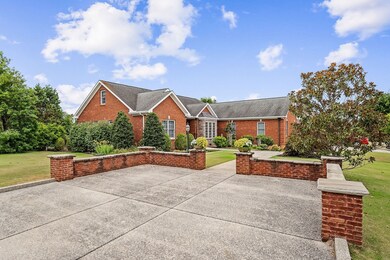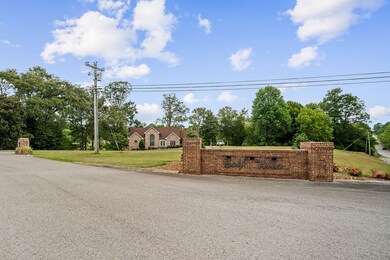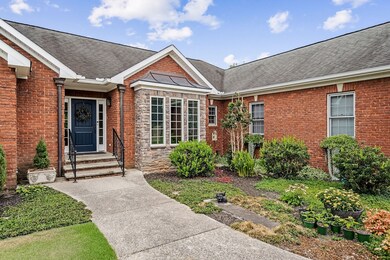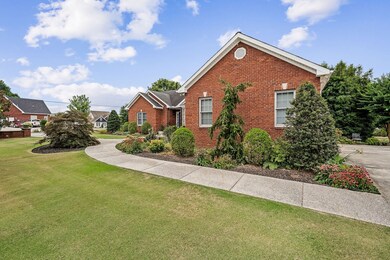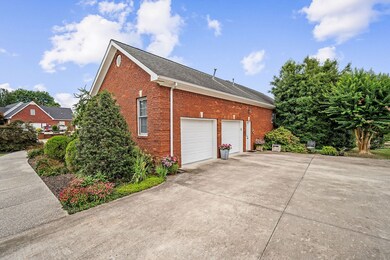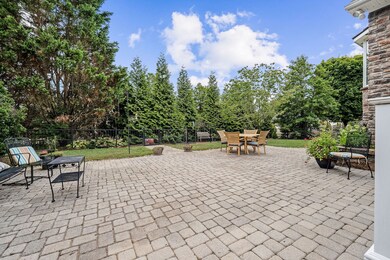
247 Beckridge Rd McMinnville, TN 37110
Highlights
- Traditional Architecture
- No HOA
- 2 Car Attached Garage
- Wood Flooring
- Covered patio or porch
- Walk-In Closet
About This Home
As of December 2024Sometimes You just know! This home did not disappoint…it could appear in “Southern Living.” From the minute you drive up to the front entrance, quality and taste abound. Gleaming hardwood floors and tiled baths. Inviting living room w fp, dining room large enough to accommodate that table you’ve always wanted, and a kitchen that makes even me want to cook. Private primary suite on main level and a connecting sunroom /cozy den for lounging over morning coffee or reading a good book. Upper level offers an oversized family room/4th bedroom with sitting area, full bath, and storage galore. Outside, there is a covered rear porch and gardens a master gardener would appreciate. Parking pad, concrete drive, and oversized attached garage for 2 vehicles and golf cart. Oh,yes, I forgot to mention the location. This home is located in a community next to a golf course, but no HOA! Two golf paths available to ride your cart over for a 9 a.m. tee time. What more is there? Let’s make a move!
Last Agent to Sell the Property
Kirby Real Estate Brokerage Phone: 9314733181 License # 209101 Listed on: 07/25/2024
Home Details
Home Type
- Single Family
Est. Annual Taxes
- $1,766
Year Built
- Built in 1998
Lot Details
- 0.53 Acre Lot
- Irrigation
Parking
- 2 Car Attached Garage
- Parking Pad
- Garage Door Opener
- Driveway
Home Design
- Traditional Architecture
- Brick Exterior Construction
- Shingle Roof
Interior Spaces
- 3,307 Sq Ft Home
- Property has 2 Levels
- Ceiling Fan
- Gas Fireplace
- Living Room with Fireplace
- Interior Storage Closet
- Crawl Space
Kitchen
- <<microwave>>
- Dishwasher
Flooring
- Wood
- Carpet
- Tile
Bedrooms and Bathrooms
- 4 Bedrooms | 3 Main Level Bedrooms
- Walk-In Closet
- 3 Full Bathrooms
Outdoor Features
- Covered patio or porch
Schools
- Morrison Elementary School
- Warren County Middle School
- Warren County High School
Utilities
- Cooling Available
- Central Heating
- Heating System Uses Natural Gas
- Water Filtration System
- Septic Tank
- High Speed Internet
Community Details
- No Home Owners Association
- Golf Villa Estates Subdivision
Listing and Financial Details
- Assessor Parcel Number 096A A 02100 000
Ownership History
Purchase Details
Home Financials for this Owner
Home Financials are based on the most recent Mortgage that was taken out on this home.Purchase Details
Purchase Details
Home Financials for this Owner
Home Financials are based on the most recent Mortgage that was taken out on this home.Purchase Details
Purchase Details
Similar Homes in McMinnville, TN
Home Values in the Area
Average Home Value in this Area
Purchase History
| Date | Type | Sale Price | Title Company |
|---|---|---|---|
| Warranty Deed | $680,000 | Access Title & Escrow | |
| Deed | $210,000 | -- | |
| Deed | $195,000 | -- | |
| Deed | $227,000 | -- | |
| Deed | $227,000 | -- | |
| Deed | $25,000 | -- |
Mortgage History
| Date | Status | Loan Amount | Loan Type |
|---|---|---|---|
| Open | $680,000 | Credit Line Revolving | |
| Previous Owner | $200,000 | Commercial | |
| Previous Owner | $45,565 | No Value Available | |
| Previous Owner | $181,600 | No Value Available |
Property History
| Date | Event | Price | Change | Sq Ft Price |
|---|---|---|---|---|
| 06/22/2025 06/22/25 | For Sale | $749,900 | +10.3% | $227 / Sq Ft |
| 12/02/2024 12/02/24 | Sold | $680,000 | -1.3% | $206 / Sq Ft |
| 10/05/2024 10/05/24 | Pending | -- | -- | -- |
| 07/25/2024 07/25/24 | For Sale | $689,000 | -- | $208 / Sq Ft |
Tax History Compared to Growth
Tax History
| Year | Tax Paid | Tax Assessment Tax Assessment Total Assessment is a certain percentage of the fair market value that is determined by local assessors to be the total taxable value of land and additions on the property. | Land | Improvement |
|---|---|---|---|---|
| 2024 | $1,766 | $89,725 | $6,750 | $82,975 |
| 2023 | $1,766 | $89,725 | $6,750 | $82,975 |
| 2022 | $1,766 | $89,725 | $6,750 | $82,975 |
| 2021 | $1,766 | $89,725 | $6,750 | $82,975 |
| 2020 | $1,395 | $89,725 | $6,750 | $82,975 |
| 2019 | $1,594 | $70,975 | $6,250 | $64,725 |
| 2018 | $1,395 | $70,975 | $6,250 | $64,725 |
| 2017 | $1,395 | $70,975 | $6,250 | $64,725 |
| 2016 | $1,395 | $70,975 | $6,250 | $64,725 |
| 2015 | $1,395 | $70,975 | $6,250 | $64,725 |
| 2014 | $992 | $70,975 | $6,250 | $64,725 |
| 2013 | $992 | $49,694 | $0 | $0 |
Agents Affiliated with this Home
-
Tammy Price

Seller's Agent in 2025
Tammy Price
Tri-star Real Estate & Auction Co.,
(931) 212-8914
651 Total Sales
-
Lynne Cole

Seller's Agent in 2024
Lynne Cole
Kirby Real Estate
(931) 607-5156
244 Total Sales
Map
Source: Realtracs
MLS Number: 2682253
APN: 096A-A-021.00
- 135 Villa Dr
- 321 Harvest Farm Lake Rd
- 650 Beckridge Rd
- 560 Lakeland Dr
- 4117 Vervilla Rd
- 4141 Vervilla Rd
- 1378 Tom Grissom Rd
- 203 Saint Andrews Ct
- 229 Harvest Farm Lake Rd
- 96 Harvest Farm Lake Rd
- 21 Hancock
- 309 Hickory Grove Dr
- 128 Simons Blvd
- 0 Manchester Hwy Unit RTC2817165
- 0 Manchester Hwy Unit RTC2797636
- 0 Manchester Hwy Unit RTC2706275
- 0 Manchester Hwy Unit RTC2696461
- 144 Lake Villa Cir
- 205 Lake Villa Cir
- 5944 Manchester Hwy
