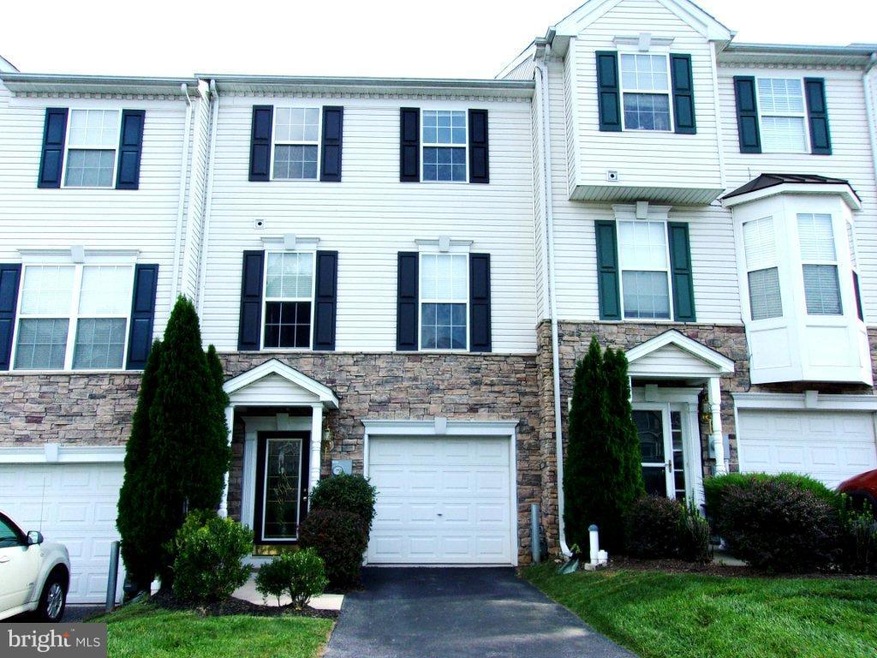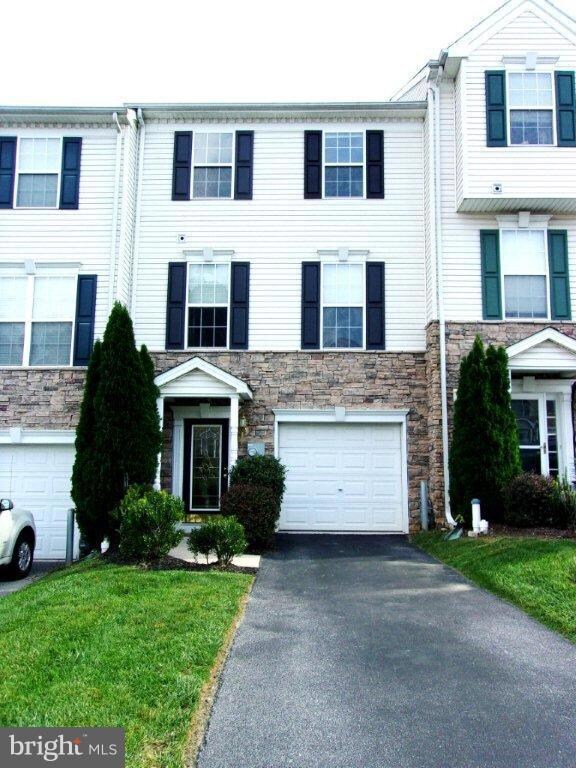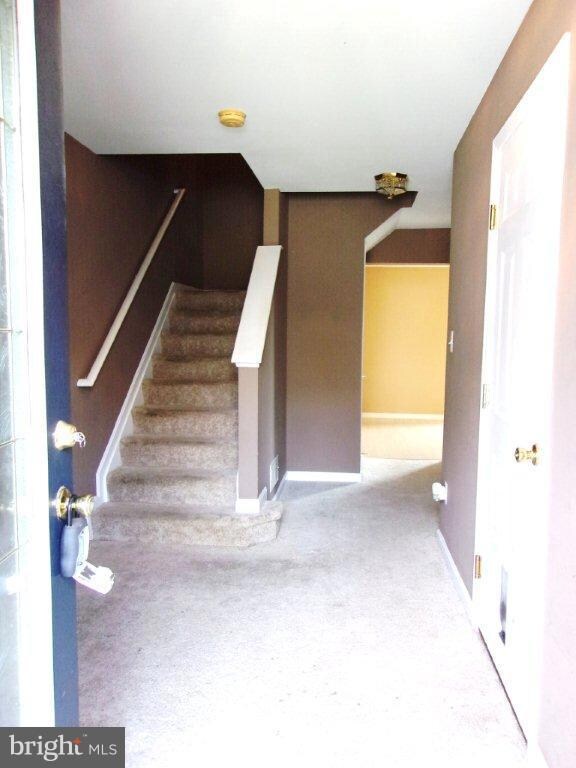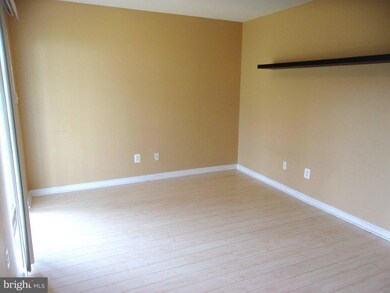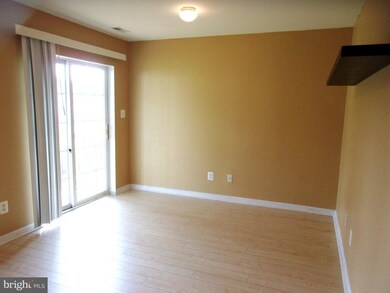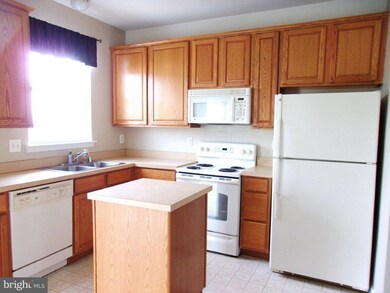
247 Bruaw Dr Unit 119 York, PA 17406
Foustown NeighborhoodEstimated Value: $233,039 - $261,000
Highlights
- Colonial Architecture
- Deck
- Walk-In Closet
- Central York High School Rated A-
- 1 Car Attached Garage
- Living Room
About This Home
As of January 2019Peacefields is the setting for this affordable 3BR, 2.5BA. 1 car garage townhome. Family room, with sliders to large lower deck. Eat-in-kitchen with pantry, island and sliders to upper deck Large Living Room OR Living Room/Dining Room combo. Master bedroom with Mater bath and walk-in-closet. Convenient to I83 in Central school district.
Last Agent to Sell the Property
Berkshire Hathaway HomeServices Homesale Realty Listed on: 10/01/2018

Townhouse Details
Home Type
- Townhome
Est. Annual Taxes
- $3,591
Year Built
- Built in 2006
Lot Details
- 2,601 Sq Ft Lot
- Lot Dimensions are 20x122
- Property is in very good condition
HOA Fees
- $45 Monthly HOA Fees
Parking
- 1 Car Attached Garage
- 2 Open Parking Spaces
- Front Facing Garage
- Driveway
Home Design
- Colonial Architecture
- Contemporary Architecture
- Asphalt Roof
- Stone Siding
- Vinyl Siding
Interior Spaces
- 1,520 Sq Ft Home
- Property has 3 Levels
- Window Treatments
- Entrance Foyer
- Family Room
- Living Room
Kitchen
- Electric Oven or Range
- Stove
- Built-In Microwave
- Dishwasher
- Kitchen Island
- Disposal
Flooring
- Carpet
- Laminate
- Vinyl
Bedrooms and Bathrooms
- En-Suite Primary Bedroom
- En-Suite Bathroom
- Walk-In Closet
Laundry
- Laundry Room
- Dryer
- Washer
Basement
- Basement Fills Entire Space Under The House
- Laundry in Basement
- Natural lighting in basement
Home Security
Utilities
- Forced Air Heating and Cooling System
- Heating System Uses Gas
- 200+ Amp Service
- Electric Water Heater
- Cable TV Available
Additional Features
- Deck
- Suburban Location
Listing and Financial Details
- Tax Lot 0119
- Assessor Parcel Number 36-000-44-0119-00-00000
Community Details
Overview
- Association fees include common area maintenance, lawn care front, lawn care rear, snow removal
- Peacefields Subdivision
- Property Manager
Security
- Fire and Smoke Detector
Ownership History
Purchase Details
Home Financials for this Owner
Home Financials are based on the most recent Mortgage that was taken out on this home.Purchase Details
Home Financials for this Owner
Home Financials are based on the most recent Mortgage that was taken out on this home.Purchase Details
Home Financials for this Owner
Home Financials are based on the most recent Mortgage that was taken out on this home.Purchase Details
Similar Homes in York, PA
Home Values in the Area
Average Home Value in this Area
Purchase History
| Date | Buyer | Sale Price | Title Company |
|---|---|---|---|
| Smalls Ari W | $150,000 | None Available | |
| Logue James F | $153,000 | None Available | |
| Nuttle Erin | $134,900 | None Available | |
| Us Home Corp | $2,403,000 | -- |
Mortgage History
| Date | Status | Borrower | Loan Amount |
|---|---|---|---|
| Open | Smalls Ari W | $152,625 | |
| Previous Owner | Logue James F | $154,168 | |
| Previous Owner | Logue James F | $151,800 | |
| Previous Owner | Nuttle Erin | $10,000 | |
| Previous Owner | Nuttle Erin | $132,762 |
Property History
| Date | Event | Price | Change | Sq Ft Price |
|---|---|---|---|---|
| 01/11/2019 01/11/19 | Sold | $150,000 | +0.1% | $99 / Sq Ft |
| 12/09/2018 12/09/18 | Pending | -- | -- | -- |
| 10/29/2018 10/29/18 | Price Changed | $149,900 | -3.2% | $99 / Sq Ft |
| 10/01/2018 10/01/18 | For Sale | $154,900 | -- | $102 / Sq Ft |
Tax History Compared to Growth
Tax History
| Year | Tax Paid | Tax Assessment Tax Assessment Total Assessment is a certain percentage of the fair market value that is determined by local assessors to be the total taxable value of land and additions on the property. | Land | Improvement |
|---|---|---|---|---|
| 2025 | $4,117 | $134,330 | $23,090 | $111,240 |
| 2024 | $3,999 | $134,330 | $23,090 | $111,240 |
| 2023 | $3,854 | $134,330 | $23,090 | $111,240 |
| 2022 | $3,792 | $134,330 | $23,090 | $111,240 |
| 2021 | $3,658 | $134,330 | $23,090 | $111,240 |
| 2020 | $3,658 | $134,330 | $23,090 | $111,240 |
| 2019 | $3,591 | $134,330 | $23,090 | $111,240 |
| 2018 | $3,513 | $134,330 | $23,090 | $111,240 |
| 2017 | $3,455 | $134,330 | $23,090 | $111,240 |
| 2016 | $0 | $134,330 | $23,090 | $111,240 |
| 2015 | -- | $134,330 | $23,090 | $111,240 |
| 2014 | -- | $134,330 | $23,090 | $111,240 |
Agents Affiliated with this Home
-
Patty Price
P
Seller's Agent in 2019
Patty Price
Berkshire Hathaway HomeServices Homesale Realty
(717) 487-4965
1 in this area
59 Total Sales
-
Cindy Folckemer

Buyer's Agent in 2019
Cindy Folckemer
Keller Williams Elite
(717) 885-6438
5 in this area
113 Total Sales
Map
Source: Bright MLS
MLS Number: 1008341416
APN: 36-000-44-0119.00-00000
- 212 Church Rd
- 225 Edinburgh Rd
- 0 View Unit PAYK2061966
- 0 Essington Model at Eagles View Unit PAYK2011080
- 0 Hartman Model at Eagles View Unit PAYK2079230
- 0 Lawrenceville Model at Eagles View Unit PAYK2068288
- BRANSON MODEL at Eagles View
- 0 Montgomery Model at Eagles View Unit PAYK2057420
- 364 Lloyds Ln
- 0 Breckenridge Model at Eagles View Unit PAYK2070274
- Millbridge Model at Eagles View
- Summergrove Model at Eagles View
- 422 Springhouse Ln
- 0 Ardmore Model at Eagles View Unit PAYK2078832
- 448 Springhouse Ln
- 0 Fallston Model at Eagles View Unit PAYK2070440
- 0 Campbell Model at Eagles View Unit PAYK2064680
- EDISON MODEL at Eagles View
- 0 Cambridge Model at Eagles View Unit PAYK2019372
- 0 Laurel Model at Eagles View Unit PAYK2078992
- 247 Bruaw Dr Unit 119
- 253 Bruaw Dr Unit 122
- 249 Bruaw Dr Unit 120
- 245 Bruaw Dr Unit 118
- 255 Bruaw Dr Unit 123
- 251 Bruaw Dr Unit 121
- 257 Bruaw Dr Unit 124
- 243 Bruaw Dr Unit 117
- 239 Bruaw Dr Unit 116
- 135 Bruaw Dr Unit 125
- 235 Bruaw Dr Unit 114
- 137 Bruaw Dr
- 137 Bruaw Dr Unit 126
- 141 Bruaw Dr Unit 128
- 143 Bruaw Dr Unit 129
- 139 Bruaw Dr Unit 127
- 237 Bruaw Dr Unit 115
- 147 Bruaw Dr Unit 131
- 233 Bruaw Dr Unit 113
- 250 Bruaw Dr Unit 87
