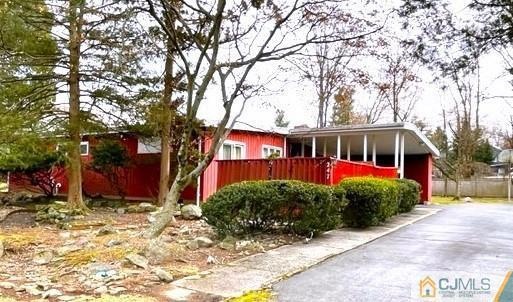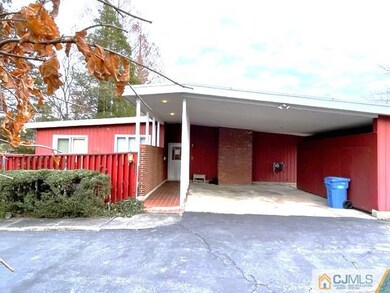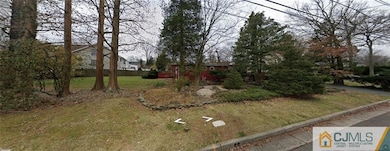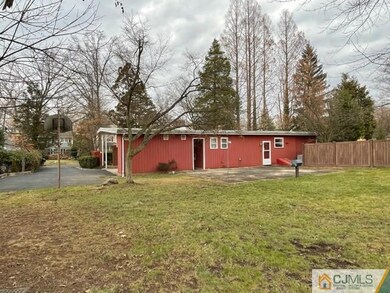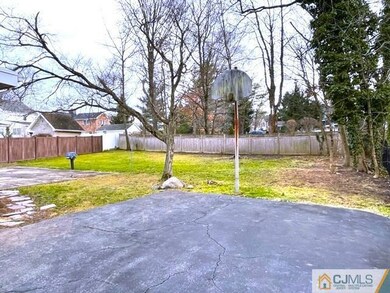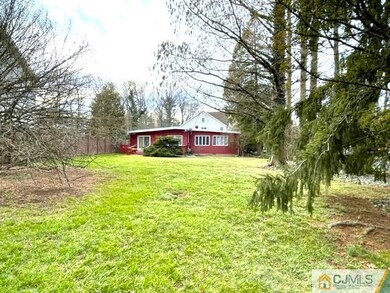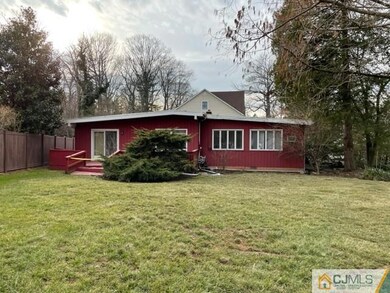Bring Your Imagination To This Custom Built Mid-century Modern Single Owner Ranch Style Home Located In One Of Metuchen's Top Sought After Neighborhood. This Home Sits On Almost A Half Acre Property. The Flow Of This Home Screams Large Family Get Togethers And Entertaining. Every Room Except The Bedrooms Enjoy The Serenity Of The Japanese Style Atrium Garden In The Center Of The Home. Create The Kitchen Of Your Dreams In A Great Space Overlooking The Backyard. Great Family Room With Full Brick Fireplace And Heated Tile Floors. Large Bedrooms With Full Closets And A Master Bedroom With En-suite Bath, Large Closets And Dressing Area. Living And Dining Room With Vaulted Ceilings. Fully Finished Basement With Inside And Outside Entrances, Full Bath, Recreation Room, Large Cedar-lined Closet Room And Office Space. Large 2 Car Carport With Plenty Of Gardening Storage Units. Driveway Can Hold 6 Cars. Roll Out Of Bed And Be In Metuchen High School In 5 Minutes. Bus Pickup For Campbell Elementary School And Edgar "blue Ribbon" Middle School. Convenient To The New Metuchen Downtown Featuring Fine International Dining, Eclectic Shopping And Services. 45 Minute Commute To Nyc From The Metuchen Train Station. This Is An "as Is" Estate Sale.

