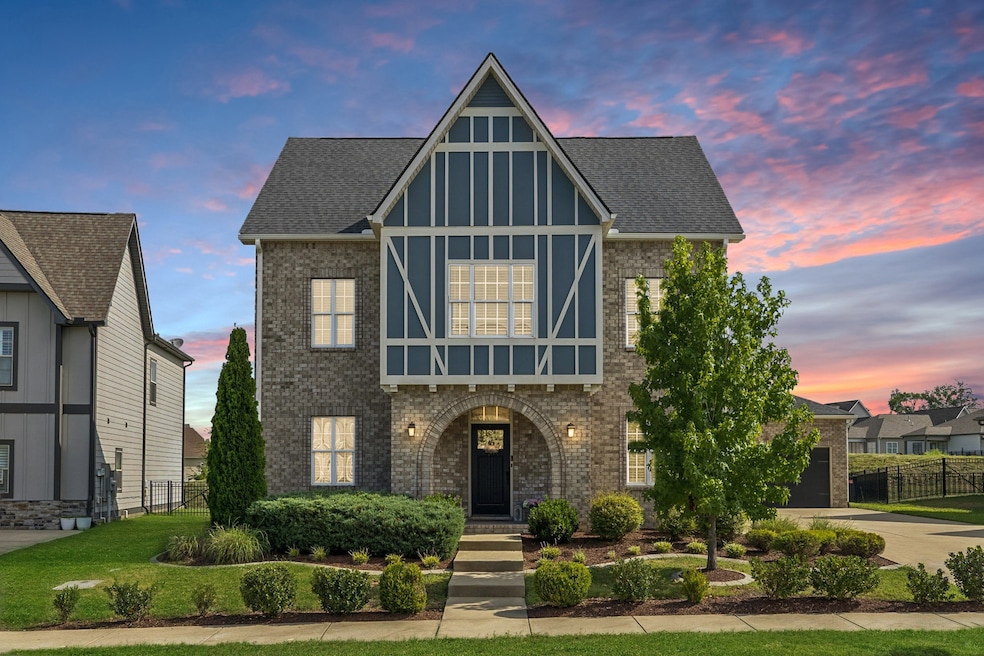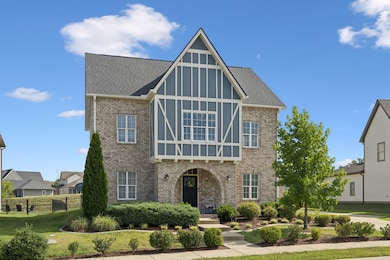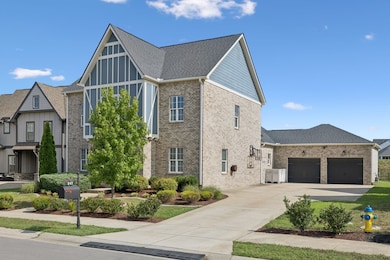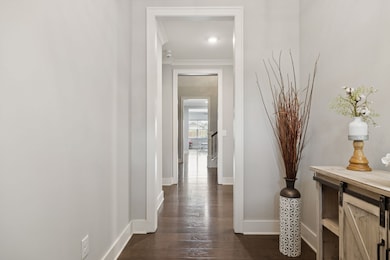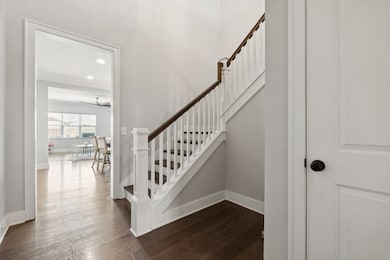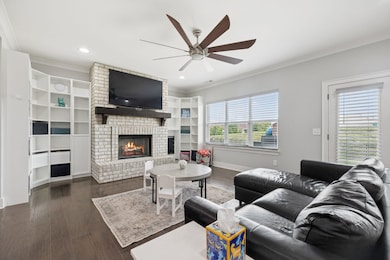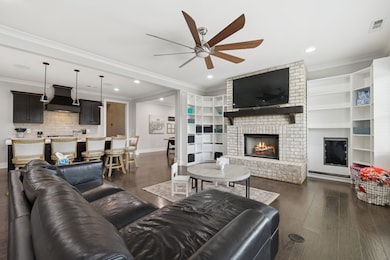247 Croft Way Mount Juliet, TN 37122
Estimated payment $4,720/month
Highlights
- Fitness Center
- Clubhouse
- Tudor Architecture
- Stoner Creek Elementary School Rated A
- Wood Flooring
- Great Room
About This Home
Pre-Inspection completed and ONE YEAR HOME WARRANTY INCLUDED! This stunning 4-bedroom, 3 full bath home offers 3,198 sq. ft. of thoughtfully designed living space in the highly sought-after Jackson Hills community complete with sidewalks, playground, pool, clubhouse, and even a wiffle ball field! This floor plan features 2 bedrooms on the main level, including the spacious primary suite with a walk-in closet, double vanities, tiled shower, and relaxing soaker tub. The open kitchen is an entertainer’s dream with quartz countertops, massive island, 5 burner gas stove, double ovens, walk-in pantry, and all kitchen appliances to remain. The bright and airy living room is filled with natural light, and a convenient drop zone is located just off the garage. A separate formal dining room, walk-in utility room & tankless water heater are some additional features you will love! Upstairs, you will find a large bonus room with a projection system to remain, two generously sized secondary bedrooms, & a full bathroom. Outdoors, enjoy an extended patio, fenced backyard, and full irrigation in front and back!
Listing Agent
simpliHOM Brokerage Phone: 6158041187 License # 296392 Listed on: 11/19/2025
Home Details
Home Type
- Single Family
Est. Annual Taxes
- $2,529
Year Built
- Built in 2018
Lot Details
- 10,019 Sq Ft Lot
- Back Yard Fenced
- Level Lot
- Irrigation
HOA Fees
- $100 Monthly HOA Fees
Parking
- 2 Car Attached Garage
- Garage Door Opener
- Driveway
Home Design
- Tudor Architecture
- Brick Exterior Construction
- Asphalt Roof
Interior Spaces
- 3,198 Sq Ft Home
- Property has 2 Levels
- Entrance Foyer
- Great Room
- Living Room with Fireplace
- Fire and Smoke Detector
- Washer and Electric Dryer Hookup
Kitchen
- Walk-In Pantry
- Double Oven
- Gas Range
- Microwave
- Dishwasher
- Disposal
Flooring
- Wood
- Carpet
- Tile
Bedrooms and Bathrooms
- 4 Bedrooms | 2 Main Level Bedrooms
- Walk-In Closet
- 3 Full Bathrooms
- Double Vanity
Outdoor Features
- Covered Patio or Porch
Schools
- Stoner Creek Elementary School
- West Wilson Middle School
- Mt. Juliet High School
Utilities
- Central Heating and Cooling System
- Heating System Uses Natural Gas
- Underground Utilities
- High Speed Internet
- Cable TV Available
Listing and Financial Details
- Assessor Parcel Number 072C F 00400 000
Community Details
Overview
- Jackson Hills Ph2 Sec2c Subdivision
Amenities
- Clubhouse
Recreation
- Community Playground
- Fitness Center
- Community Pool
- Trails
Map
Home Values in the Area
Average Home Value in this Area
Tax History
| Year | Tax Paid | Tax Assessment Tax Assessment Total Assessment is a certain percentage of the fair market value that is determined by local assessors to be the total taxable value of land and additions on the property. | Land | Improvement |
|---|---|---|---|---|
| 2024 | $2,391 | $125,250 | $20,000 | $105,250 |
| 2022 | $2,391 | $125,250 | $20,000 | $105,250 |
| 2021 | $2,529 | $125,250 | $20,000 | $105,250 |
| 2020 | $2,708 | $125,250 | $20,000 | $105,250 |
| 2019 | $2,527 | $100,825 | $16,250 | $84,575 |
| 2018 | $2,527 | $100,325 | $16,250 | $84,075 |
Property History
| Date | Event | Price | List to Sale | Price per Sq Ft |
|---|---|---|---|---|
| 11/19/2025 11/19/25 | For Sale | $835,000 | -- | $261 / Sq Ft |
Purchase History
| Date | Type | Sale Price | Title Company |
|---|---|---|---|
| Special Warranty Deed | $442,601 | Windmill Title Llc |
Mortgage History
| Date | Status | Loan Amount | Loan Type |
|---|---|---|---|
| Closed | $420,470 | New Conventional |
Source: Realtracs
MLS Number: 3047921
APN: 095072C F 00400
- 243 Croft Way
- 27 Yearling Way
- 2007 Holbrook Rd
- 2003 Holbrook Rd
- 2023 Holbrook Rd
- 2027 Holbrook Rd
- 1019 Zane Dr
- 1012 Zane Dr
- 1010 Zane Dr
- Ansley Plan at Bradshaw Farms - Estates
- Ashford Plan at Bradshaw Farms - Estates
- Buchanan Plan at Bradshaw Farms - Estates
- Weston Plan at Bradshaw Farms - Estates
- Kingston Plan at Bradshaw Farms - Estates
- 1015 Zane Dr
- 1014 Zane Dr
- 1101 Codah Dr
- 1018 Zane Dr
- 2011 Stonebrook Cir
- 1022 Zane Dr
- 1017 Stonehollow Way
- 5448 Pisano St
- 5448 Pisano St
- 2845 Meadow Glen
- 7021 Park Knoll Dr
- 2856 Park Knoll Dr
- 2853 Park Knoll Dr
- 6405 Lake Run Ct
- 427 Parrish Hill
- 219 Parrish Place
- 212 Parrish Place
- 334 Park Glen Dr
- 6000 Mountview Dr
- 1304 Saddlehorn
- 1807 Meadowglen Cir
- 1500 Saddle View
- 620 Creekfront Dr
- 87 E Hill St
- 203 Maple Way
- 191 Old Mount Juliet Rd
