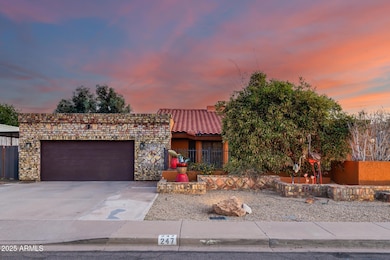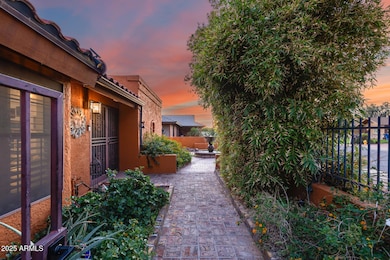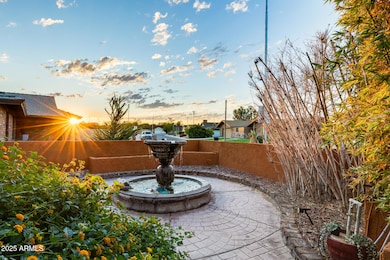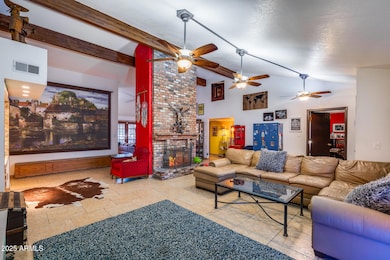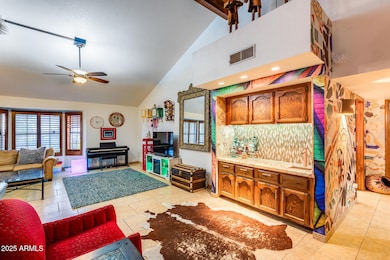
247 E Glencove St Mesa, AZ 85201
North Center NeighborhoodEstimated payment $3,418/month
Highlights
- Hot Property
- Private Pool
- Solar Power System
- Franklin at Brimhall Elementary School Rated A
- RV Access or Parking
- 0.23 Acre Lot
About This Home
Private Desert Oasis! This beautiful home shows off vaulted ceilings, exposed wood beams & natural light. The kitchen is a dream with granite countertops, ample storage, breakfast bar seating & an open layout that flows into the dining & living spaces, centered around a 2-way fireplace & wet bar with extra cabinetry—perfect for entertaining. The primary suite is generous in size, with a walk-in closet & ensuite with double vanities, soaking tub & enclosed walk-in shower. A guest bedroom features a sitting room & the spare full bath has an included sauna room. The backyard oasis features a sparkling pool, covered patio, gazebo, firepit & built-in garden beds, while the private front courtyard features a water fountain. No HOA, an RV gate & leased solar complete this amazing property!
Home Details
Home Type
- Single Family
Est. Annual Taxes
- $1,991
Year Built
- Built in 1983
Lot Details
- 10,080 Sq Ft Lot
- Desert faces the front and back of the property
- Block Wall Fence
- Artificial Turf
Parking
- 2 Car Direct Access Garage
- Electric Vehicle Home Charger
- Garage Door Opener
- RV Access or Parking
Home Design
- Wood Frame Construction
- Built-Up Roof
- Stucco
Interior Spaces
- 2,509 Sq Ft Home
- 1-Story Property
- Vaulted Ceiling
- Ceiling Fan
- Two Way Fireplace
- Living Room with Fireplace
- 2 Fireplaces
Kitchen
- Breakfast Bar
- Built-In Microwave
- Granite Countertops
Flooring
- Wood
- Tile
Bedrooms and Bathrooms
- 4 Bedrooms
- 2 Bathrooms
- Dual Vanity Sinks in Primary Bathroom
- Hydromassage or Jetted Bathtub
- Bathtub With Separate Shower Stall
Eco-Friendly Details
- Solar Power System
Outdoor Features
- Private Pool
- Covered Patio or Porch
Schools
- Kerr Center For Agriscience Elementary School
- Kino Junior High School
- Westwood High School
Utilities
- Central Air
- Heating Available
- High Speed Internet
- Cable TV Available
Community Details
- No Home Owners Association
- Association fees include no fees
- Hohokam Village Unit 2 Subdivision
Listing and Financial Details
- Tax Lot 377
- Assessor Parcel Number 136-21-028
Map
Home Values in the Area
Average Home Value in this Area
Tax History
| Year | Tax Paid | Tax Assessment Tax Assessment Total Assessment is a certain percentage of the fair market value that is determined by local assessors to be the total taxable value of land and additions on the property. | Land | Improvement |
|---|---|---|---|---|
| 2025 | $1,992 | $23,988 | -- | -- |
| 2024 | $2,014 | $22,845 | -- | -- |
| 2023 | $2,014 | $40,670 | $8,130 | $32,540 |
| 2022 | $1,970 | $31,850 | $6,370 | $25,480 |
| 2021 | $2,024 | $29,820 | $5,960 | $23,860 |
| 2020 | $1,997 | $25,770 | $5,150 | $20,620 |
| 2019 | $1,850 | $26,320 | $5,260 | $21,060 |
| 2018 | $1,766 | $24,410 | $4,880 | $19,530 |
| 2017 | $1,710 | $24,100 | $4,820 | $19,280 |
| 2016 | $1,680 | $21,820 | $4,360 | $17,460 |
| 2015 | $1,586 | $21,320 | $4,260 | $17,060 |
Property History
| Date | Event | Price | List to Sale | Price per Sq Ft | Prior Sale |
|---|---|---|---|---|---|
| 10/23/2025 10/23/25 | For Sale | $620,000 | +14.8% | $247 / Sq Ft | |
| 06/09/2021 06/09/21 | Sold | $540,000 | +18.7% | $215 / Sq Ft | View Prior Sale |
| 06/03/2021 06/03/21 | Price Changed | $455,000 | 0.0% | $181 / Sq Ft | |
| 05/03/2021 05/03/21 | Pending | -- | -- | -- | |
| 04/30/2021 04/30/21 | For Sale | $455,000 | +18.2% | $181 / Sq Ft | |
| 03/25/2020 03/25/20 | Sold | $385,000 | -7.2% | $154 / Sq Ft | View Prior Sale |
| 01/21/2020 01/21/20 | Price Changed | $415,000 | -2.4% | $166 / Sq Ft | |
| 11/15/2019 11/15/19 | For Sale | $425,000 | -- | $170 / Sq Ft |
Purchase History
| Date | Type | Sale Price | Title Company |
|---|---|---|---|
| Warranty Deed | $540,000 | Equity Title Agency Inc | |
| Warranty Deed | $385,000 | Equity Title Agency Inc | |
| Interfamily Deed Transfer | -- | None Available | |
| Quit Claim Deed | -- | Transnation Title Insurance | |
| Quit Claim Deed | -- | National Title Resources | |
| Quit Claim Deed | -- | National Title Resources |
Mortgage History
| Date | Status | Loan Amount | Loan Type |
|---|---|---|---|
| Open | $465,500 | New Conventional | |
| Previous Owner | $365,750 | New Conventional | |
| Previous Owner | $150,000 | No Value Available | |
| Previous Owner | $123,300 | No Value Available |
About the Listing Agent

Kim Panozzo is a full-time Professional Real Estate Agent and a member of the National, Arizona and Scottsdale Association of Realtors. She possesses a true affection for McDowell Mountain Ranch, as well as Arizona’s desert and the surrounding mountains. She is familiar with Scottsdale and most of metropolitan Phoenix.
Kim received her Graduate Realtor Institute (GRI) designation, ABR (Accredited Buyer Representative) designation and CRS (Certified Residential Specialist) designation.
Kim's Other Listings
Source: Arizona Regional Multiple Listing Service (ARMLS)
MLS Number: 6937875
APN: 136-21-028
- 339 E Glencove St
- 319 E Hackamore St
- 1134 N March Cir
- 347 E Hope St
- 30 E Brown Rd Unit 2113
- 30 E Brown Rd Unit 2012
- 30 E Brown Rd Unit 1108
- 465 E Halifax St
- 0 E Brown Rd Unit 6901635
- 1001 N Pasadena Unit 162
- 1001 N Pasadena Unit 81
- 1001 N Pasadena Unit 160
- 1001 N Pasadena Unit 179
- 930 N Mesa Dr Unit 1039
- 930 N Mesa Dr Unit 2027
- 930 N Mesa Dr Unit 2014
- 250 E Hillside St
- 452 E 10th Place
- 1505 N Center St Unit 218
- 945 N Pasadena Unit 1
- 1233 N Mesa Dr
- 121 E 14th Place Unit 1
- 425 E Brown Rd
- 1041 N Mesa Dr Unit 417E Frost Cir
- 30 E Brown Rd Unit 2110
- 30 E Brown Rd Unit 1072
- 30 E Brown Rd Unit 2081
- 1001 N Pasadena
- 415 E Frost Cir Unit 419
- 1001 N Pasadena Unit 85
- 930 N Mesa Dr Unit 2008
- 930 N Mesa Dr Unit 2089
- 45 E 9th Place Unit 80
- 937 N Wedgewood Dr
- 114 W Hunter St
- 155 W Hunter St
- 110 E Inglewood St
- 1826 N Spring Unit 102
- 825 E Fountain St
- 120 W 8th Place

