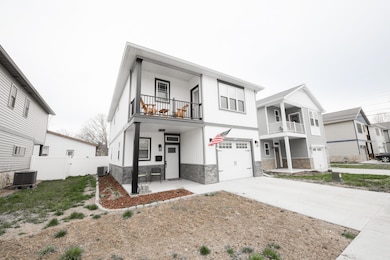
247 E Jefferson St Spencer, IN 47460
Highlights
- Open Floorplan
- Backs to Open Ground
- Covered patio or porch
- Craftsman Architecture
- Stone Countertops
- Formal Dining Room
About This Home
As of May 2023Check out this beautiful, 2-year-old, home that truly is move-in ready and waiting on new owners. This 3 bedroom 2 1/2 bath, craftsman style home has an open concept living room, dining room and kitchen. It features 9’ ceilings throughout, a spacious kitchen with all stainless appliances, granite countertops, built-in pantry cabinets, granite bar with seating and pendant lights. There is a sliding patio door in the dining room that leads out to the fenced in backyard. Upstairs you have a laundry room complete with utility sink, folding table and window. Down the hall is the large master suite with a walk-in closet and a private covered balcony. The master bath features dual square vessel sinks, massive walk-in tile shower with seat, and a separate commode room. The other 2 bedrooms are on the other side of the upstairs and both have ample sized closets with barn doors. And don’t forget to check out the 1 car attached garage that you can use for parking or additional storage. This home is within walking distance to downtown restaurants and shops.
Home Details
Home Type
- Single Family
Est. Annual Taxes
- $2,040
Year Built
- Built in 2021
Lot Details
- 3,049 Sq Ft Lot
- Lot Dimensions are 68x126
- Backs to Open Ground
- Vinyl Fence
- Landscaped
Parking
- 1 Car Attached Garage
- Garage Door Opener
- Driveway
- Off-Street Parking
Home Design
- Craftsman Architecture
- Traditional Architecture
- Slab Foundation
- Shingle Roof
- Asphalt Roof
- Stone Exterior Construction
- Vinyl Construction Material
Interior Spaces
- 1,760 Sq Ft Home
- 2-Story Property
- Open Floorplan
- Ceiling height of 9 feet or more
- Double Pane Windows
- Entrance Foyer
- Formal Dining Room
- Washer and Electric Dryer Hookup
Kitchen
- Kitchen Island
- Stone Countertops
- Utility Sink
Flooring
- Carpet
- Laminate
Bedrooms and Bathrooms
- 3 Bedrooms
- En-Suite Primary Bedroom
- Walk-In Closet
- Double Vanity
- Separate Shower
Outdoor Features
- Balcony
- Covered patio or porch
Location
- Suburban Location
Schools
- Spencer Elementary School
- Owen Valley Middle School
- Owen Valley High School
Utilities
- Forced Air Heating and Cooling System
- Cable TV Available
Listing and Financial Details
- Assessor Parcel Number 60-10-20-400-400.546-028
Ownership History
Purchase Details
Home Financials for this Owner
Home Financials are based on the most recent Mortgage that was taken out on this home.Purchase Details
Home Financials for this Owner
Home Financials are based on the most recent Mortgage that was taken out on this home.Similar Homes in Spencer, IN
Home Values in the Area
Average Home Value in this Area
Purchase History
| Date | Type | Sale Price | Title Company |
|---|---|---|---|
| Warranty Deed | $250,000 | None Listed On Document | |
| Warranty Deed | -- | None Available |
Mortgage History
| Date | Status | Loan Amount | Loan Type |
|---|---|---|---|
| Open | $200,000 | New Conventional | |
| Previous Owner | $221,807 | FHA | |
| Previous Owner | $459,089 | Unknown |
Property History
| Date | Event | Price | Change | Sq Ft Price |
|---|---|---|---|---|
| 05/15/2023 05/15/23 | Sold | $250,000 | -2.0% | $142 / Sq Ft |
| 05/15/2023 05/15/23 | Pending | -- | -- | -- |
| 03/27/2023 03/27/23 | For Sale | $255,000 | +12.9% | $145 / Sq Ft |
| 05/13/2021 05/13/21 | Sold | $225,900 | 0.0% | $127 / Sq Ft |
| 05/13/2021 05/13/21 | Sold | $225,900 | +0.4% | $127 / Sq Ft |
| 04/11/2021 04/11/21 | Pending | -- | -- | -- |
| 01/14/2021 01/14/21 | For Sale | $224,900 | 0.0% | $126 / Sq Ft |
| 12/28/2020 12/28/20 | For Sale | $224,900 | -- | $126 / Sq Ft |
Tax History Compared to Growth
Tax History
| Year | Tax Paid | Tax Assessment Tax Assessment Total Assessment is a certain percentage of the fair market value that is determined by local assessors to be the total taxable value of land and additions on the property. | Land | Improvement |
|---|---|---|---|---|
| 2024 | $2,925 | $292,500 | $29,400 | $263,100 |
| 2023 | $2,587 | $258,700 | $16,700 | $242,000 |
| 2022 | $2,040 | $204,000 | $16,700 | $187,300 |
Agents Affiliated with this Home
-
Rob Ranard

Seller's Agent in 2023
Rob Ranard
Home Team Properties
(844) 821-6051
31 in this area
119 Total Sales
-
Deborah Foutch
D
Buyer's Agent in 2023
Deborah Foutch
Owen County Home Company
(812) 821-7005
28 in this area
143 Total Sales
-
T
Seller's Agent in 2021
Tara White
HOME TEAM Properties
-
L
Buyer's Agent in 2021
Laura Stevens
The Indiana Team LLC
Map
Source: Indiana Regional MLS
MLS Number: 202308816
APN: 60-10-20-400-400.546-028
- 101 E Wayne St
- 278 E Clay St
- 357 S Main St
- 80 W Jefferson St
- 135 W Wayne St
- 135 & 137 W Wayne St
- 480 S West St
- 205 N Main St
- 169 S Sycamore St
- 169 Sycamore St
- 2.861A State Road 46
- 319 Walnut St
- 209 N Middle St
- 209 Middle St
- 886 W Franklin St
- 851 E Franklin St
- 213 N Fletcher Ave
- 5 Th Ave
- 736 Freeman Rd
- 1650 E State Hwy 46






