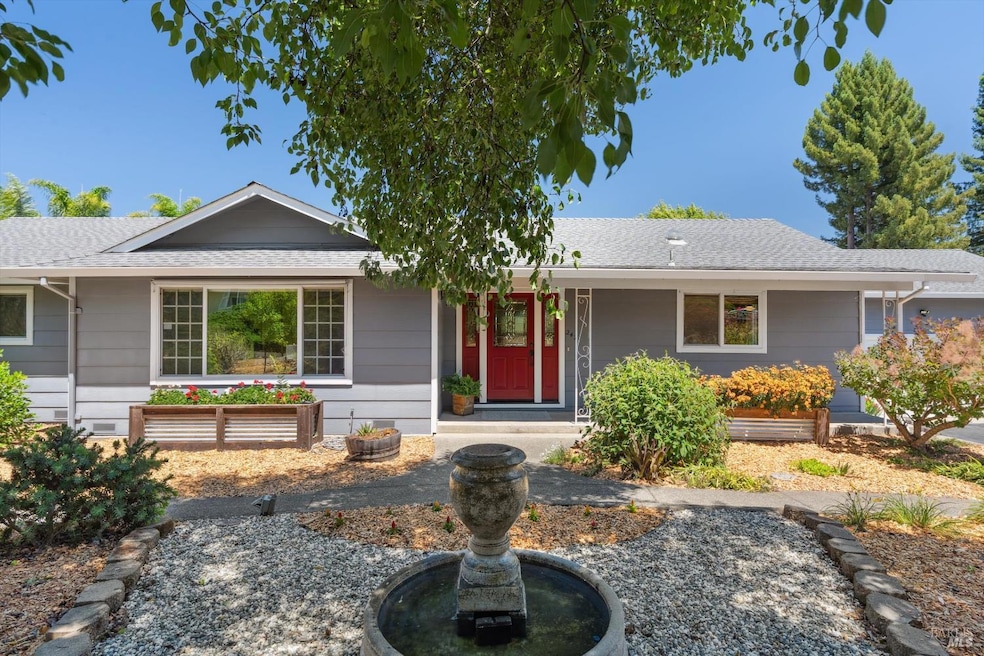
247 Greenwood Terrace Sebastopol, CA 95472
Estimated payment $6,802/month
Highlights
- Spa
- View of Hills
- Wood Flooring
- Analy High School Rated A-
- Private Lot
- Living Room with Attached Deck
About This Home
Delightful one-of-a-kind tastefully updated country yet close to town property. Desirable single-story home on a dead-end quiet street with wonderful neighbors. Gleaming hardwood floors flow from one spacious living area to the next. Tastefully updated/remodeled open floor plan, Swanstone kitchen countertops with stainless steel appliances, plus remodeled primary and hall baths. 3/4 acre parcel offers a variety of updated/landscaped areas sure to please the entire extended family. Improvements include a gated refreshing pool area with decking, large kids play structure, gazebo for adult relaxation and entertainment, mature garden beds, rocked fire pit area for those balmy star gazing summer nights, casual outdoor eating area on the deck off the living room, and the quintessential soothing hot tub off the primary bedroom deck area. Separate northern fenced area boasts just about every fruit tree imaginable along with room for chickens. 2 separate outdoor storage structures plus a third shed that could be used as an artist retreat, exercise room or a work shed/office . RV electrical and water hookups and parking for up to 10 vehicles. Excellent walkable schools. This property has it all. Ready to move-in and enjoy.
Home Details
Home Type
- Single Family
Est. Annual Taxes
- $4,948
Year Built
- Built in 1973 | Remodeled
Lot Details
- 0.74 Acre Lot
- Street terminates at a dead end
- Back Yard Fenced
- Landscaped
- Private Lot
- Corner Lot
- Front and Back Yard Sprinklers
- Garden
Parking
- 2 Car Attached Garage
- Front Facing Garage
- Guest Parking
- Uncovered Parking
Home Design
- Side-by-Side
- Concrete Foundation
- Shingle Roof
- Composition Roof
- Wood Siding
Interior Spaces
- 1,864 Sq Ft Home
- 1-Story Property
- Ceiling Fan
- Wood Burning Fireplace
- Raised Hearth
- Stone Fireplace
- Window Screens
- Formal Entry
- Family Room
- Living Room with Fireplace
- Living Room with Attached Deck
- Combination Dining and Living Room
- Views of Hills
Kitchen
- Breakfast Area or Nook
- Free-Standing Electric Oven
- Microwave
- Dishwasher
- Kitchen Island
- Stone Countertops
- Disposal
Flooring
- Wood
- Tile
Bedrooms and Bathrooms
- 3 Bedrooms
- Bathroom on Main Level
- 2 Full Bathrooms
- Tile Bathroom Countertop
- Bathtub with Shower
Laundry
- Laundry closet
- Washer and Dryer Hookup
Home Security
- Carbon Monoxide Detectors
- Fire and Smoke Detector
Eco-Friendly Details
- Energy-Efficient Appliances
- Energy-Efficient Insulation
Pool
- Spa
- Above Ground Pool
- Fence Around Pool
- Pool Liner
- Vinyl Pool
Outdoor Features
- Fire Pit
- Gazebo
- Shed
- Outbuilding
- Rear Porch
Utilities
- Central Heating
- Natural Gas Connected
- Well
- Septic System
- Internet Available
- Cable TV Available
Listing and Financial Details
- Assessor Parcel Number 063-300-010-000
Map
Home Values in the Area
Average Home Value in this Area
Tax History
| Year | Tax Paid | Tax Assessment Tax Assessment Total Assessment is a certain percentage of the fair market value that is determined by local assessors to be the total taxable value of land and additions on the property. | Land | Improvement |
|---|---|---|---|---|
| 2025 | $4,948 | $414,244 | $166,360 | $247,884 |
| 2024 | $4,948 | $406,123 | $163,099 | $243,024 |
| 2023 | $4,948 | $398,160 | $159,901 | $238,259 |
| 2022 | $4,790 | $390,354 | $156,766 | $233,588 |
| 2021 | $4,763 | $382,701 | $153,693 | $229,008 |
| 2020 | $4,795 | $378,778 | $152,118 | $226,660 |
| 2019 | $4,483 | $371,352 | $149,136 | $222,216 |
| 2018 | $4,419 | $364,071 | $146,212 | $217,859 |
| 2017 | $4,235 | $356,934 | $143,346 | $213,588 |
| 2016 | $4,165 | $349,936 | $140,536 | $209,400 |
| 2015 | $4,033 | $344,681 | $138,426 | $206,255 |
| 2014 | $3,956 | $337,930 | $135,715 | $202,215 |
Property History
| Date | Event | Price | Change | Sq Ft Price |
|---|---|---|---|---|
| 08/23/2025 08/23/25 | Pending | -- | -- | -- |
| 07/19/2025 07/19/25 | For Sale | $1,175,000 | -- | $630 / Sq Ft |
Purchase History
| Date | Type | Sale Price | Title Company |
|---|---|---|---|
| Interfamily Deed Transfer | -- | Fidelity National Title Co | |
| Interfamily Deed Transfer | -- | None Available | |
| Grant Deed | $249,000 | First American Title |
Mortgage History
| Date | Status | Loan Amount | Loan Type |
|---|---|---|---|
| Open | $325,000 | Credit Line Revolving | |
| Closed | $400,000 | New Conventional | |
| Closed | $425,000 | Adjustable Rate Mortgage/ARM | |
| Closed | $355,000 | New Conventional | |
| Closed | $100,000 | Credit Line Revolving | |
| Closed | $288,500 | Unknown | |
| Closed | $25,000 | Credit Line Revolving | |
| Closed | $295,000 | Unknown | |
| Closed | $199,200 | No Value Available |
Similar Homes in Sebastopol, CA
Source: Bay Area Real Estate Information Services (BAREIS)
MLS Number: 325064084
APN: 063-300-010
- 2383 Gravenstein Hwy S
- 1853 Cooper Rd
- 6755 Carol Dr
- 2855 Old Gravenstein Hwy
- 1466 Cooper Rd
- 1090 Cunningham Rd
- 1620 Big Cedar Ln
- 6670 Redwood Ave
- 1415 Schaeffer Rd
- 3422 Gravenstein Hwy S
- 7170 Lynch Rd
- 6917 Redwood Ave
- 3501 Gravenstein Hwy S
- 830 Litchfield Ave
- 7580 Meadowlark Dr
- 5301 Gravenstein Hwy S
- 3790 Gravenstein Hwy S
- 7739 Lynch Rd
- 660 S Main St
- 3920 Gravenstein Hwy S
