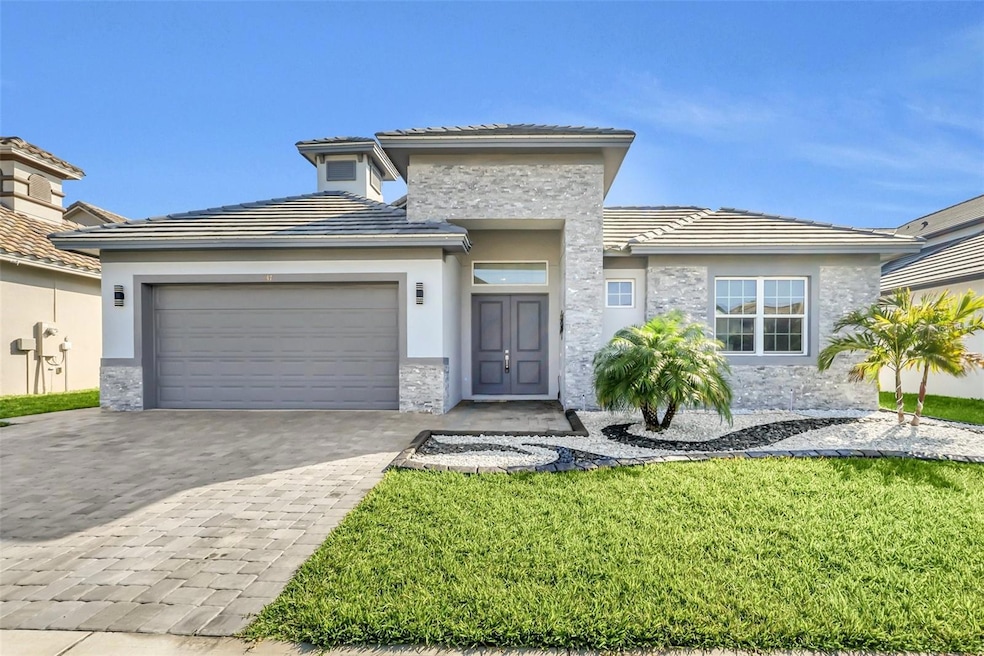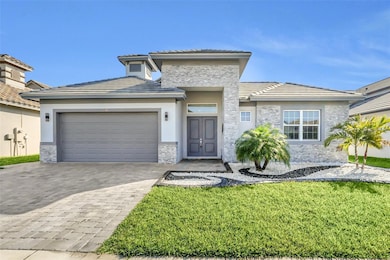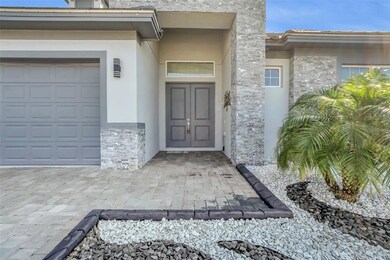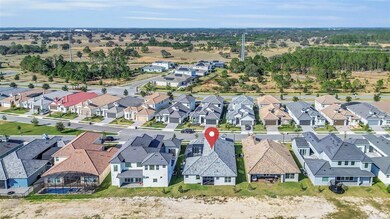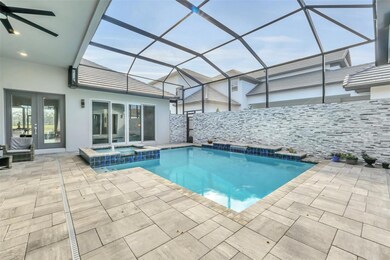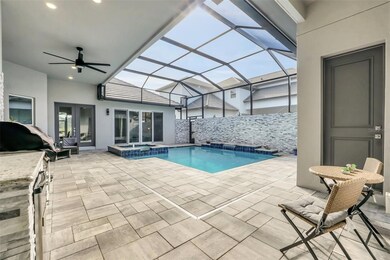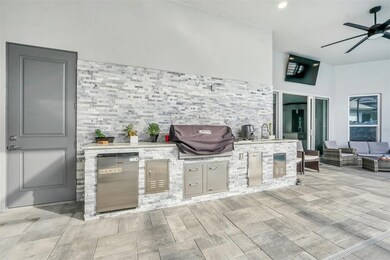247 Hampton Loop Davenport, FL 33837
Estimated payment $4,281/month
Highlights
- Golf Course Community
- Screened Pool
- Clubhouse
- Fitness Center
- Gated Community
- Main Floor Primary Bedroom
About This Home
Huge Price Reduction! Luxury Living in Providence Country Club! Limited time offer $5k towards closing costs with a full price offer. Welcome to this stunning 4-bedroom, 3.5-bathroom home designed with comfort and elegance in mind. Situated on a premium lot with breathtaking golf course and pond views, this residence offers the perfect blend of style and functionality. Step inside the courtyard-style floor plan, where a private entry guest suite with its own bathroom provides comfort and privacy for family or visitors. The main living areas flow seamlessly, featuring luxury upgrades throughout and an open layout perfect for both everyday living and entertaining. The outdoor oasis includes a private pool with a screened enclosure, outdoor grilling area, and spacious patio—ideal for gatherings or simply enjoying the Florida lifestyle. Located in the most wanted Providence Country Club, a private golf community with 24-hour guarded gate access, resort-style amenities, and low HOA fees, this home delivers both luxury and peace of mind. Conveniently positioned in the rapidly growing city of Davenport, you’ll have quick access to Interstate 4 and Highway 27, placing you near restaurants, shopping, top schools, and just 40 minutes from Orlando International Airport. Best of all, you’re only a short drive from the magic of Walt Disney World. Don’t miss the chance to own this extraordinary home where luxury, convenience, and location come together. Schedule your tour today and let's put an OFFER on it!
Listing Agent
BLUE CHIP INTERNATIONAL REALTY LLC Brokerage Phone: 407-988-6543 License #3487374 Listed on: 02/06/2025
Home Details
Home Type
- Single Family
Est. Annual Taxes
- $5,288
Year Built
- Built in 2023
Lot Details
- 7,431 Sq Ft Lot
- West Facing Home
- Irrigation Equipment
HOA Fees
- $143 Monthly HOA Fees
Parking
- 2 Car Attached Garage
Home Design
- Tile Roof
- Block Exterior
- Stone Siding
- Concrete Perimeter Foundation
- Stucco
Interior Spaces
- 2,225 Sq Ft Home
- Crown Molding
- High Ceiling
- Sliding Doors
- Family Room Off Kitchen
- Living Room
- Ceramic Tile Flooring
Kitchen
- Built-In Oven
- Cooktop with Range Hood
- Microwave
- Dishwasher
Bedrooms and Bathrooms
- 4 Bedrooms
- Primary Bedroom on Main
- Walk-In Closet
Laundry
- Laundry closet
- Dryer
- Washer
Pool
- Screened Pool
- In Ground Pool
- In Ground Spa
- Fence Around Pool
Outdoor Features
- Courtyard
- Exterior Lighting
- Outdoor Grill
- Rain Gutters
- Private Mailbox
Schools
- Loughman Oaks Elementary School
- Davenport School Of The Arts Middle School
- Davenport High School
Utilities
- Zoned Heating and Cooling
- Fiber Optics Available
- Cable TV Available
Listing and Financial Details
- Visit Down Payment Resource Website
- Tax Lot 61
- Assessor Parcel Number 28-26-19-932943-000610
Community Details
Overview
- Association fees include 24-Hour Guard, pool
- Stephen Lim Association, Phone Number (863) 424-2112
- Hampton Lndg/Providence Subdivision
- The community has rules related to allowable golf cart usage in the community
- Community features wheelchair access
- Handicap Modified Features In Community
Amenities
- Restaurant
- Clubhouse
Recreation
- Golf Course Community
- Tennis Courts
- Pickleball Courts
- Community Playground
- Fitness Center
- Community Pool
- Dog Park
Security
- Security Guard
- Gated Community
Map
Home Values in the Area
Average Home Value in this Area
Tax History
| Year | Tax Paid | Tax Assessment Tax Assessment Total Assessment is a certain percentage of the fair market value that is determined by local assessors to be the total taxable value of land and additions on the property. | Land | Improvement |
|---|---|---|---|---|
| 2025 | $5,288 | $415,970 | -- | -- |
| 2024 | $1,667 | $399,388 | -- | -- |
| 2023 | $1,667 | $90,750 | $0 | $0 |
| 2022 | $1,415 | $82,500 | $0 | $0 |
| 2021 | $1,041 | $75,000 | $75,000 | $0 |
| 2020 | $47 | $3,330 | $3,330 | $0 |
Property History
| Date | Event | Price | List to Sale | Price per Sq Ft |
|---|---|---|---|---|
| 11/18/2025 11/18/25 | Price Changed | $699,990 | -9.0% | $315 / Sq Ft |
| 10/23/2025 10/23/25 | Price Changed | $769,000 | -3.8% | $346 / Sq Ft |
| 09/12/2025 09/12/25 | Price Changed | $799,000 | 0.0% | $359 / Sq Ft |
| 09/12/2025 09/12/25 | For Sale | $799,000 | +0.5% | $359 / Sq Ft |
| 07/03/2025 07/03/25 | Off Market | $795,000 | -- | -- |
| 05/17/2025 05/17/25 | Price Changed | $795,000 | -7.5% | $357 / Sq Ft |
| 03/06/2025 03/06/25 | Price Changed | $859,000 | -4.4% | $386 / Sq Ft |
| 02/06/2025 02/06/25 | For Sale | $899,000 | -- | $404 / Sq Ft |
Purchase History
| Date | Type | Sale Price | Title Company |
|---|---|---|---|
| Special Warranty Deed | $676,700 | None Listed On Document |
Mortgage History
| Date | Status | Loan Amount | Loan Type |
|---|---|---|---|
| Open | $541,300 | New Conventional |
Source: Stellar MLS
MLS Number: O6277686
APN: 28-26-19-932943-000610
- 235 Hampton Loop
- 272 Hampton Loop
- 148 Hampton Loop
- 107 Hampton Loop
- 104 Hampton Loop
- 2871 Camden Way
- 2942 Camden Way
- 2931 Camden Way
- 2971 Camden Way
- 4044 Redbridge Loop
- 3015 Kensington Dr
- 4716 Waltham Forest Dr
- 3032 Kensington Dr
- 3075 Camden Way
- Aspen II Plan at Providence - Hampton Green
- Cabana Courtyard Plan at Providence - Hampton Green
- Courtyard 50 Plan at Providence - Hampton Green
- Santa Barbara Plan at Providence - Hampton Green
- Marabella Plan at Providence - Hampton Green
- Courtyard 50 3BR Plan at Providence - Hampton Green
- 2817 Camden Way
- 148 Hampton Loop
- 2621 Camden Park Loop
- 107 Hampton Loop
- 2868 Camden Way
- 2871 Camden Way
- 3135 Camden Way
- 2962 Camden Way
- 2971 Camden Way
- 3087 Camden Way
- 4740 Waltham Forest Dr
- 4838 Waltham Forest Dr
- 4751 Waltham Forest Dr
- 1807 Brentwood Ct
- 1810 Brentwood Ct
- 5131 Bridgehaven Rd
- 5034 Barnet Dr
- 4270 Eastminster Rd
- 1314 Butterfly Orchid Rd Unit ID1059214P
- 2143 Camden Loop
