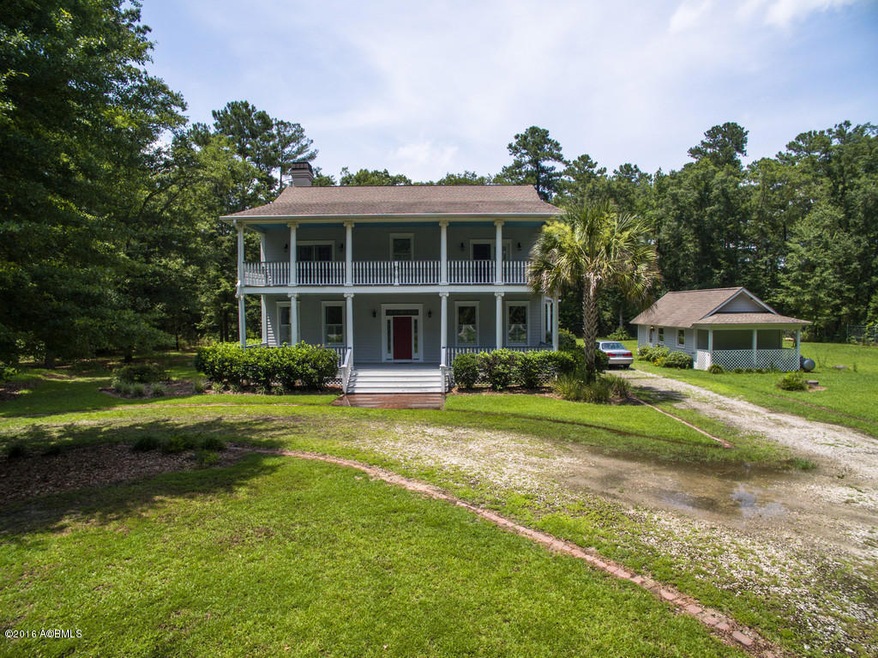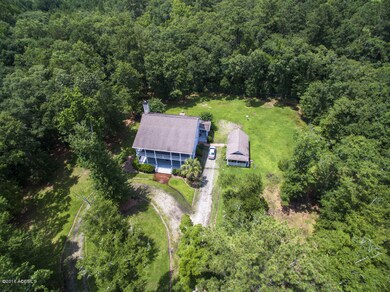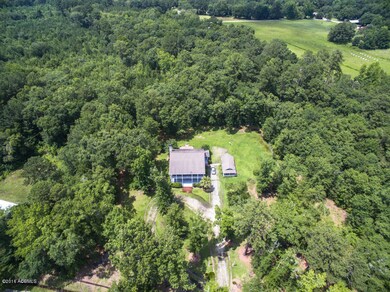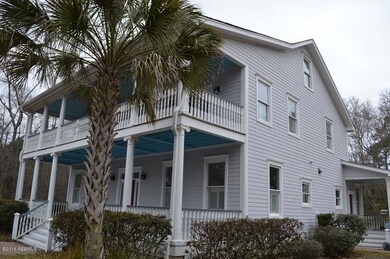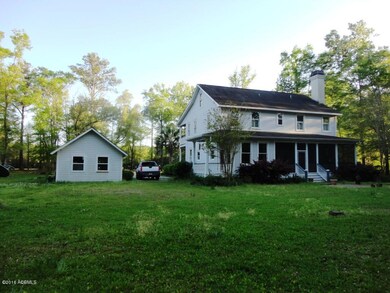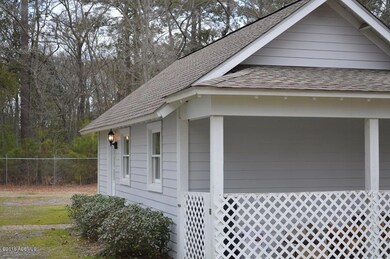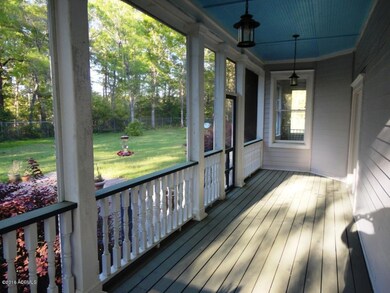
247 Johnson Rd Seabrook, SC 29940
Sheldon NeighborhoodHighlights
- Guest House
- Wood Flooring
- Separate Formal Living Room
- 3.56 Acre Lot
- Whirlpool Bathtub
- No HOA
About This Home
As of December 2019NO RESTRICTIONS! HORSES, BONFIRES, FIREWORKS, FREEDOM! 13 miles from MCAS, 7 miles from I-95, 4 miles to boat landing- First class features - Hardiplank siding, Heart pine & tile flooring, huge bedrooms, Trane zoned HVAC, gas range w/electric oven, smooth ceilings, crown moulding, screened porch, guest house, fenced.
Last Agent to Sell the Property
Jeffrey Borthick
The HomesFinder Realty Group License #49344 Listed on: 04/08/2016
Home Details
Home Type
- Single Family
Est. Annual Taxes
- $110
Year Built
- Built in 2004
Parking
- No Garage
Home Design
- Brick or Stone Mason
- Tile Roof
- Composition Roof
- HardiePlank Siding
Interior Spaces
- 3,800 Sq Ft Home
- 2-Story Property
- Sheet Rock Walls or Ceilings
- Ceiling Fan
- Wood Burning Fireplace
- Includes Fireplace Accessories
- Entrance Foyer
- Family Room
- Separate Formal Living Room
- Sitting Room
- Formal Dining Room
- Workshop
- Screened Porch
- Crawl Space
Kitchen
- Breakfast Area or Nook
- Gas Oven or Range
- Microwave
Flooring
- Wood
- Tile
Bedrooms and Bathrooms
- 3 Bedrooms
- Whirlpool Bathtub
Laundry
- Dryer
- Washer
Outdoor Features
- Outbuilding
- Rain Gutters
Utilities
- Forced Air Zoned Heating and Cooling System
- Air Source Heat Pump
- Private Water Source
- Well
- Electric Water Heater
- Septic Tank
- Cable TV Available
Additional Features
- 3.56 Acre Lot
- Guest House
Community Details
- No Home Owners Association
Listing and Financial Details
- Assessor Parcel Number R700-026-000-0023-0000
Ownership History
Purchase Details
Home Financials for this Owner
Home Financials are based on the most recent Mortgage that was taken out on this home.Purchase Details
Home Financials for this Owner
Home Financials are based on the most recent Mortgage that was taken out on this home.Purchase Details
Home Financials for this Owner
Home Financials are based on the most recent Mortgage that was taken out on this home.Purchase Details
Home Financials for this Owner
Home Financials are based on the most recent Mortgage that was taken out on this home.Purchase Details
Similar Homes in Seabrook, SC
Home Values in the Area
Average Home Value in this Area
Purchase History
| Date | Type | Sale Price | Title Company |
|---|---|---|---|
| Warranty Deed | $400,000 | None Available | |
| Deed | $350,000 | None Available | |
| Warranty Deed | $370,933 | -- | |
| Warranty Deed | $450,000 | None Available | |
| Interfamily Deed Transfer | -- | -- |
Mortgage History
| Date | Status | Loan Amount | Loan Type |
|---|---|---|---|
| Open | $367,879 | VA | |
| Previous Owner | $315,000 | New Conventional | |
| Previous Owner | $326,900 | New Conventional | |
| Previous Owner | $339,013 | VA | |
| Previous Owner | $377,229 | VA | |
| Previous Owner | $370,933 | VA | |
| Previous Owner | $45,000 | Unknown | |
| Previous Owner | $405,000 | Purchase Money Mortgage | |
| Previous Owner | $101,200 | Credit Line Revolving | |
| Previous Owner | $175,000 | Construction |
Property History
| Date | Event | Price | Change | Sq Ft Price |
|---|---|---|---|---|
| 12/23/2019 12/23/19 | Sold | $400,000 | -11.1% | $97 / Sq Ft |
| 11/13/2019 11/13/19 | Pending | -- | -- | -- |
| 08/26/2019 08/26/19 | For Sale | $450,000 | +28.6% | $109 / Sq Ft |
| 07/06/2016 07/06/16 | Sold | $350,000 | -6.7% | $92 / Sq Ft |
| 05/10/2016 05/10/16 | Pending | -- | -- | -- |
| 03/08/2016 03/08/16 | For Sale | $375,000 | -- | $99 / Sq Ft |
Tax History Compared to Growth
Tax History
| Year | Tax Paid | Tax Assessment Tax Assessment Total Assessment is a certain percentage of the fair market value that is determined by local assessors to be the total taxable value of land and additions on the property. | Land | Improvement |
|---|---|---|---|---|
| 2024 | $110 | $33,352 | $2,452 | $30,900 |
| 2023 | $110 | $33,352 | $2,452 | $30,900 |
| 2022 | $110 | $16,000 | $0 | $0 |
| 2021 | $110 | $16,000 | $0 | $0 |
| 2020 | $2,398 | $16,000 | $1,992 | $14,008 |
| 2019 | $2,358 | $18,556 | $1,992 | $16,564 |
| 2018 | $2,269 | $16,100 | $0 | $0 |
| 2017 | $2,010 | $14,000 | $0 | $0 |
| 2016 | $5,830 | $15,700 | $0 | $0 |
| 2014 | $1,624 | $15,700 | $0 | $0 |
Agents Affiliated with this Home
-
Chris Haro
C
Seller's Agent in 2019
Chris Haro
Keller Williams Realty
(843) 290-4882
63 Total Sales
-
M
Buyer's Agent in 2019
MLS NON
NOT IN MLS
-
J
Seller's Agent in 2016
Jeffrey Borthick
The HomesFinder Realty Group
-
Annette Bryant

Buyer's Agent in 2016
Annette Bryant
BHHS Bay Street Realty
(843) 986-7343
357 Total Sales
Map
Source: Lowcountry Regional MLS
MLS Number: 147665
APN: R700-026-000-0023-0000
- 193 Paige Point Rd
- 118 Johnson Rd
- 163 State Road S-7-47
- 163 State Road S-7-47
- Tbd Cuthbert Farm Rd
- 24 Sheldon Dr
- 14 Sheldon Ln
- TBD Kelly Rd
- 18 Kelly Rd
- 50 Island Way
- 44 Barnaby Bluff
- 82 Barnaby Bluff
- 98 Barnaby Bluff
- 104 Barnaby Bluff
- 32 Barnaby Bluff
- 40 King Charles Dr
- 120 Bull Point Dr
- 91 Bailey Cir
- 83 Bailey Cir
- 81 Bailey Cir
