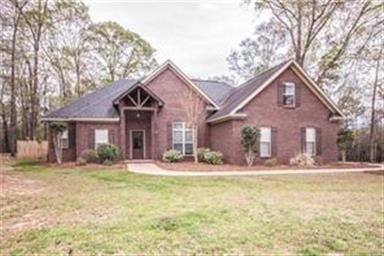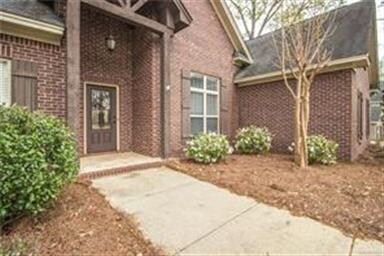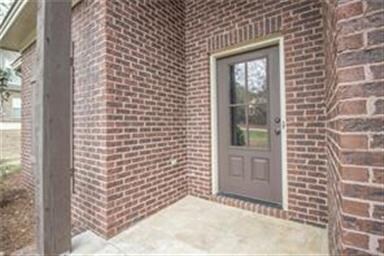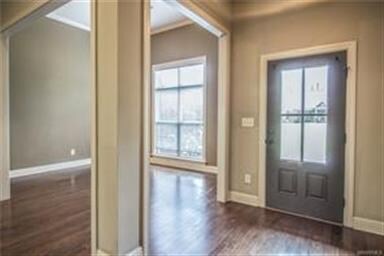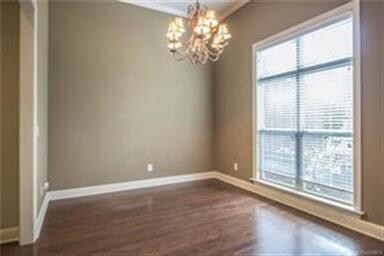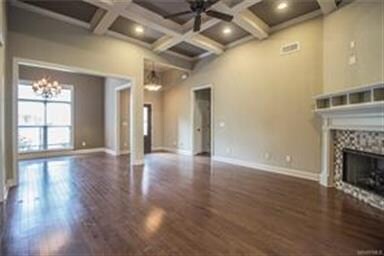
247 Maplewood Dr Wetumpka, AL 36093
Estimated Value: $308,000 - $354,000
Highlights
- Mature Trees
- Deck
- Outdoor Kitchen
- Redland Elementary School Rated A-
- Wood Flooring
- Hydromassage or Jetted Bathtub
About This Home
As of May 2019This lovely Calloway built home is nestled into the desirable "Maplewood" pod of Emerald Mountain! The generously sized 4 bedrooms and 3 full baths offer an abundance of space in this home that features just over 2200 Sq ft of living space. This home is the ideal home for anyone who likes to entertain!! The open floor plan has a large kitchen, TWO open dining areas (formal and breakfast nook), while overlooking the grill masters dreamy outdoor kitchen and deck area!! This outdoor entertaining space is complete with a gas grill, mini fridge and prep sink; completely surrounded by granite counter space! The indoor kitchen boast all stainless appliances and granite as well! Venture to the master's suite that features an eye catching tongue and groove ceiling! Master bath has a separate tiled shower, jetted garden tub, water closet, split vanities and a walk-in closet! Opposite side of the home has 2 guest bedroom and a hall guest bath. Upstairs you will find an oversized 4th bedroom/bonus with a private FULL bath! 2 car attached garage and backyard is fully privacy fenced!
Last Agent to Sell the Property
RE/MAX Cornerstone Plus License #0076772 Listed on: 03/18/2019

Home Details
Home Type
- Single Family
Est. Annual Taxes
- $586
Year Built
- Built in 2008
Lot Details
- 0.49 Acre Lot
- Lot Dimensions are 103x195x113x195
- Property is Fully Fenced
- Privacy Fence
- Mature Trees
HOA Fees
- $27 Monthly HOA Fees
Home Design
- Brick Exterior Construction
- Slab Foundation
- Ridge Vents on the Roof
- Wood Siding
Interior Spaces
- 2,258 Sq Ft Home
- 1.5-Story Property
- Tray Ceiling
- Ceiling height of 9 feet or more
- Ceiling Fan
- Ventless Fireplace
- Double Pane Windows
- Blinds
- Insulated Doors
- Pull Down Stairs to Attic
- Fire and Smoke Detector
- Washer and Dryer Hookup
Kitchen
- Breakfast Bar
- Electric Range
- Built-In Microwave
- Ice Maker
- Dishwasher
Flooring
- Wood
- Wall to Wall Carpet
- Tile
Bedrooms and Bathrooms
- 4 Bedrooms
- Walk-In Closet
- 3 Full Bathrooms
- Double Vanity
- Hydromassage or Jetted Bathtub
- Separate Shower
Parking
- 2 Car Attached Garage
- 2 Driveway Spaces
- Garage Door Opener
Outdoor Features
- Deck
- Covered patio or porch
- Outdoor Kitchen
- Outdoor Grill
Schools
- Redland Elementary School
- Wetumpka Middle School
- Wetumpka High School
Utilities
- Multiple cooling system units
- Central Air
- Multiple Heating Units
- Heat Pump System
- Programmable Thermostat
- Propane
- Electric Water Heater
- Septic System
- Cable TV Available
Listing and Financial Details
- Assessor Parcel Number 24 06 13 0 000 001.015
Ownership History
Purchase Details
Home Financials for this Owner
Home Financials are based on the most recent Mortgage that was taken out on this home.Similar Homes in Wetumpka, AL
Home Values in the Area
Average Home Value in this Area
Purchase History
| Date | Buyer | Sale Price | Title Company |
|---|---|---|---|
| Shannon Charles Richard | $245,000 | First American Mortgage Sln |
Mortgage History
| Date | Status | Borrower | Loan Amount |
|---|---|---|---|
| Open | Shannon Charles Richard | $245,000 |
Property History
| Date | Event | Price | Change | Sq Ft Price |
|---|---|---|---|---|
| 05/15/2019 05/15/19 | Sold | $245,000 | -9.2% | $109 / Sq Ft |
| 04/30/2019 04/30/19 | Pending | -- | -- | -- |
| 03/18/2019 03/18/19 | For Sale | $269,900 | -- | $120 / Sq Ft |
Tax History Compared to Growth
Tax History
| Year | Tax Paid | Tax Assessment Tax Assessment Total Assessment is a certain percentage of the fair market value that is determined by local assessors to be the total taxable value of land and additions on the property. | Land | Improvement |
|---|---|---|---|---|
| 2024 | $749 | $296,500 | $40,000 | $256,500 |
| 2023 | $749 | $299,600 | $40,000 | $259,600 |
| 2022 | $571 | $24,550 | $4,000 | $20,550 |
| 2021 | $577 | $24,790 | $4,000 | $20,790 |
| 2020 | $553 | $23,830 | $4,000 | $19,830 |
| 2019 | $559 | $24,820 | $4,770 | $20,050 |
| 2018 | $536 | $23,150 | $4,770 | $18,380 |
| 2017 | $536 | $23,160 | $4,772 | $18,388 |
| 2016 | $586 | $23,150 | $4,770 | $18,380 |
| 2014 | $597 | $235,600 | $47,700 | $187,900 |
Agents Affiliated with this Home
-
Kim Mason

Seller's Agent in 2019
Kim Mason
RE/MAX
(334) 799-6264
60 Total Sales
-
Sabrina Wright

Buyer's Agent in 2019
Sabrina Wright
RE/MAX
(334) 318-4101
68 Total Sales
Map
Source: Montgomery Area Association of REALTORS®
MLS Number: 450088
APN: 24-06-13-0-000-001015-0
- 95 Woodland Path
- 1565 Emerald Mountain Pkwy
- 297 Hickory Place
- 1590 Emerald Mountain Pkwy
- 210 Hickory Place
- 1270 Emerald Mountain Pkwy
- 205 Mountain Meadows Ln
- 126 N Dogwood Terrace
- 18 S Dogwood Terrace
- 248 Dogwood Meadows Ln
- 156 Walnut Point Dr
- 40 Serene Ln
- 60 Serene Ln
- 3479 Dozier Rd
- 120 Meadow Ridge Dr
- 108 Hillston Dr
- 01 Dozier Rd
- 171 Sycamore Ridge
- 329 Stonegate Trail
- 171 Mountain Laurel Ridge
- 247 Maplewood Dr
- 227 Maplewood Dr
- 265 Maplewood Dr
- 209 Maplewood Dr
- 287 Maplewood Dr
- 250 Maplewood Dr
- 230 Maplewood Dr
- 270 Maplewood Dr
- 214 Maplewood Dr
- 44 Maplewood Ct
- 189 Maplewood Dr
- 286 Maplewood Dr
- 308 Maplewood Dr
- 194 Maplewood Dr
- 316 Maplewood Dr
- 1052 Old Ware Rd
- 1030 Old Ware Rd
- 174 Maplewood Dr
- 52 Maplewood Ct
- 1072 Old Ware Rd
