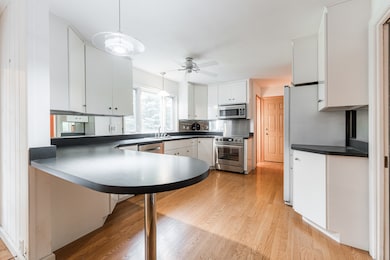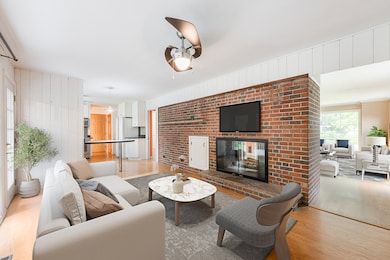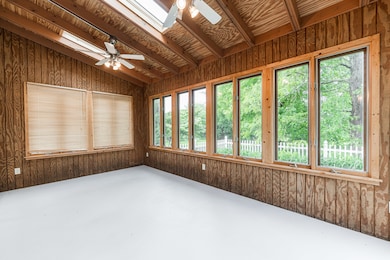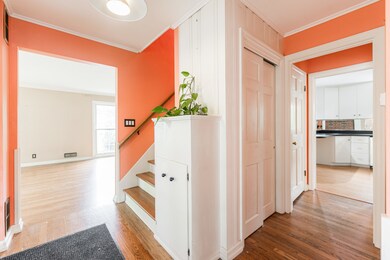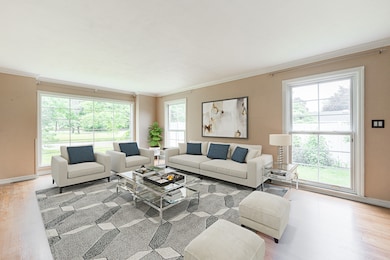
247 Miller Ave Dekalb, IL 60115
Estimated payment $2,065/month
Highlights
- Colonial Architecture
- Sun or Florida Room
- Skylights
- Wood Flooring
- Formal Dining Room
- 5-minute walk to Annie's Woods
About This Home
Charming Home Near NIU. Move-In Ready with Modern Updates! Welcome to your dream home! Nestled in a great location near Northern Illinois University, this beautiful Colonial-style home offers the perfect blend of comfort, character, and convenience. Whether you're looking for room to grow or a cozy place to settle in, this home checks all the boxes! Step inside and fall in love with the warm and inviting living spaces, featuring a stunning see-through woodburning fireplace that brings a cozy glow to both the living room and family room. It's the perfect spot to relax on chilly evenings or gather with friends and loved ones. The updated kitchen is a chef's delight, offering plenty of counter space, modern finishes, and a layout that makes everyday cooking easy and fun. From here, enjoy the view of your three-season sunroom-a bright and breezy space with skylights and dual ceiling fans, ideal for morning coffee or peaceful afternoons with a book. This spacious home offers 4 comfortable bedrooms and 2.5 baths, including a primary suite that's your own personal retreat. You'll love the heated tile floor and the no-threshold walk-in shower in the primary bath - stylish, safe, and super easy to clean! Downstairs, the fully finished basement adds even more living space with a large recreation room, a laundry area with a laundry chute, extra pantry space, and a storage closet to help keep life organized. Outside, enjoy a peaceful backyard with a fenced area - great for outdoor fun, gardening, or just soaking up the sunshine. The patio is perfect for summer grilling and entertaining! Additional highlights: Many Pella replacement windows throughout. See list with many more updates. Large lot with mature trees and room to play. Minutes from shopping, dining, parks, and schools. Easy access to I-88 and local commuter routes. Homes like this in such a desirable location don't come around often! Schedule your private showing today and see everything this inviting home has to offer! Don't wait - this one won't last long!
Home Details
Home Type
- Single Family
Est. Annual Taxes
- $6,314
Year Built
- Built in 1959
Lot Details
- 0.32 Acre Lot
- Lot Dimensions are 85.01 x 162.91
- Partially Fenced Property
- Paved or Partially Paved Lot
Parking
- 2 Car Garage
- Driveway
- Parking Included in Price
Home Design
- Colonial Architecture
- Brick Exterior Construction
- Asphalt Roof
- Concrete Perimeter Foundation
Interior Spaces
- 1,946 Sq Ft Home
- 2-Story Property
- Built-In Features
- Ceiling Fan
- Skylights
- Double Sided Fireplace
- Wood Burning Fireplace
- Replacement Windows
- Tilt-In Windows
- Blinds
- Window Screens
- Family Room with Fireplace
- Living Room with Fireplace
- Formal Dining Room
- Sun or Florida Room
- Basement Fills Entire Space Under The House
- Pull Down Stairs to Attic
- Storm Windows
Kitchen
- Range
- Dishwasher
- Disposal
Flooring
- Wood
- Laminate
Bedrooms and Bathrooms
- 4 Bedrooms
- 4 Potential Bedrooms
Laundry
- Laundry Room
- Dryer
- Washer
- Sink Near Laundry
- Laundry Chute
Outdoor Features
- Patio
Utilities
- Forced Air Heating and Cooling System
- Heating System Uses Natural Gas
- Gas Water Heater
- Water Softener Leased
- Cable TV Available
Listing and Financial Details
- Senior Tax Exemptions
- Homeowner Tax Exemptions
Map
Home Values in the Area
Average Home Value in this Area
Tax History
| Year | Tax Paid | Tax Assessment Tax Assessment Total Assessment is a certain percentage of the fair market value that is determined by local assessors to be the total taxable value of land and additions on the property. | Land | Improvement |
|---|---|---|---|---|
| 2024 | $6,372 | $90,253 | $12,408 | $77,845 |
| 2023 | $6,372 | $78,693 | $10,819 | $67,874 |
| 2022 | $6,793 | $71,846 | $12,348 | $59,498 |
| 2021 | $6,793 | $67,385 | $11,581 | $55,804 |
| 2020 | $6,935 | $66,310 | $11,396 | $54,914 |
| 2019 | $6,771 | $63,704 | $10,948 | $52,756 |
| 2018 | $6,588 | $61,544 | $10,577 | $50,967 |
| 2017 | $6,621 | $59,160 | $10,167 | $48,993 |
| 2016 | $6,529 | $57,666 | $9,910 | $47,756 |
| 2015 | -- | $54,639 | $9,390 | $45,249 |
| 2014 | -- | $54,665 | $13,587 | $41,078 |
| 2013 | -- | $57,421 | $14,272 | $43,149 |
Property History
| Date | Event | Price | Change | Sq Ft Price |
|---|---|---|---|---|
| 05/23/2025 05/23/25 | Pending | -- | -- | -- |
| 05/22/2025 05/22/25 | For Sale | $274,900 | -- | $141 / Sq Ft |
Similar Homes in Dekalb, IL
Source: Midwest Real Estate Data (MRED)
MLS Number: 12371655
APN: 08-15-478-006
- 317 Augusta Ave
- 345 Augusta Ave
- 230 Augusta Ave
- 325 College Ave
- 501 College Ave
- 336 College Ave
- 208 John St
- 141 Park Ave
- 226 W Locust St
- 717 N 1st St
- 208 W Locust St
- 623 Dekalb Ave
- 725 Garden Rd
- 521 Pickwick Cir
- 688 Fox Hollow
- 315 E Lincoln Hwy
- 618 Russell Rd
- 0000 Illinois 23
- 705 N 6th St
- 720 Russell Rd

