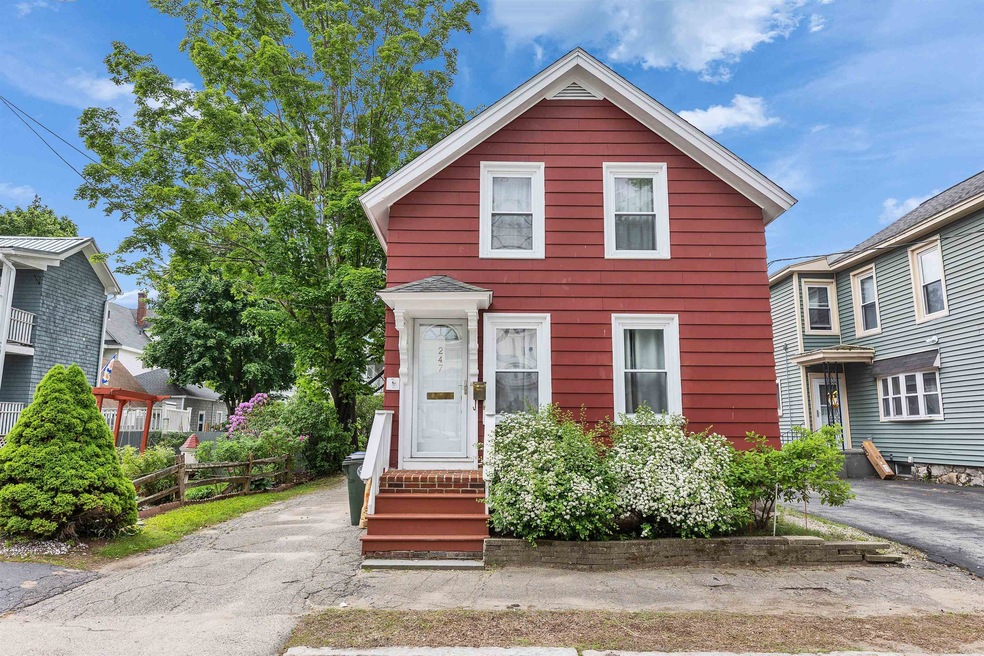
247 Prospect St Manchester, NH 03104
Straw-Smyth NeighborhoodEstimated payment $2,336/month
Highlights
- Deck
- New Englander Architecture
- Natural Light
- Wood Flooring
- Enclosed patio or porch
- 3-minute walk to Wagner Park
About This Home
Welcome to this charming North East Manchester residence that offers the perfect blend of comfort and convenience. With 1,563 square feet of living space, this 3-bedroom, 1-bathroom home is a cozy retreat. Some features include hardwood floors that extend throughout most of the first floor, tin ceiling in the living room, and plenty of natural light. First floor bedroom, bath and laundry makes one level living possible if needed. The spacious living areas are perfect for relaxing or entertaining. The second floor is home to two bedrooms with fresh carpets and paint. Parking is a breeze with plenty of driveway parking and a detached garage that provides plenty of storage options. Close to stores, restaurants, hospital, public transportation and in a great commuter locations.
Home Details
Home Type
- Single Family
Est. Annual Taxes
- $4,832
Year Built
- Built in 1940
Lot Details
- 4,792 Sq Ft Lot
- Interior Lot
- Level Lot
Parking
- 2 Car Garage
- Driveway
Home Design
- New Englander Architecture
- Wood Frame Construction
- Shingle Roof
- Shingle Siding
Interior Spaces
- Property has 1.75 Levels
- Ceiling Fan
- Natural Light
Kitchen
- Gas Range
- Dishwasher
Flooring
- Wood
- Carpet
Bedrooms and Bathrooms
- 3 Bedrooms
- 1 Full Bathroom
Laundry
- Laundry on main level
- Dryer
- Washer
Basement
- Basement Fills Entire Space Under The House
- Walk-Up Access
Outdoor Features
- Deck
- Enclosed patio or porch
Schools
- Smyth Road Elementary School
- Hillside Middle School
- Manchester Central High Sch
Utilities
- Internet Available
- Cable TV Available
Listing and Financial Details
- Tax Lot 5
- Assessor Parcel Number 97
Map
Home Values in the Area
Average Home Value in this Area
Tax History
| Year | Tax Paid | Tax Assessment Tax Assessment Total Assessment is a certain percentage of the fair market value that is determined by local assessors to be the total taxable value of land and additions on the property. | Land | Improvement |
|---|---|---|---|---|
| 2023 | $4,655 | $246,800 | $84,000 | $162,800 |
| 2022 | $4,502 | $246,800 | $84,000 | $162,800 |
| 2021 | $4,363 | $246,800 | $84,000 | $162,800 |
| 2020 | $11,262 | $167,800 | $61,000 | $106,800 |
| 2019 | $4,081 | $167,800 | $61,000 | $106,800 |
| 2018 | $3,974 | $167,800 | $61,000 | $106,800 |
| 2017 | $3,925 | $167,800 | $61,000 | $106,800 |
| 2016 | $3,883 | $167,800 | $61,000 | $106,800 |
| 2015 | $3,907 | $166,700 | $61,000 | $105,700 |
| 2014 | $3,917 | $166,700 | $61,000 | $105,700 |
| 2013 | $3,779 | $166,700 | $61,000 | $105,700 |
Property History
| Date | Event | Price | Change | Sq Ft Price |
|---|---|---|---|---|
| 06/16/2025 06/16/25 | Price Changed | $349,000 | -10.5% | $223 / Sq Ft |
| 06/01/2025 06/01/25 | For Sale | $389,900 | +188.0% | $249 / Sq Ft |
| 08/29/2014 08/29/14 | Sold | $135,400 | -3.2% | $87 / Sq Ft |
| 08/07/2014 08/07/14 | Pending | -- | -- | -- |
| 04/04/2014 04/04/14 | For Sale | $139,900 | +55.6% | $90 / Sq Ft |
| 10/30/2013 10/30/13 | Sold | $89,900 | 0.0% | $58 / Sq Ft |
| 08/30/2013 08/30/13 | Pending | -- | -- | -- |
| 08/30/2013 08/30/13 | For Sale | $89,900 | -- | $58 / Sq Ft |
Purchase History
| Date | Type | Sale Price | Title Company |
|---|---|---|---|
| Warranty Deed | $135,400 | -- | |
| Warranty Deed | $89,900 | -- | |
| Quit Claim Deed | -- | -- | |
| Warranty Deed | $146,000 | -- | |
| Warranty Deed | $65,000 | -- |
Mortgage History
| Date | Status | Loan Amount | Loan Type |
|---|---|---|---|
| Previous Owner | $102,224 | Unknown | |
| Previous Owner | $83,264 | Unknown | |
| Previous Owner | $140,750 | No Value Available | |
| Previous Owner | $61,750 | No Value Available |
Similar Homes in Manchester, NH
Source: PrimeMLS
MLS Number: 5044011
APN: MNCH-000097-000000-000005
- 242 Prospect St
- 259 Harrison St
- 215 Prospect St
- 68 Russell St
- 16 Mirror St
- 679 Maple St
- 87 Lodge St
- 46 Morrison St
- 104 Lodge St
- 831 Belmont St
- 282 Sagamore St
- 569 Blodget St
- 379 Harrison St
- 117 Walnut St
- 117 Walnut St Unit 1
- 118 Walnut St
- 278 Lowell St Unit 1
- 20 Buzzell St
- 93 Prospect St
- 151 Pearl St
- 644 Maple St
- 39 Mead St Unit 2
- 283 E High St
- 283 E High St
- 718 Beech St Unit 2
- 43 Buzzell St Unit 2
- 677 Belmont St
- 366 Lowell St
- 401 Bridge St Unit 2
- 610 Union St Unit 101
- 35 Dutton St Unit 35 Dutton st
- 616 Union St Unit 2
- 4 Hazel St Unit 1
- 68 Walnut St Unit 2S
- 124 Orange St Unit 101
- 521 Pine St Unit 203
- 488 Pine St
- 625 Chestnut St
- 484 Concord St
- 174 Concord St Unit 9






